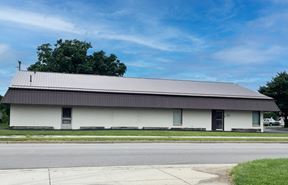- For Sale $799,000
- Property Type Industrial - Warehouse/Distribution
- Property Size 26,992 SF
- Lot Size 4.43 Acre
- Building Class C
- Year Built 1963
- Date Updated Apr 1, 2025
- Clear Height 16'
- Drive-In Doors 2
- Office Area 4,600 SF
This pre-engineered steel construction building with 16’ eave height has a gross size of 26,992 SF. It includes a 22,392 SF pre-engineered steel frame industrial building and a 4,600 SF concrete block single story office building. The office building was remodeled in 2020 while the industrial building has a new fire suppression system and a recently installed electrical service. The plant area has gas unit heaters in the north half of the plant. The office area has a gas forced air heat system. The plant area has one set of men’s and women’s restrooms and the office area has one shared uni-sex restroom. The truck access consists of six loading docks (four are currently sealed off) and two grade level doors. The building lighting features fluorescent tube & skylights in the south half of the plant and high pressure & skylights in the north half of the plant.
Reach out to the broker for more info on lease terms and amenities
False
Contacts
Location
Getting Around
-
Walk Score ®
56/100 Somewhat Walkable
-
Bike Score ®
43/100 Somewhat Bikeable
- City Elkhart, IN
- Neighborhood LeChateau
- Zip Code 46514
- Market South Bend
Points of Interest
-
Elkhart
2.06 miles
-
Speedway
0.03 miles
-
Swifty Gas
0.39 miles
-
Marathon
0.92 miles
-
Amoco
0.95 miles
-
Casey's General Store
0.99 miles
-
Mobil
1.33 miles
-
7-Eleven
1.51 miles
-
BP
2.18 miles
-
Elkhart Central High School Parking
1.95 miles
-
truck parking
2.14 miles
-
car parking
2.27 miles
-
Cobus Parking lot
4.35 miles
-
New Life Parking Area
6.29 miles
-
Softball Lot
7.23 miles
-
Bank Lot
7.24 miles
-
DQ Grill & Chill
0.08 miles
-
KFC
0.08 miles
-
Between The Buns
0.14 miles
-
Wendy's
0.22 miles
-
Pizza Hut
0.29 miles
-
Long John Silver's
0.33 miles
-
King Gyros
0.43 miles
-
Papa John's
0.44 miles
-
Subway
0.47 miles
-
Taco Bell
0.67 miles
-
Meijer
0.66 miles
-
Gordon Food Service
0.83 miles
-
Walmart Supercenter
0.87 miles
-
Ross
0.88 miles
-
ALDI
1.08 miles
-
Kroger
1.12 miles
-
Runnings
1.50 miles
-
Martin's Super Markets
1.53 miles
-
Concord Mall
5.10 miles
-
Southgate Crossing
6.05 miles
-
Walgreens
0.60 miles
-
CVS Pharmacy
0.65 miles
-
Osolo Twp. Fire Department
1.63 miles
-
Seifert Drug
1.72 miles
-
Elkhart General Hospital
2.45 miles
-
Indiana State Police
4.71 miles
-
Osceola Police
6.41 miles
-
Clay Fire Station 25
7.40 miles
-
Beacon Medical Group Bittersweet Commons
7.44 miles
-
Penn Township Fire Station #13
7.51 miles
Frequently Asked Questions
The space currently listed for sale at 1919 Cassopolis St asks for $799,000.
1919 Cassopolis St totals 26,992 square feet.
1919 Cassopolis St was built in 1963.
Looking for more in-depth information on this property? Find property characteristics, ownership, tenant details, local market insights and more. Unlock data on CommercialEdge.

