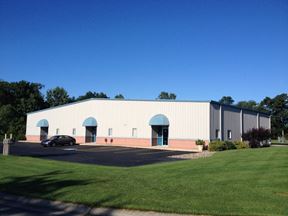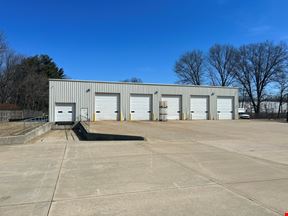- For Lease $4.00/SF/YR
- Property Type Industrial - Warehouse/Distribution
- Property Size 26,992 SF
- Lot Size 4.43 Acre
- Date Updated Jan 29, 2025
- Clear Height 16'
- Drive-In Doors 2
- Office Area 4,600 SF
This pre-engineered steel construction building with 16’ eave height has a gross size of 26,992 SF. It includes a 22,392 SF pre-engineered steel frame industrial building and a 4,600 SF concrete block single story office building. The office building was remodeled in 2020 while the industrial building has a new fire suppression system and a recently installed electrical service. The plant area has gas unit heaters in the north half of the plant. The office area has a gas forced air heat system. The plant area has one set of men’s and women’s restrooms and the office area has one shared uni-sex restroom. The truck access consists of six loading docks (four are currently sealed off) and two grade level doors. The building lighting features fluorescent tube & skylights in the south half of the plant and high pressure & skylights in the north half of the plant.
Reach out to the broker for more info on lease terms and amenities
True
Spaces Available
Full Building |
|
Contacts
Location
Getting Around
-
Walk Score ®
56/100 Somewhat Walkable
-
Bike Score ®
43/100 Somewhat Bikeable
- City Elkhart, IN
- Neighborhood LeChateau
- Zip Code 46514
- Market South Bend
Points of Interest
-
Elkhart
2.09 miles
-
Speedway
0.05 miles
-
Swifty Gas
0.42 miles
-
Amoco
0.92 miles
-
Marathon
0.94 miles
-
Casey's General Store
0.96 miles
-
Mobil
1.36 miles
-
7-Eleven
1.53 miles
-
BP
2.18 miles
-
Elkhart Central High School Parking
1.96 miles
-
truck parking
2.14 miles
-
car parking
2.27 miles
-
Cobus Parking lot
4.37 miles
-
New Life Parking Area
6.32 miles
-
Softball Lot
7.26 miles
-
Bank Lot
7.27 miles
-
KFC
0.07 miles
-
DQ Grill & Chill
0.10 miles
-
Between The Buns
0.11 miles
-
Wendy's
0.25 miles
-
Pizza Hut
0.32 miles
-
Long John Silver's
0.35 miles
-
King Gyros
0.46 miles
-
Papa John's
0.47 miles
-
Subway
0.50 miles
-
Taco Bell
0.64 miles
-
Meijer
0.62 miles
-
Gordon Food Service
0.79 miles
-
Walmart Supercenter
0.86 miles
-
Ross
0.86 miles
-
ALDI
1.05 miles
-
Kroger
1.15 miles
-
Runnings
1.47 miles
-
Martin's Super Markets
1.55 miles
-
Concord Mall
5.12 miles
-
Southgate Crossing
6.09 miles
-
Walgreens
0.62 miles
-
CVS Pharmacy
0.66 miles
-
Osolo Twp. Fire Department
1.60 miles
-
Seifert Drug
1.75 miles
-
Elkhart General Hospital
2.49 miles
-
Indiana State Police
4.68 miles
-
Osceola Police
6.44 miles
-
Clay Fire Station 25
7.41 miles
-
Beacon Medical Group Bittersweet Commons
7.45 miles
-
Penn Township Fire Station #13
7.54 miles
Frequently Asked Questions
The average rental rate for industrial/warehouse space at 1919 Cassopolis St is $4.00/SF/YR. Generally, the asking price for warehouse spaces varies based on the location of the property, with proximity to transportation hubs, access to highways or ports playing a key role in the building’s valuation. Other factors that influence cost are the property’s age, its quality rating, as well as its onsite facilities and features.
In total, 1919 Cassopolis St incorporates 26,992 square feet of Warehouse/Distribution space.
For more details on this listing and available space within the building, use the contact form at the top of this page to schedule a tour with a broker.
1919 Cassopolis St is equipped with 2 loading docks that allow for an efficient and safe movement of goods in and out of the facility.
Contact the property representative for more information on vehicle access and parking options at or near this property, as well as additional amenities that enhance the tenant experience at 1919 Cassopolis St.
Reach out to the property representative or listing broker to find out more about climate control capabilities at this property. Climate control is typically present in industrial buildings that are suited to store items susceptible to temperature and damage from humidity, such as food, pharmaceuticals, paper, textiles, and electronics.
The maximum clear height at 1919 Cassopolis St is 16 ft. Ceiling height is an important feature of a warehouse, as it enables tenants to maximize the amount of goods they can store vertically.
Looking for more in-depth information on this property? Find property characteristics, ownership, tenant details, local market insights and more. Unlock data on CommercialEdge.



