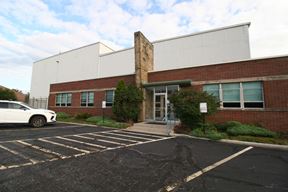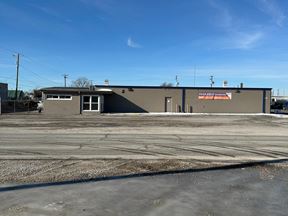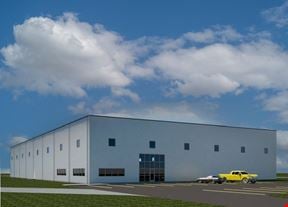- For Lease $7.26/SF/YR
- Property Type Industrial - Warehouse/Distribution
- Property Size 4,960 SF
- Lot Size 0.13 Acre
- Zoning UC
- # of Floors 1
- Parking Spaces Avail. 8
- Parking Ratio 1.61 / 1,000 SF
- Year Built 1900
- Date Updated Apr 3, 2025
- Visibility/Traffic Count (VPD) 15,000
- Clear Height 12'5''
- Office Area 1,873 SF
- Warehouse Area 3,087 SF
- Construction Type Concrete block/brick exterior
- Fire Sprinklers None
Reach out to the broker for more info on lease terms and amenities
True
Spaces Available
Full Building |
Clear-span warehouse space This historic building, which was originally a theatre, contains 1,873 SF of office space and 3,087 SF of warehouse space. The warehouse features a clear-span space, 12’ x 10’ foot overhead door off of 4th St, and parking and outdoor storage is available to the tenant in the rear of the building. This building is highly visible on Wells Street has 15,000 vehicles passing the property per day. It is ideally located 0.5 miles north of Downtown Fort Wayne, just few steps from the new riverfront development and future River North mixed-use project. Ideal space for a music hall, entertainment venue, corner pub, billiard room, gaming lounge, arcade, art gallery, glass-blowing or wood-working showroom, or creative workspace.
|
Contacts
Location
Getting Around
-
Walk Score ®
74/100 Very Walkable
-
Transit Score ®
50/100 Good Transit
-
Bike Score ®
72/100 Very Bikeable
- City Fort Wayne, IN
- Neighborhood Hamilton
- Zip Code 46808
- Market Fort Wayne
Points of Interest
-
Marathon
0.12 miles
-
BP
0.63 miles
-
Speedway
0.64 miles
-
Lassus Handy Dandy
0.66 miles
-
Kroger Fuel Center
0.79 miles
-
Clark
0.83 miles
-
Marathon Gas
1.06 miles
-
ChargePoint
1.90 miles
-
Tesla Supercharger
3.63 miles
-
Fort Wayne, IN - Illinois Road Supercharger
3.90 miles
-
Wells Fargo Indiana Center
0.72 miles
-
Block West. Parking off Webster & Wayne St.
0.76 miles
-
Washingnton Street Parking Garage
0.77 miles
-
Civic Center Parking Garage
0.85 miles
-
Harrison Square Garage
0.94 miles
-
New Zion Church Parking
1.10 miles
-
Lindenwood Nature Preserve Parking
1.87 miles
-
Envision Church Parking
2.46 miles
-
Lot 4
2.62 miles
-
Lot 3
2.66 miles
-
La Michoacana
0.02 miles
-
The Big Eyed Fish
0.03 miles
-
Baba’s
0.06 miles
-
Bird + Cleaver
0.08 miles
-
Don Chavas
0.15 miles
-
Big Apple Pizza
0.21 miles
-
Lexy's Pizza
0.42 miles
-
Nawa
0.50 miles
-
Tolon
0.51 miles
-
Mercado
0.52 miles
-
Kroger
0.79 miles
-
George's International Market
1.43 miles
-
Target
1.71 miles
-
Carson's
1.85 miles
-
JCPenney
1.86 miles
-
Glenbrook Square
1.97 miles
-
Macy's
2.02 miles
-
Ross
2.03 miles
-
Fresh Thyme
2.16 miles
-
TJ Maxx
2.39 miles
-
Walgreens
0.62 miles
-
Fort Wayne Fire Department Station #1
0.71 miles
-
Orthostat
0.72 miles
-
Mathew 25 Clinic
0.97 miles
-
Parkview Physicians Group
1.25 miles
-
Fort Wayne Fire Department Station 7
1.74 miles
-
Fort Wayne VA Medical Center
1.90 miles
-
Parkview Hospital Randallia
1.96 miles
-
Fire Station Number 10
1.99 miles
-
Fort Wayne Police dept
2.10 miles
Frequently Asked Questions
The average rental rate for industrial/warehouse space at 1441 Wells St is $7.26/SF/YR. Generally, the asking price for warehouse spaces varies based on the location of the property, with proximity to transportation hubs, access to highways or ports playing a key role in the building’s valuation. Other factors that influence cost are the property’s age, its quality rating, as well as its onsite facilities and features.
The property at 1441 Wells St was completed in 1900. In total, 1441 Wells St incorporates 4,960 square feet of Warehouse/Distribution space.
For more details on this listing and available space within the building, use the contact form at the top of this page to schedule a tour with a broker.
The parking area at 1441 Wells St can accommodate up to 8 vehicles.
Conveniently, 1441 Wells St is located within 0.5 miles of 1 fuel station(s).
Reach out to the property representative or listing broker to find out more about climate control capabilities at this property. Climate control is typically present in industrial buildings that are suited to store items susceptible to temperature and damage from humidity, such as food, pharmaceuticals, paper, textiles, and electronics.
The maximum clear height at 1441 Wells St is 12 ft5 in. Ceiling height is an important feature of a warehouse, as it enables tenants to maximize the amount of goods they can store vertically.
Looking for more in-depth information on this property? Find property characteristics, ownership, tenant details, local market insights and more. Unlock data on CommercialEdge.




