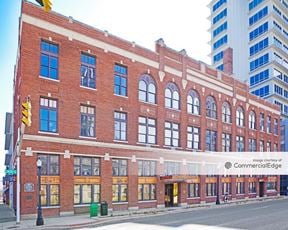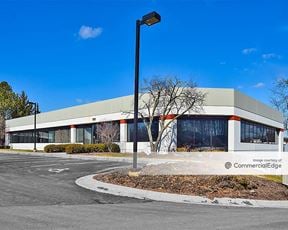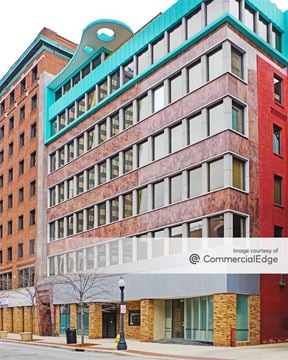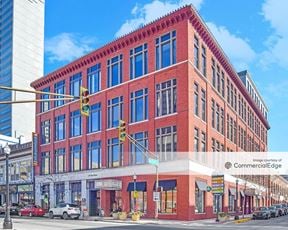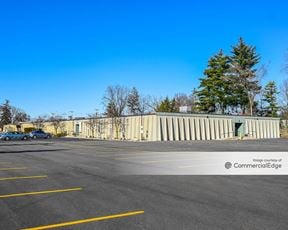- For Lease $14.25/SF/YR
- Property Type Office - General Office
- Property Size 46,664 SF
- Lot Size 4.69 Acre
- Parking Spaces Avail. 148
- Parking Ratio 3.19 / 1,000 SF
- Property Tenancy Multi-Tenant
- Building Class B
- Year Built 1981
- Date Updated Apr 3, 2025
Sleepy Hollow Professional Offices is a 46,664-square-foot office building set on a spacious 4.69-acre lot. With 148 parking spaces and a parking ratio of 3.19 spaces per 1,000 square feet, this property provides ample parking for tenants and visitors. Built in 1981, the building offers functionality for general office use and sits in a convenient location within the Country Club Gardens neighborhood.
The surrounding area offers a variety of amenities to support business operations and employee needs. Dining options such as Casa! Ristorante and IHOP are within 0.5 miles, providing convenient lunch and meeting spots. Several hotels, including Fairfield Inn & Suites and Residence Inn, are less than 0.7 miles away, ideal for accommodating out-of-town clients or colleagues. The neighborhood also features nearby schools, including Canterbury School within 1.5 miles, as well as easy access to daily conveniences like fuel stations and grocery stores.
Reach out to the broker for more info on lease terms and amenities
True
Spaces Available
7305B W. Jefferson Blvd #7305B |
This prime location could be a general or medical office. The open floor plan offers natural light, a small kitchenette, storage closets, and a private restroom. Signage On Building Facade Traffic Count: 11,752 VPD in complex, 31,600 VPD on Jefferson Blvd |
Contacts
Location
Getting Around
-
Walk Score ®
34/100 Car-Dependent
-
Transit Score ®
24/100 Minimal Transit
-
Bike Score ®
53/100 Bikeable
- City Fort Wayne, IN
- Neighborhood Country Club Gardens
- Zip Code 46804
- Market Fort Wayne
Points of Interest
-
Speedway
1.23 miles
-
BP
1.24 miles
-
Marathon
1.48 miles
-
Fort Wayne, IN - Illinois Road Supercharger
2.04 miles
-
Meijer
2.11 miles
-
Valero
2.41 miles
-
Murphy USA
2.45 miles
-
Lassus Handy Dandy
3.12 miles
-
Shell
3.65 miles
-
Sweetwater Supercharger
5.55 miles
-
Lindenwood Nature Preserve Parking
3.66 miles
-
New Zion Church Parking
4.59 miles
-
Cell Phone Lot
4.61 miles
-
Long term Parking
4.75 miles
-
Short term Parking
4.77 miles
-
Harrison Square Garage
5.30 miles
-
Block West. Parking off Webster & Wayne St.
5.34 miles
-
Washingnton Street Parking Garage
5.40 miles
-
Civic Center Parking Garage
5.48 miles
-
Wells Fargo Indiana Center
5.50 miles
-
Fairfield Inn & Suites Fort Wayne Southwest
0.59 miles
-
Residence Inn Fort Wayne
0.69 miles
-
Hampton Inn
1.33 miles
-
Comfort Suites South
1.34 miles
-
Extended Stay America
1.40 miles
-
Hilton Garden Inn
1.40 miles
-
Homewood Suites by Hilton
1.44 miles
-
Holiday Inn Express Hotel & Suites
1.50 miles
-
Staybridge Suites
1.52 miles
-
Klopfenstein Inn And Suites
1.99 miles
-
Casa! Ristorante
0.28 miles
-
IHOP
0.51 miles
-
Moe's Southwest Grill
0.63 miles
-
Pho-Shi Asian Fusion Restaurant
0.63 miles
-
Jack's Donuts
0.64 miles
-
Jimmy John's
0.64 miles
-
Culver's
0.70 miles
-
Taco Bell
0.83 miles
-
Tequila Mexican Restaurant & Cantina
1.00 miles
-
Mitchell's Sports Bar & Grill
1.07 miles
-
Canterbury School
1.31 miles
-
Anthony Wayne School
1.42 miles
-
Saint Michaels School
1.65 miles
-
Summit Middle School
2.45 miles
-
Whispering Meadows Elementary
2.49 miles
-
Elmhurst High School
2.60 miles
-
Deer Ridge Elementary School
2.61 miles
-
SACS Administration
2.64 miles
-
Homestead High School
2.66 miles
-
Aboite Elemantary School
2.71 miles
Frequently Asked Questions
The price for office space here is $14.25/SF/YR.
In total, there is 1,250 square feet of office space for lease here. Availability at this location includes 1 Office space. The property offers Multi-Tenant commercial space.
Yes, availabilities here may be suitable for small businesses with 1 office space under 5,000 square feet available.
Looking for more in-depth information on this property? Find property characteristics, ownership, tenant details, local market insights and more. Unlock data on CommercialEdge.

