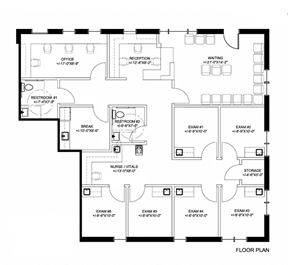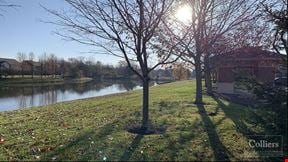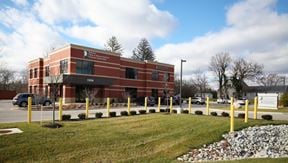- For Lease Contact for pricing
- Property Type Office - Medical Office
- Property Size 35,238 SF
- Lot Size 6.8 Acre
- Parking Spaces Avail. 158
- Parking Ratio 4.45 / 1,000 SF
- Property Tenancy Multi-Tenant
- Building Class C
- Year Built 1988
- Date Updated Dec 9, 2024
Reach out to the broker for more info on lease terms and amenities
Attachments
Highlights
- Highly visible signage from I-465
- Abundant to your door parking in front and rear of building with exclusive entry to individual suites
- Excellent location with access at W 38th Street and I-465
- Drive-in door access for tenant storage and warehouse needs
True
Spaces Available
Suite R |
|
Contacts
Location
Getting Around
-
Walk Score ®
29/100 Car-Dependent
-
Transit Score ®
37/100 Some Transit
-
Bike Score ®
43/100 Somewhat Bikeable
- City Indianapolis, IN
- Neighborhood The Highlands
- Zip Code 46254
- Market Indianapolis
Points of Interest
-
Shell
0.41 miles
-
Marathon
0.41 miles
-
BP
0.44 miles
-
ChargePoint
1.13 miles
-
Speedway
1.73 miles
-
GetGo Gas Station
1.83 miles
-
Genesys Car Charging Station
4.56 miles
-
Tesla Destination Charger
5.69 miles
-
Tesla Supercharger
7.45 miles
-
Eagle Creek launch
1.22 miles
-
IMS Lot 1A
2.48 miles
-
IMS Lot 4A
2.51 miles
-
IMS Lot 4
2.57 miles
-
IMS Lot 7
2.65 miles
-
IMS Lot 8
2.67 miles
-
Northwest Vista Parking
2.68 miles
-
Northwest Vista Handicap Parking
2.71 miles
-
IMS Lot 7 (North 40 Parking)
2.71 miles
-
Hulman Lot
2.79 miles
-
Baymont Indianapolis West
0.11 miles
-
Ramada Limited Indianapolis West
0.14 miles
-
Royal Inn Indianapolis / Speedway
0.39 miles
-
Clarion Hotel & Conference Center
1.43 miles
-
Hampton Inn & Suites Indianapolis West Speedway
1.58 miles
-
Quality Inn & Suites
1.73 miles
-
Courtyard Indianapolis West-Speedway
1.92 miles
-
Lilly Lodge
3.48 miles
-
Residence Inn Indianapolis Northwest
3.66 miles
-
Holiday Inn Express & Suites Indianapolis Northwest
3.69 miles
-
Cracker Barrel
0.16 miles
-
Arby's
0.21 miles
-
McDonald's
0.25 miles
-
TGI Fridays
0.29 miles
-
Riviera Maya Bar and Grill
0.30 miles
-
IHOP
0.31 miles
-
Chili's
0.32 miles
-
DQ Grill & Chill
0.34 miles
-
Subway
0.36 miles
-
Taco Bell
0.36 miles
-
Jonathan Jennings School #109
0.51 miles
-
Enlace Academy
0.87 miles
-
Meridith Nicholson School #96
0.87 miles
-
Lew Wallace School #107
0.90 miles
-
Northwest Middle School
1.33 miles
-
Frank H Wheeler Elementary School
1.66 miles
-
Deer Run Elementary School
1.73 miles
-
Carl Wilde School #79
1.78 miles
-
Eliza Hendricks School
1.88 miles
-
Eliza Hendricks Junior-Senior High School
1.90 miles
-
Dell's Caring Academy
2.42 miles
-
Heaven Sent Daycare Ministries
2.77 miles
-
KinderCare
3.74 miles
-
Charity Church Child Care Center
4.97 miles
-
Divine Blessings Childcare Ministry
5.07 miles
-
Sunrise Christian Academy Daycare and Preschool
5.41 miles
-
Dena's Day Care Center, INC
5.47 miles
-
Kidscape Learning Center
5.83 miles
-
Alphabet Angels CCM
5.99 miles
-
Reach to Teach Daycare
6.52 miles
Frequently Asked Questions
The property includes 1 Office space. Availabilities total 9,272 square feet of office space. The property offers Multi-Tenant commercial space.
Looking for more in-depth information on this property? Find property characteristics, ownership, tenant details, local market insights and more. Unlock data on CommercialEdge.

ALO Property Group



