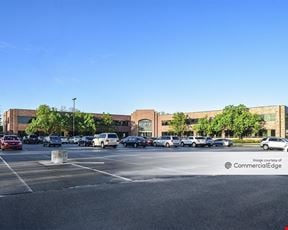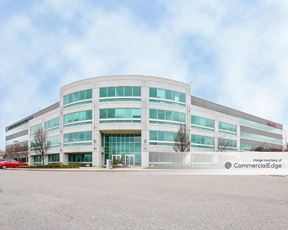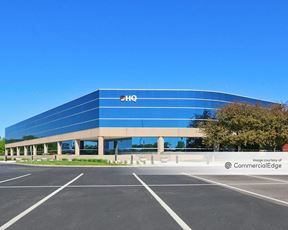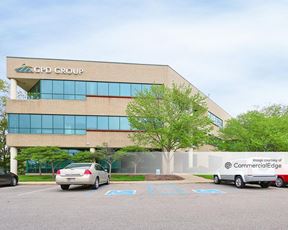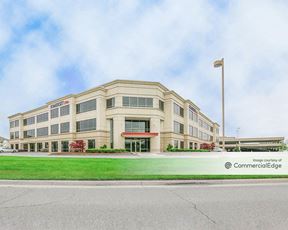- For Lease Contact for pricing
- Property Type Office - General Office
- Property Size 61,648 SF
- Lot Size 5.83 Acre
- Parking Spaces Avail. 308
- Parking Ratio 5.01 / 1,000 SF
- Property Tenancy Multi-Tenant
- Building Class B
- Year Built 2001
- Date Updated Mar 31, 2025
Lakefront at Keystone - Lakefront 13 is a 61,648-square-foot office building set on a 5.83-acre lot, providing ample space and functionality for businesses of all sizes. The property features a parking capacity of 308 spaces, with a convenient parking ratio of 5.01 per 1,000 square feet, ensuring accessibility for employees and visitors. Strategically located within the sought-after Keystone at The Crossing area, this property offers a professional setting for tenants seeking a productive work environment.
The surrounding Keystone at The Crossing neighborhood is a bustling hub filled with amenities. Dining options like Cooper?s Hawk and Bob Evans are within 0.4 miles, while retail and entertainment are anchored by the nearby Fashion Mall at Keystone. Business travelers will appreciate proximity to hotels such as the Marriott Indianapolis North and Hampton Inn & Suites, all within 0.5 miles. Additionally, the area provides multiple EV charging stations, including a Tesla Supercharger approximately 0.6 miles away, and convenient access to several schools and child care centers.
Reach out to the broker for more info on lease terms and amenities
True
Spaces Available
#200 |
Full floor 70% of space is 2nd generation, 30% whitebox Lake views
|
#210 |
Full floor 70% of space is 2nd generation, 30% whitebox Lake views
|
Contacts
Location
Getting Around
-
Walk Score ®
26/100 Car-Dependent
-
Transit Score ®
24/100 Minimal Transit
-
Bike Score ®
43/100 Somewhat Bikeable
- City Indianapolis, IN
- Neighborhood Keystone at The Crossing
- Zip Code 46240
- Market Indianapolis
Points of Interest
-
BP
0.35 miles
-
Tesla Supercharger
0.64 miles
-
eVgo
0.66 miles
-
Thorntons
1.21 miles
-
Kroger
1.86 miles
-
Speedway
1.86 miles
-
Shell
1.90 miles
-
Circle K
2.15 miles
-
Marathon
2.16 miles
-
ChargePoint
2.43 miles
-
CarMax Car Lot
0.84 miles
-
CarMax Customer Parking
0.89 miles
-
Ironworks Hotel
1.09 miles
-
Veterans Way Garage
3.33 miles
-
East Parking Pavilion
3.73 miles
-
Bus Lot
3.80 miles
-
Back-In Parking
3.87 miles
-
Parking Garage
3.99 miles
-
Fresh Thyme/The Coil Parking Garage
4.20 miles
-
The Depot
5.19 miles
-
Keystone Inn & Suites
0.36 miles
-
Marriott Indianapolis North
0.40 miles
-
Hampton Inn & Suites
0.42 miles
-
Extended Stay America - Indianapolis - North - Carmel
0.45 miles
-
Oakwood at Rivercrossing
0.60 miles
-
Sheraton Indianapolis Hotel at Keystone Crossing
0.61 miles
-
TownePlace Suites
0.94 miles
-
Ironworks Hotel
1.05 miles
-
Homewood Suites by Hilton Indianapolis - Keystone Crossing
1.12 miles
-
Courtyard Indianapolis Castleton
1.70 miles
-
Cooper's Hawk
0.27 miles
-
Bob Evans
0.37 miles
-
Asian Cuisine
0.49 miles
-
Benihana
0.58 miles
-
The Cheesecake Factory
0.71 miles
-
Napoleon
0.71 miles
-
Piada
0.75 miles
-
Sullivan's Steakhouse
0.78 miles
-
Arni's
0.79 miles
-
P.F. Chang's
0.81 miles
-
Forest Dale Elementary School
1.43 miles
-
Hilltop Elementary School
1.44 miles
-
North Central High School
1.52 miles
-
J. Everett Light Career Center
1.54 miles
-
Northview Middle School
1.75 miles
-
Orchard Park Elementary School
1.85 miles
-
Allisonville Elementary School
1.90 miles
-
Nora Elementary School
2.02 miles
-
Midwest Bartenders School
2.06 miles
-
Woodbrook Elementary School
2.26 miles
-
SEAS Parish Life Center and Kindergarten
1.53 miles
-
Compassionate Angels Ministry
2.45 miles
-
The Goddard School
2.63 miles
-
The Urban Chalkboard
2.77 miles
-
Children's Learning Adventure
3.12 miles
-
Rangeline KinderCare
3.16 miles
-
Gymboree Play & Music
3.30 miles
-
KinderCare
3.39 miles
-
Heartland Hall Child Develoment Center
3.65 miles
-
Primrose School
3.74 miles
Frequently Asked Questions
The property includes 2 Office spaces located on 1 floor. Availabilities total 42,510 square feet of office space. The property offers Multi-Tenant commercial space.
Yes, availabilities here could accommodate larger businesses with 2 office spaces larger than 10,000 square feet available for lease. The largest office size is 32,265 SF, located on floor 2. For a better understanding of how this space could work for you, reach out to schedule a tour.
Looking for more in-depth information on this property? Find property characteristics, ownership, tenant details, local market insights and more. Unlock data on CommercialEdge.

