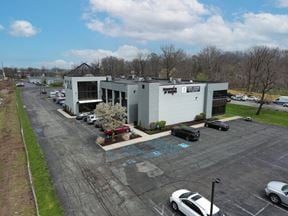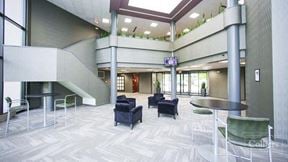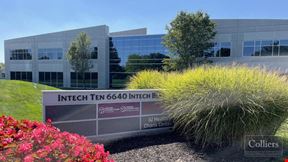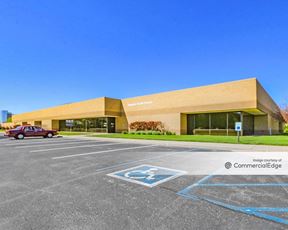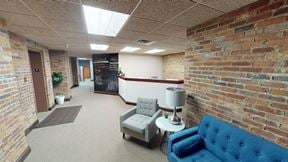- For Lease $13.00 - $15.50/SF/YR
- Property Type Office - General Office
- Property Size 73,000 SF
- Lot Size 3.01 Acre
- Parking Spaces Avail. 160
- Parking Ratio 2.19 / 1,000 SF
- Building Class B
- Year Built 1970
- Date Updated Mar 5, 2025
Reach out to the broker for more info on lease terms and amenities
Attachments
Highlights
- Property provides excellent value, easy access, & outstanding visibility on one of the main thoroughfares through the city
- New building façade & common areas -- fresh, new finishes
- Full floor available, as well as spec suite
- New carpet, paint & cove base throughout
- Building signage available w/ ample parking
- Fortitude Fitness located in building & offering discount to tenants
True
Spaces Available
15 |
Full Floor Available |
450 |
|
LL |
|
Spec Suite |
5 private offices, break area, & open bullpen-new carpet, paint, & cove base |
Contacts
Location
Getting Around
-
Walk Score ®
57/100 Somewhat Walkable
-
Transit Score ®
31/100 Some Transit
-
Bike Score ®
68/100 Bikeable
- City Indianapolis, IN
- Neighborhood Lake Maxinhall Estates
- Zip Code 46205
- Market Indianapolis
Points of Interest
-
Ricker's
0.28 miles
-
Citgo
1.32 miles
-
BP
1.49 miles
-
Speedway
1.74 miles
-
Marathon
2.23 miles
-
Rich Oil
2.44 miles
-
Shell
2.55 miles
-
eVgo
4.90 miles
-
Tesla Supercharger
4.92 miles
-
ChargePoint
5.28 miles
-
Broad Ripple Garage
2.24 miles
-
Fresh Thyme/The Coil Parking Garage
2.31 miles
-
Back-In Parking
2.36 miles
-
East Parking Pavilion
2.61 miles
-
Childrens Museum Parking Garage
3.09 miles
-
Julia M. Carson Learning Resource Center & Parking Garage
3.34 miles
-
bus
3.80 miles
-
Circle City Residential Parking
4.55 miles
-
Indy Flats Residential Parking
4.59 miles
-
The Savoy
5.34 miles
-
Indy Hostel
1.14 miles
-
Hotel Broad Ripple
2.38 miles
-
Marblehead
2.77 miles
-
Shadeland Inn
4.28 miles
-
Bottleworks Hotel
4.61 miles
-
TownePlace Suites
4.61 miles
-
Homewood Suites by Hilton Indianapolis - Keystone Crossing
4.67 miles
-
Ironworks Hotel
4.70 miles
-
Motel 6 Indianapolis - East
4.71 miles
-
Nestle Inn
4.92 miles
-
McDonald's
0.24 miles
-
Elena Ruz Cuban Cuisine
0.36 miles
-
Dairy Queen
0.37 miles
-
Steak 'n Shake
0.50 miles
-
Rally's
0.53 miles
-
Paco's Taqueria
0.55 miles
-
Robert E. Kennington, American Legion Post 34
0.58 miles
-
Mississippi Belle
0.59 miles
-
Wendy's
0.63 miles
-
Subway
0.66 miles
-
Rousseau McClellan School #91
0.31 miles
-
ACE Prep Academy
0.52 miles
-
Edgar H Evans Elementary School
0.84 miles
-
Eliza A Blaker Elementary School #55
0.94 miles
-
Northside Montessori School
1.01 miles
-
Indiana School for the Deaf
1.06 miles
-
Bishop Chatard High School
1.20 miles
-
Christ the King School
1.25 miles
-
Merle Sidener Academy #359
1.37 miles
-
Saint Matthew School
1.48 miles
-
Tyler's Journey Childcare Ministry
1.38 miles
-
St. Joan of Arc Early Learning Center
1.63 miles
-
God's Angels Childcare
2.05 miles
-
Decision Childcare Ministries
2.09 miles
-
Reach to Teach Daycare
2.23 miles
-
Day Early Learning Lilly Family Center
2.31 miles
-
Alphabet Angels CCM
2.59 miles
-
Stepping Stones II
2.70 miles
-
Stepping Stones I
2.72 miles
-
Compassionate Angels Ministry
3.17 miles
Frequently Asked Questions
The average rate for office space here is $14.25/SF/YR, with rates starting at $13.00/SF/YR.
In total, there is 25,264 square feet of office space for lease here. Availability at this location includes 4 Office spaces.
Yes, availabilities here may be suitable for small businesses with 2 office spaces under 5,000 square feet available. Space sizes here start at 1,809 square feet.
Yes, availabilities here could accommodate larger businesses with 1 office space larger than 10,000 square feet available for lease. The largest office size is 15,055 SF. For a better understanding of how this space could work for you, reach out to schedule a tour.
Looking for more in-depth information on this property? Find property characteristics, ownership, tenant details, local market insights and more. Unlock data on CommercialEdge.

Premier Commercial | TCN Worldwide
