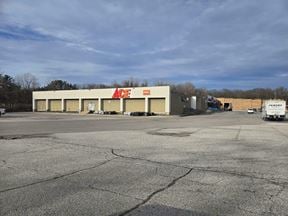- For Lease Contact for pricing
- Property Type Industrial
- Property Size 400,827 SF
- Lot Size 67.35 Acre
- Zoning M-1: Light Industrial District
- Parking Spaces Avail. 250
- Parking Ratio 0.62 / 1,000 SF
- Year Built 1960
- Date Updated Jan 31, 2025
- Clear Height 16'
- Column Spacing 30x48'
- Dock High Doors 17
- Drive-In Doors 4
- Office Area 53,110 SF
- Electricity Service 480v, 3-Phase, 8,000 Amps
- Fire Sprinklers Wet
Completely Fenced with Guard Building | Nipsco Substation Adjacent | 31 Miles from South Bend Regional Airport | Close Proximity to I-94 | Covered Exterior Docks
Reach out to the broker for more info on lease terms and amenities
True
Spaces Available
1st Floor |
|
2nd Floor |
|
Space Available |
|
Contacts
Location
Getting Around
-
Walk Score ®
2/100 Car-Dependent
-
Bike Score ®
25/100 Somewhat Bikeable
- City Michigan City, IN
- Zip Code 46360
Points of Interest
-
Carroll Avenue
1.30 miles
-
Michigan City-11th Street
2.81 miles
-
Virk's BP
1.09 miles
-
Trail Creek Food Mart
1.43 miles
-
Phillips 66
1.54 miles
-
Marathon
1.57 miles
-
Fast Lane
1.65 miles
-
Family Express
1.85 miles
-
Crown
2.02 miles
-
Speedway
2.48 miles
-
BP
2.88 miles
-
Virk City Mart
2.90 miles
-
Bus Parking
0.55 miles
-
NICTD Parking
1.25 miles
-
NICTD Overflow Parking
1.45 miles
-
Canada Park Lot
2.81 miles
-
California Avenue Parking Lot
2.86 miles
-
truck parking
2.92 miles
-
car parking
2.94 miles
-
Amphitheater Parking Lot
3.05 miles
-
Parking Lot 3
3.13 miles
-
Parking Lot 2
3.17 miles
-
Shady Creek Winery
1.09 miles
-
Subway
1.47 miles
-
Scartozzi's Trattoria
1.47 miles
-
McDonald's
1.47 miles
-
Swingbelly's
1.54 miles
-
The Blind Pig
1.55 miles
-
Dunkin'
1.80 miles
-
Hammer's
1.82 miles
-
Tony's Diner
1.85 miles
-
Cuané
1.87 miles
-
Al's
1.63 miles
-
Lange's Butcher Shop
3.13 miles
-
Eastside Fresh Meat & Produce
3.14 miles
-
Al's Supermarket
3.26 miles
-
Lighthouse Place Premium Outlets
3.34 miles
-
Sears
3.47 miles
-
Marquette Mall
3.52 miles
-
Big Lots
3.53 miles
-
Meijer
3.59 miles
-
Carson's
3.63 miles
-
Michigan City Fire Department Station 3
1.05 miles
-
CVS Pharmacy
1.52 miles
-
Michigan City Police Department
2.13 miles
-
Long Beach Police Dept.
2.29 miles
-
Long Beach Fire Dept.
2.31 miles
-
Walgreens
2.77 miles
-
Fagen Pharmacy #37
2.98 miles
-
Franciscan Michigan City North
3.06 miles
-
Coolspring Township Volunteer Fire Department
3.28 miles
-
Franciscan Physician Network Woodland Health Center
3.58 miles
Frequently Asked Questions
The price for industrial space for lease at 402 Royal Rd is available upon request. Generally, the asking price for warehouse spaces varies based on the location of the property, with proximity to transportation hubs, access to highways or ports playing a key role in the building’s valuation. Other factors that influence cost are property age, quality rating, as well as onsite facilities and features.
The property at 402 Royal Rd was completed in 1960. In total, 402 Royal Rd incorporates 400,827 square feet of Industrial space.
For more details on this listing and available space within the building, use the contact form at the top of this page to schedule a tour with a broker.
402 Royal Rd is equipped with 21 loading docks that allow for an efficient and safe movement of goods in and out of the facility.
The parking area at 402 Royal Rd can accommodate up to 250 vehicles.
Reach out to the property representative or listing broker to find out more about climate control capabilities at this property. Climate control is typically present in industrial buildings that are suited to store items susceptible to temperature and damage from humidity, such as food, pharmaceuticals, paper, textiles, and electronics.
The maximum clear height at 402 Royal Rd is 16 ft. Ceiling height is an important feature of a warehouse, as it enables tenants to maximize the amount of goods they can store vertically.
Column spacing is also important, especially for efficiently storing large items across the available warehouse space. At 402 Royal Rd, you’ll find column spacing to be 30x48 feet.
Looking for more in-depth information on this property? Find property characteristics, ownership, tenant details, local market insights and more. Unlock data on CommercialEdge.

Phoenix Investors

