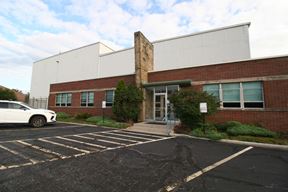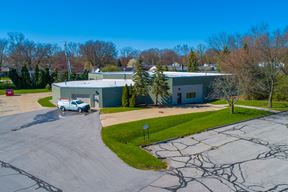- For Lease $7.50/SF/YR
- Property Type Industrial - Manufacturing
- Property Size 67,817 SF
- Lot Size 44 Acre
- Additional Rent Contact for pricing
- Property Tenancy Single Tenant
- Year Built 2022
- Date Updated Dec 10, 2024
- Column Spacing 52.0'
- Dock High Doors 4
- Grade Level Doors 1
- Office Area 3,500 SF
- Fire Sprinklers ESFR
- HVAC Other
Reach out to the broker for more info on lease terms and amenities
Attachments
Highlights
- New construction featuring Nucor Building Systems
- 1,750 SF finished office space
- Located in Cedar Oak Industrial Development at the northwest corner of I-469 and US-24
- 30 ft. clear ceiling height
- 2dock doors and 1 overhead door
- 10-year phased in Tax Abatement
True
Spaces Available
|
Contacts
Location
Getting Around
-
Walk Score ®
9/100 Car-Dependent
-
Bike Score ®
28/100 Somewhat Bikeable
- City New Haven, IN
- Neighborhood New Haven
- Zip Code 46774
- Market Fort Wayne
Points of Interest
-
Marathon
1.03 miles
-
Speedway
1.67 miles
-
Flying J
1.73 miles
-
Kroger Fuel
3.41 miles
-
Georgetown Shell
3.44 miles
-
Murphy USA
3.51 miles
-
Meijer
3.55 miles
-
BP
4.26 miles
-
ChargePoint
5.87 miles
-
Tesla Supercharger
9.42 miles
-
Lot 9001
6.06 miles
-
Lot 12
6.12 miles
-
Lot 13
6.13 miles
-
Lot 3
6.13 miles
-
Parking Garage 2
6.14 miles
-
Lot 2
6.14 miles
-
Parking Garage 1
6.15 miles
-
Lot 11
6.16 miles
-
Lot 15
6.20 miles
-
Lot 8
6.23 miles
-
Taco Bell
1.55 miles
-
Subway
1.75 miles
-
Huddle House
1.76 miles
-
Papa John's
2.31 miles
-
Burger King
2.39 miles
-
McDonald's
2.46 miles
-
Peking
3.29 miles
-
Ziffles Rib Bar
3.34 miles
-
Jeff's Coney
3.35 miles
-
Yum Thai
3.37 miles
-
Kroger
2.27 miles
-
Big Lots
2.30 miles
-
Marshalls
3.24 miles
-
Kohl's
3.33 miles
-
Walmart Supercenter
3.40 miles
-
Meijer
3.79 miles
-
Target
4.43 miles
-
Shoppes of Coventry
6.45 miles
-
ALDI
7.20 miles
-
TJ Maxx
7.38 miles
-
New Haven Police Department
1.14 miles
-
CVS Pharmacy
1.68 miles
-
Walgreens
2.36 miles
-
RediMed
3.93 miles
-
Premier Urgent Care Clinic
4.02 miles
-
Lutheran ER Statewood
4.80 miles
-
Kroger Pharmacy
4.99 miles
-
Milan Township Fire Department
5.03 miles
-
Saint Joseph Trustee Fire & EMS
5.09 miles
-
DaVita Dialysis
5.53 miles
Frequently Asked Questions
The average rental rate for industrial/warehouse space at Cedar Oak Industrial Development is $7.50/SF/YR. Generally, the asking price for warehouse spaces varies based on the location of the property, with proximity to transportation hubs, access to highways or ports playing a key role in the building’s valuation. Other factors that influence cost are the property’s age, its quality rating, as well as its onsite facilities and features.
The property at 10821 Rose Ave. was completed in 2022. In total, Cedar Oak Industrial Development incorporates 67,817 square feet of Manufacturing space.
The property can be leased as a Single Tenant industrial space. For more details on this listing and available space within the building, use the contact form at the top of this page to schedule a tour with a broker.
Cedar Oak Industrial Development is equipped with 5 loading docks that allow for an efficient and safe movement of goods in and out of the facility.
1 of these are grade level loading docks, ideal for the handling of large or bulky items, as they do not require the use of a ramp or dock leveler.
Tenants, visitors and those conducting any operations within the building’s premises have access to 3 parking.
Yes, Cedar Oak Industrial Development is equipped with a climate control system, which ensures the safe storage of items that would otherwise be damaged by exposure to extreme temperature and humidity, such as food, pharmaceuticals, paper, textiles, and electronics. Connect with the property representative for details.
Ceiling height is an important feature of a warehouse, as it enables tenants to maximize the amount of goods they can store vertically.
Column spacing is also important, especially for efficiently storing large items across the available warehouse space. At Cedar Oak Industrial Development, you’ll find column spacing to be 52.0 feet.
Looking for more in-depth information on this property? Find property characteristics, ownership, tenant details, local market insights and more. Unlock data on CommercialEdge.

Bradley Company


