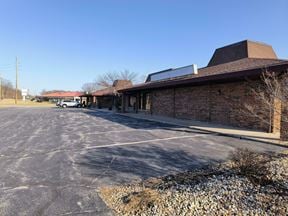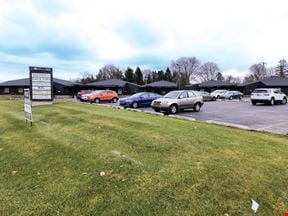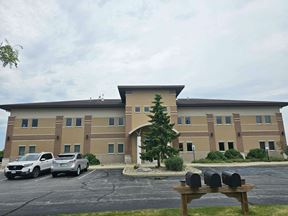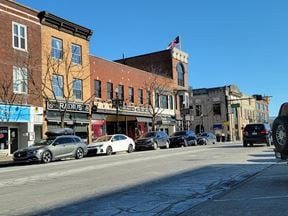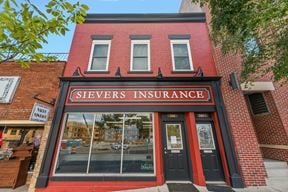- For Lease $23.00 - $25.00/SF/YR
- Property Type Office - General Office
- Property Size 45,441 SF
- Units 12
- Lot Size 0.4 Acre
- Property Tenancy Multi-Tenant
- Building Class A
- Year Built 2026
- Date Updated Jan 28, 2025
Reach out to the broker for more info on lease terms and amenities
True
Spaces Available
Floo 3 Office - 4000 |
Expansive open interior space with 14’ ceilings to deck above. Contiguous space can be easily divided into separate units. Lobby entry on first floor includes mail room, bike room, shower/bathroom for office tenants and two elevators for access to floors 2 thru 4. The 8' windows provide significant outdoor exposure from north, west and south. Convenient parking directly across the street in the 4 floor garage. The corner location also provides great visibility for signage to pedestrians as well as vehicle traffic coming into or leaving the downtown area via Morgan or Lincolnway. |
Floor 2 Office - 11000 |
Expansive open interior space with 14’ ceilings to deck above. Contiguous space can be easily divided into separate units. Lobby entry on first floor includes mail room, bike room, shower/bathroom for office tenants and two elevators for access to floors 2 thru 4. The 8' windows provide significant outdoor exposure from north, west and south. Convenient parking directly across the street in the 4 floor garage. The corner location also provides great visibility for signage to pedestrians as well as vehicle traffic coming into or leaving the downtown area via Morgan or Lincolnway. |
Floor 2 Office - 2500 |
Expansive open interior space with 14’ ceilings to deck above. Contiguous space can be easily divided into separate units. Lobby entry on first floor includes mail room, bike room, shower/bathroom for office tenants and two elevators for access to floors 2 thru 4. The 8' windows provide significant outdoor exposure from north, west and south. Convenient parking directly across the street in the 4 floor garage. The corner location also provides great visibility for signage to pedestrians as well as vehicle traffic coming into or leaving the downtown area via Morgan or Lincolnway. |
Floor 2 Office - 4000 |
Expansive open interior space with 14’ ceilings to deck above. Contiguous space can be easily divided into separate units. Lobby entry on first floor includes mail room, bike room, shower/bathroom for office tenants and two elevators for access to floors 2 thru 4. The 8' windows provide significant outdoor exposure from north, west and south. Convenient parking directly across the street in the 4 floor garage. The corner location also provides great visibility for signage to pedestrians as well as vehicle traffic coming into or leaving the downtown area via Morgan or Lincolnway. |
Floor 2 Office - 7500 |
Expansive open interior space with 14’ ceilings to deck above. Contiguous space can be easily divided into separate units. Lobby entry on first floor includes mail room, bike room, shower/bathroom for office tenants and two elevators for access to floors 2 thru 4. The 8' windows provide significant outdoor exposure from north, west and south. Convenient parking directly across the street in the 4 floor garage. The corner location also provides great visibility for signage to pedestrians as well as vehicle traffic coming into or leaving the downtown area via Morgan or Lincolnway. |
Floor 3 Office - 11000 |
Expansive open interior space with 14’ ceilings to deck above. Contiguous space can be easily divided into separate units. Lobby entry on first floor includes mail room, bike room, shower/bathroom for office tenants and two elevators for access to floors 2 thru 4. The 8' windows provide significant outdoor exposure from north, west and south. Convenient parking directly across the street in the 4 floor garage. The corner location also provides great visibility for signage to pedestrians as well as vehicle traffic coming into or leaving the downtown area via Morgan or Lincolnway. |
Floor 3 Office - 2500 |
Expansive open interior space with 14’ ceilings to deck above. Contiguous space can be easily divided into separate units. Lobby entry on first floor includes mail room, bike room, shower/bathroom for office tenants and two elevators for access to floors 2 thru 4. The 8' windows provide significant outdoor exposure from north, west and south. Convenient parking directly across the street in the 4 floor garage. The corner location also provides great visibility for signage to pedestrians as well as vehicle traffic coming into or leaving the downtown area via Morgan or Lincolnway. |
Floor 3 Office - 7500 |
Expansive open interior space with 14’ ceilings to deck above. Contiguous space can be easily divided into separate units. Lobby entry on first floor includes mail room, bike room, shower/bathroom for office tenants and two elevators for access to floors 2 thru 4. The 8' windows provide significant outdoor exposure from north, west and south. Convenient parking directly across the street in the 4 floor garage. The corner location also provides great visibility for signage to pedestrians as well as vehicle traffic coming into or leaving the downtown area via Morgan or Lincolnway. |
Floor 4 Office - 2500 |
Expansive open interior space with 14’ ceilings to deck above. The 4th floor offers distinctive views of the Porter County Square and surrounding areas. The 8' windows provide significant outdoor exposure from north, west and south. Contiguous space can be easily divided into separate units. Lobby entry on first floor includes mail room, bike room, shower/bathroom for office tenants and two elevators for access to floors 2 thru 4. Convenient parking directly across the street in the 4 floor garage. The corner location also provides great visibility for signage to pedestrians as well as vehicle traffic coming into or leaving the downtown area via Morgan or Lincolnway. |
Floor 4 Office - 4000 |
Expansive open interior space with 14’ ceilings to deck above. The 4th floor offers distinctive views of the Porter County Square and surrounding areas. The 8' windows provide significant outdoor exposure from north, west and south. Contiguous space can be easily divided into separate units. Lobby entry on first floor includes mail room, bike room, shower/bathroom for office tenants and two elevators for access to floors 2 thru 4. Convenient parking directly across the street in the 4 floor garage. The corner location also provides great visibility for signage to pedestrians as well as vehicle traffic coming into or leaving the downtown area via Morgan or Lincolnway. |
Floor 4 Office - 7500 |
Expansive open interior space with 14’ ceilings to deck above. The 4th floor offers distinctive views of the Porter County Square and surrounding areas. The 8' windows provide significant outdoor exposure from north, west and south. Contiguous space can be easily divided into separate units. Lobby entry on first floor includes mail room, bike room, shower/bathroom for office tenants and two elevators for access to floors 2 thru 4. Convenient parking directly across the street in the 4 floor garage. The corner location also provides great visibility for signage to pedestrians as well as vehicle traffic coming into or leaving the downtown area via Morgan or Lincolnway. |
Floor 4 Office w Balcony - 11000 |
Expansive open interior space with 14’ ceilings to deck above. The 4th floor with a large 800 sq ft outdoor balacony offers distinctive views of the Porter County Square and surrounding areas. The 8' windows provide significant outdoor exposure from north, west and south. Contiguous space can be easily divided into separate units. Lobby entry on first floor includes mail room, bike room, shower/bathroom for office tenants and two elevators for access to floors 2 thru 4. Convenient parking directly across the street in the 4 floor garage. The corner location also provides great visibility for signage to pedestrians as well as vehicle traffic coming into or leaving the downtown area via Morgan or Lincolnway. |
Retail Space |
Expansive open interior space with 18’ ceilings to deck above. The 12' windows provide significant street visibility from north and west. The building space is set back from the public sidewalk providing dedicated outdoor seating/dining area on both north and west sides for 80 potential seats. The tall ceiling height offers potential for the build out of loft space for storage. Convenient parking directly across the street in the 4 floor garage. The corner location also provides great visibility for signage to pedestrians as well as vehicle traffic coming into or leaving the downtown area via Morgan or Lincolnway. |
Retail Space |
Potential space for coffee cafe with 18’ ceilings to deck above. The 12' windows provide significant street visibility from north and west. Convenient parking directly across the street in the 4 floor garage. The corner location also provides great visibility for signage to pedestrians as well as vehicle traffic coming into or leaving the downtown area via Morgan or Lincolnway. |
Contacts
Location
Getting Around
-
Walk Score ®
90/100 Very Walkable
-
Transit Score ®
24/100 Minimal Transit
-
Bike Score ®
58/100 Bikeable
- City Valparaiso, IN
- Zip Code 46383
- Market Chicago
Points of Interest
-
Luke
0.40 miles
-
Ernie's Shell Service Station
0.59 miles
-
Reason's Sinclair Service (historical)
0.66 miles
-
Family Express
0.67 miles
-
Speedway
0.70 miles
-
Casey's General Store
1.24 miles
-
Murphy USA
1.54 miles
-
Lot 38
0.32 miles
-
Lot 39
0.34 miles
-
Lot 33
0.38 miles
-
Lot 34
0.42 miles
-
Lot 32
0.46 miles
-
Lot 45
0.47 miles
-
Lot 30
0.48 miles
-
Lot 35
0.48 miles
-
Lot 31
0.53 miles
-
Lot 37
0.59 miles
-
Best Western
0.85 miles
-
Country Inn & Suites Valparaiso
1.13 miles
-
Fairfield Inn & Suites Valparaiso
1.23 miles
-
Hampton Inn & Suites
1.57 miles
-
Holiday Inn Express & Suites
1.64 miles
-
Super 8 Valparaiso
1.73 miles
-
Hilton Garden Inn Chesterton
7.49 miles
-
Buffalo Wild Wings
0.03 miles
-
Main + Lincoln
0.04 miles
-
Papa John's
0.08 miles
-
China House
0.09 miles
-
Meditrina Market Cafe
0.20 miles
-
Esca Kitchen & Company
0.20 miles
-
Pikk's Tavern
0.23 miles
-
Blockhead Beerworks
0.23 miles
-
Albano's Pasta Shop
0.23 miles
-
Uncle Menny’s Original Greek’s Pizzeria
0.23 miles
-
Central Elementary School
0.29 miles
-
Banta Center
0.46 miles
-
Benjamin Franklin Middle School
0.58 miles
-
Valparaiso University
0.72 miles
-
Parkview Elementary School
0.80 miles
-
Memorial Elementary School
1.00 miles
-
Northview Elementary School
1.08 miles
-
Immanuel School
1.46 miles
-
Valparaiso High School
1.89 miles
-
Hayes-Leonard Elementary School
1.92 miles
-
Boys and Girls Club
0.73 miles
-
Nana's Preschool and Learning Center
9.82 miles
-
Kidzone Early Learning Center
9.91 miles
Frequently Asked Questions
The average rate for office space here is $24.00/SF/YR, with rates starting at $23.00/SF/YR.
The property includes 14 Office spaces located on 4 floors. Availabilities total 83,500 square feet of office space. The property offers Multi-Tenant commercial space.
Yes, availabilities here may be suitable for small businesses with 7 office spaces under 5,000 square feet available. Space sizes here start at 1,500 square feet.
Yes, availabilities here could accommodate larger businesses with 3 office spaces larger than 10,000 square feet available for lease. The largest office size is 11,000 SF, available on 3 different floors. For a better understanding of how this space could work for you, reach out to schedule a tour.
Looking for more in-depth information on this property? Find property characteristics, ownership, tenant details, local market insights and more. Unlock data on CommercialEdge.

Latitude Commercial
