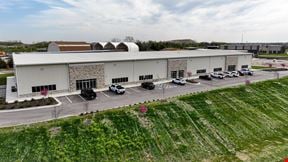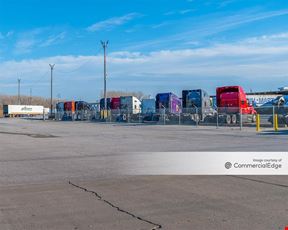- For Lease Contact for pricing
- Property Type Industrial - Warehouse/Distribution
- Date Updated Apr 18, 2025
BUILDING 3: 243,984± SF Spec (Under Construction)
Excellent access to I-70 via full interchange at 110th Street. Abundant retail amenities in close proximity to The Legends. 10-year property tax abatement. Strong labor demographics. 110th Street & Riverview Avenue interchange expanded to 4 lanes, full access.
Reach out to the broker for more info on lease terms and amenities
Attachments
Highlights
- Building Dimensions: 884’x276’, rear-loaded
- Car Parking: 187 car parking stalls
- Clear Height: 36' clear to bottom of structure at first interior column
- Concrete Dolly Pads (15'): 8" asphalt pavement (2" surface, 6" binder) over 6" aggregate base
- Concrete Pavement: 7” concrete pavement over 4” aggregate base
- Dock Equipment (24): 40,000 lb. mechanical levelers, dock seals, bumpers, LED dock light, one quad receptacle per two docks, prefinished 4'-0" tall, 3/8" Z-Guards (two per door) at each dock door
- Electrical Service: One 3,000 amp, 277/480-volt, 3-phase
- Fire Protection: ESFR
- Glass & Glazing: Four storefront entrances; Sixteen 4'-0"x9'-0" clerestory windows along rear wall
- HVAC: 80/20 make up air units to maintain minimum 50° F throughout the warehouse at 0° F outside air temperature
- Lease Rate: TBD; Taxes: $0.63/SF (Fixed PILOT for 10 years); Insurance: $0.15/SF; CAM: $0.35/SF
- Light Duty Pavement: 5" asphalt pavement (2" surface, 3" binder) over 6" aggregate base
- Loading: Twenty four 9'x10' manual vertical lift, sectional, 24 gauge standard grade. Two 14'x16' automatic drive-in doors with vision windows
- Plumbing: Sanitary sewer located along the length of the front wall with extensions to the loading dock wall at the center and ends of the building
- Plumbing: Water main along the length of the front wall with extensions to the loading dock wall at the center
- Site Acreage: 13.54± acres
- Site Lighting: Building LED wall packs and pole mounted LED site lighting
- Square Footage: 243,984± SF (divisible to 43,000± SF)
- Structural Bay Size: Speed bays - 60'x52'; Interior bays - 54'x52'
- Trailer Parking: 64 trailer parking stalls
- Truck Court: 185’ deep - 60’ concrete apron, 70’ asphalt driveway, 55’ trailer parking
- Warehouse Lighting: LED high bay light fixtures at 30 FC at 3’ A.F.F.
True
Spaces Available
Space Available |
|
Contacts
Location
Getting Around
-
Walk Score ®
6/100 Car-Dependent
-
Bike Score ®
16/100 Somewhat Bikeable
- City Bonner Springs, KS
- Neighborhood Edwardsville
- Zip Code 66111
- Market Kansas City
Points of Interest
-
Phillips 66
2.65 miles
-
QuikTrip
2.71 miles
-
Sam's Club
2.83 miles
-
Casey's General Store
3.18 miles
-
Wood's Cenex
3.21 miles
-
Conoco
3.88 miles
-
BP
4.10 miles
-
ChargePoint
6.32 miles
-
Clark's Fork Parking Lot
1.49 miles
-
Country Inn & Suits Parking
2.41 miles
-
Prairie View Parking
2.66 miles
-
Horse Trailer Parking Lot
5.70 miles
-
Boat Ramp Parking Area
5.88 miles
-
Wyco East Trails Parking
6.20 miles
-
Spillway Parking Area
6.67 miles
-
Streamway Trail
7.64 miles
-
Walnut Grove
8.01 miles
-
Sonic
1.81 miles
-
Dave's Famous Barbecue
2.25 miles
-
Arthur Bryant's
2.37 miles
-
El Toro Loco
2.40 miles
-
Chili's
2.41 miles
-
Applebee's
2.42 miles
-
Bob Evans
2.43 miles
-
LongHorn Steakhouse
2.43 miles
-
Burger King
2.45 miles
-
Hooters
2.45 miles
-
Walmart Supercenter
2.31 miles
-
Price Chopper
2.57 miles
-
Legends Outlets Kansas City
2.65 miles
-
ALDI
2.65 miles
-
Target
2.67 miles
-
JCPenney
2.67 miles
-
TJ Maxx
2.73 miles
-
Kohl's
2.99 miles
-
Save-A-Lot
4.01 miles
-
Kmart
4.37 miles
-
Edwardsville North Fire Station 2
0.14 miles
-
Edwardsville Police Department
2.37 miles
-
Edwardsville South Fire Station 1
2.43 miles
-
Kansas City Kansas Fire Station 6
2.61 miles
-
Bonner Springs Fire Dept
2.80 miles
-
The Medicine Shoppe
2.81 miles
-
Bonner Springs Police Department
3.41 miles
-
Providence Medical Center
3.64 miles
-
Shawnee Fire Station 74
4.01 miles
-
Kansas City Kansas Fire Station 20
4.03 miles
Frequently Asked Questions
The price for industrial space for lease at Compass 70 Logistics | BUILDING 3 is available upon request. Generally, the asking price for warehouse spaces varies based on the location of the property, with proximity to transportation hubs, access to highways or ports playing a key role in the building’s valuation. Other factors that influence cost are property age, quality rating, as well as onsite facilities and features.
Contact the property representative for more information on vehicle access and parking options at or near this property, as well as additional amenities that enhance the tenant experience at I-70 and 110th St.
Reach out to the property representative or listing broker to find out more about climate control capabilities at this property. Climate control is typically present in industrial buildings that are suited to store items susceptible to temperature and damage from humidity, such as food, pharmaceuticals, paper, textiles, and electronics.
Looking for more in-depth information on this property? Find property characteristics, ownership, tenant details, local market insights and more. Unlock data on CommercialEdge.




