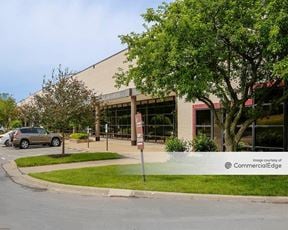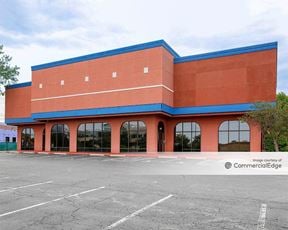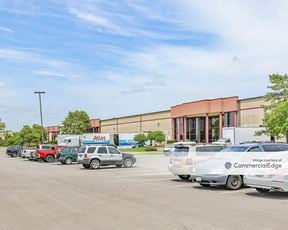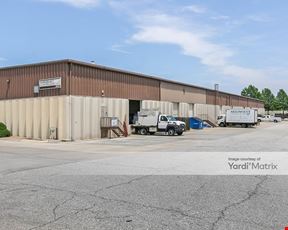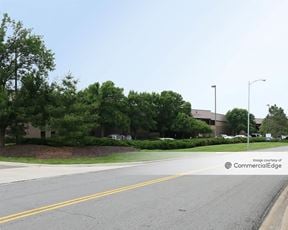- For Lease Contact for pricing
- Property Type Industrial - Warehouse/Distribution
- Property Size 401,197 SF
- Lot Size 21.55 Acre
- Parking Spaces Avail. 345
- Parking Ratio 0.86 / 1,000 SF
- Property Tenancy Vacant
- Building Class A
- Year Built 2017
- Date Updated Feb 10, 2025
Reach out to the broker for more info on lease terms and amenities
True
Spaces Available
Full Building |
Size: 401,198 SF (926.5’ x 432’) sitting on 21.552+ acres of land Bay Size: 54.5’ x 65’ Ceiling Height: 36’ minimum
HVAC: Heating provided by 4 roof-mounted gas-fired make-up air units (initial heat) Lighting Type: The building shall be lighted with 6-Lamp T-5 HO fixtures with motion sensors to an average of 25FC. The lights will be breaker controlled at the house panel. Roofing: 45 mil TPO mechanically fastened roof system with R-20 insulation Electrical Service: 3,000amps. Husqvarna (1,200amps); Sprint (800amps); Shell (200amps); 800amps remaining for the available space. Loading: • Forty (40) 9’x10’ dock doors • Forty (40) dock pits with 45,000 pound mechanical levelers, bumpers, seals, lights, wheel chocks and top/bottom/side weather seals • Four (4) 12’x14’ drive-in doors • All dock-high doors will be insulated, vision panels and exterior numbers • Exterior lighting on building and poles in loading and parking areas • All existing dock pits are equipped with 45,000 pound mechanical dock levelers, dock seals, and dock lights with receptacles Truck Court: South side is 135’ without trailer parking North side is 135’ up to 190’ with trailer parking Parking: 349 car parking and 77 trailer parks, 61 on the north side and 16 on south side Zoning: BP-2 Planned Manufacturing Utilities: Natural Gas: Atmos Energy Water: WaterOne Electricity: Evergy Sewer: Johnson County Wastewater Heat: The available space has two (2) 10,000 CFM, 189,523 BTU Make-Up Air Units for heating. One each on the north and south sides of the space Net Charges: (2024 Estimates) CAM: $0.53 INS: $0.09 RE TAXES*: $1.06 Total: $1.68
|
Contacts
Location
Getting Around
-
Walk Score ®
10/100 Car-Dependent
-
Bike Score ®
21/100 Somewhat Bikeable
- City Lenexa, KS
- Zip Code 66219
- Market Kansas City
Points of Interest
-
ChargePoint
0.44 miles
-
QuikTrip
0.86 miles
-
Hy-Vee Gas
0.94 miles
-
Olathe Supercharger
1.01 miles
-
Phillips 66
1.06 miles
-
BP
1.11 miles
-
Kwik Shop
2.06 miles
-
Tesla Destination Charger
2.65 miles
-
EVgo Charging Station
4.04 miles
-
Parking Garage at Gailleo's Garden
3.13 miles
-
Doctor's Parking
3.31 miles
-
Post Office Employee Parking
3.37 miles
-
Business Parking
3.37 miles
-
Walnut Grove
3.76 miles
-
Streamway Trail
4.04 miles
-
First Baptist Church of Olathe Parking
4.77 miles
-
OGSB Parking lot
5.47 miles
-
Prairie Center East
6.32 miles
-
L
6.74 miles
-
Jack in the Box
0.85 miles
-
DQ Grill & Chill
0.90 miles
-
Chipotle
0.91 miles
-
Arby's
0.93 miles
-
LongHorn Steakhouse
0.94 miles
-
McDonald's
0.96 miles
-
Asian Pearl Restaurant
0.96 miles
-
Dunkin'
0.97 miles
-
Anejo Mexican Modern Cuisine
0.99 miles
-
Jason's Deli
1.01 miles
-
Hy-Vee
1.06 miles
-
Family Leisure Kansas City
1.27 miles
-
Ross
1.41 miles
-
ALDI
1.43 miles
-
Target
1.54 miles
-
Whole Foods Market
1.85 miles
-
Marshalls
1.89 miles
-
Price Chopper
1.93 miles
-
Kohl's
2.82 miles
-
Grocery Outlet
2.96 miles
-
AlixaRx Lenexa Kansas Pharmacy Hub
0.31 miles
-
CVS Pharmacy
0.32 miles
-
UVANTA Pharmacy
0.33 miles
-
BriovaRx Specialty Pharmacy
0.34 miles
-
Lenexa Fire Station 4
0.72 miles
-
Institute For Advanced Bariatric Surgery
0.93 miles
-
Olathe Health Family Medicine - Ridgeview
0.97 miles
-
Hy-Vee Pharmacy
1.06 miles
-
Olathe Fire Department Station 2
1.08 miles
-
Optum Infusion Services 305, Llc
1.13 miles
Frequently Asked Questions
The price for industrial space for lease at Lenexa Logistics Centre - Building 7 is available upon request. Generally, the asking price for warehouse spaces varies based on the location of the property, with proximity to transportation hubs, access to highways or ports playing a key role in the building’s valuation. Other factors that influence cost are property age, quality rating, as well as onsite facilities and features.
The property at 11240 Britton Street was completed in 2017. In total, Lenexa Logistics Centre - Building 7 incorporates 401,197 square feet of Warehouse/Distribution space.
The property can be leased as a Vacant industrial space. For more details on this listing and available space within the building, use the contact form at the top of this page to schedule a tour with a broker.
The parking area at Lenexa Logistics Centre - Building 7 can accommodate up to 345 vehicles.
Conveniently, Lenexa Logistics Centre - Building 7 is located within 0.5 miles of 1 fuel station(s).
Reach out to the property representative or listing broker to find out more about climate control capabilities at this property. Climate control is typically present in industrial buildings that are suited to store items susceptible to temperature and damage from humidity, such as food, pharmaceuticals, paper, textiles, and electronics.
Looking for more in-depth information on this property? Find property characteristics, ownership, tenant details, local market insights and more. Unlock data on CommercialEdge.

