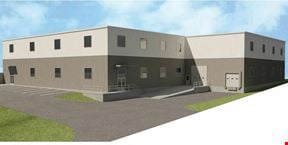- For Lease $7.00/SF/YR
- Property Type Industrial
- Property Size 137,952 SF
- Lot Size 1.64 Acre
- # of Floors 4
- Parking Spaces Avail. 35
- Parking Ratio 0.25 / 1,000 SF
- Year Built 1898
- Date Updated Apr 3, 2025
- Clear Height 13'
- Fire Sprinklers Other
Climate controlled flex/warehousing space located in Central Business District. Ideal for any business needing a location that offers climate controlled flex/warehouse/storage in close proximity with secure and easy access.
The space offers 24/7 monitoring, drive up loading and unloading.
Reach out to the broker for more info on lease terms and amenities
True
Spaces Available
#100 |
Climate controlled flex/warehousing space located in Central Business District. Ideal for any business needing a location that offers climate controlled flex/warehouse/storage in close proximity with secure and easy access.
The space offers 24/7 monitoring, drive up loading and unloading. |
#102 |
Climate controlled flex/warehousing space located in Central Business District. Ideal for any business needing a location that offers climate controlled flex/warehouse/storage in close proximity with secure and easy access.
The space offers 24/7 monitoring, drive up loading and unloading. |
Contacts
Location
Getting Around
-
Walk Score ®
76/100 Very Walkable
-
Transit Score ®
54/100 Good Transit
-
Bike Score ®
79/100 Very Bikeable
- City Louisville, KY
- Neighborhood Smoketown Jackson
- Zip Code 40203
- Market Louisville
Points of Interest
-
LouLift Electric Bus Charger
0.45 miles
-
Shell
0.80 miles
-
ChargePoint
1.40 miles
-
Marathon Gas
1.49 miles
-
Speedway
1.59 miles
-
BP
2.56 miles
-
Thornton's Gas & Minimart
2.61 miles
-
Tesla Destination Charger
3.55 miles
-
Tesla Supercharger
4.61 miles
-
U of L Physicians Outpatient Center Parking Garage
0.42 miles
-
JCTC Parking
0.43 miles
-
Jewish Hospital Parking Garage
0.49 miles
-
Parking Garage and Institutional Services Building
0.55 miles
-
YCMA Parking Lot
0.61 miles
-
Clay Commons
0.64 miles
-
Starks Center Parking
0.80 miles
-
Jefferson Centre Garage
0.86 miles
-
Fourth Street Live Garage
0.89 miles
-
Taco Bell
0.32 miles
-
Panera Bread
0.46 miles
-
Chicken King
0.47 miles
-
McDonald's
0.47 miles
-
Ollie's Trolley
0.53 miles
-
Chick-fil-A
0.54 miles
-
English Grill
0.58 miles
-
Neon Pizza
0.60 miles
-
Marketplace Restaurant
0.61 miles
-
Barry's Cheese Steaks & More
0.63 miles
-
Bourbon Barrel Foods
0.83 miles
-
Kroger
1.47 miles
-
The POD
1.73 miles
-
ValuMarket Mid City Mall
1.77 miles
-
Dollar General
1.77 miles
-
Mid City Mall
1.77 miles
-
Bombay International
2.54 miles
-
Pic-Pac
2.88 miles
-
ALDI
3.39 miles
-
Target
5.19 miles
-
Walgreens
0.26 miles
-
Norton Hospital Campus
0.34 miles
-
UofL Physicians Outpatient Center
0.45 miles
-
Novak Center for Children's Health
0.50 miles
-
Frazier Rehabilitation Institute
0.51 miles
-
University of Louisville Hospital
0.53 miles
-
Jewish Hospital
0.61 miles
-
Louisville Engine 7 Fire Station
0.70 miles
-
Louisville Government Employee Wellness Center
0.75 miles
-
Louisville Hazardous Materials Unit 5 and Truck 2 Fire Station
0.81 miles
Frequently Asked Questions
The average rental rate for industrial/warehouse space at 825 S Floyd St is $7.00/SF/YR. Generally, the asking price for warehouse spaces varies based on the location of the property, with proximity to transportation hubs, access to highways or ports playing a key role in the building’s valuation. Other factors that influence cost are the property’s age, its quality rating, as well as its onsite facilities and features.
The property at 825 S Floyd St was completed in 1898. In total, 825 S Floyd St incorporates 137,952 square feet of Industrial space.
For more details on this listing and available space within the building, use the contact form at the top of this page to schedule a tour with a broker.
The parking area at 825 S Floyd St can accommodate up to 35 vehicles.
Conveniently, 825 S Floyd St is located within 0.5 miles of 3 parking option(s) and 0.5 miles of 1 fuel station(s).
Reach out to the property representative or listing broker to find out more about climate control capabilities at this property. Climate control is typically present in industrial buildings that are suited to store items susceptible to temperature and damage from humidity, such as food, pharmaceuticals, paper, textiles, and electronics.
The maximum clear height at 825 S Floyd St is 13 ft. Ceiling height is an important feature of a warehouse, as it enables tenants to maximize the amount of goods they can store vertically.
Looking for more in-depth information on this property? Find property characteristics, ownership, tenant details, local market insights and more. Unlock data on CommercialEdge.


