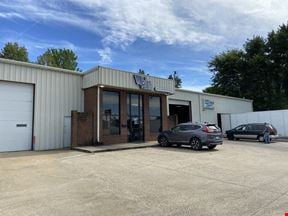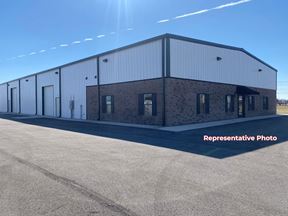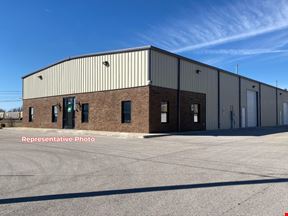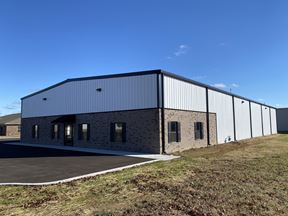- For Lease $7.25/SF/YR
- Property Type Industrial - Warehouse/Distribution
- Property Size 31,735 SF
- Lot Size 2.78 Acre
- Parking Spaces Avail. 28
- Parking Ratio 1.00 / 1,000 SF
- Property Tenancy Single Tenant
- Year Built 1978
- Year Renovated 2019
- Date Updated Mar 17, 2025
- Column Spacing 40.0'
- Dock High Doors 1
- Grade Level Doors 4
- Office Area 2,424 SF
- Fire Sprinklers Other
- HVAC None
Reach out to the broker for more info on lease terms and amenities
Highlights
- - Freestanding 31.735 sf Warehouse/Manufacturing Facility
- - Indoor/In-Ground Dock + two 16' Grade Level Doors
- - 6,720 sf of Office/Shop Space
- - 20' Ceilings with 40' Column Spacing
- - Ample Parking Space for Employees and Visitors
- - Efficient and Versatile Layout for Production and Distribution
- - Modernized Office Space for Administrative Operations
- - Secure and Well-Maintained Property
- - Convenient Access to Major Transportation Routes
- - High Visibility Location for Business Operations
- - Versatile Industrial Zoning for Various Applications
True
Spaces Available
2800 Warehouse Rd |
This freestanding warehouse/manufacturing facility, previously used as an FDA-approved probiotic manufacturing site, features a robust pre-cast concrete structure. With 20' ceiling heights and 40' column spacing, it offers ample space for various operations. The facility includes 2,424 SF of office space, 4,296 SF of shop space, and 22,080 SF of warehouse space. It is equipped with a sprinkler system, an indoor and in-ground dock, plus two 16' grade-level doors leading to indoor bays. Additionally, there's 2,935 SF of mezzanine space above the office/shop area. |
Contacts
Location
Getting Around
-
Walk Score ®
9/100 Car-Dependent
-
Bike Score ®
42/100 Somewhat Bikeable
- City Owensboro, KY
- Zip Code 42301
Points of Interest
-
Valero
0.66 miles
-
Marathon
1.12 miles
-
Shell
1.15 miles
-
ChargePoint
1.78 miles
-
Kroger
1.86 miles
-
Hucks
2.49 miles
-
Huck's Food & Fuel
2.50 miles
-
Subway
0.78 miles
-
Mi Ranchito
1.35 miles
-
Little Caesars
1.47 miles
-
House of Canton
1.62 miles
-
Thai Food Owensboro
1.63 miles
-
Mi Ranchito Taqueria
1.63 miles
-
Donatos Pizza
1.64 miles
-
Long John Silver's
1.66 miles
-
Huddle House
1.69 miles
-
Sonic
1.70 miles
-
IGA
0.60 miles
-
Kroger
1.94 miles
-
IGA Hometown
2.91 miles
-
Big Lots
4.09 miles
-
Meijer
4.29 miles
-
Towne Square Mall
4.40 miles
-
Bargain Hunt
4.44 miles
-
Ross
4.45 miles
-
American Freight
4.46 miles
-
Burlington
4.49 miles
-
Urgent Care West
1.55 miles
-
DaVita Dialysis
2.06 miles
-
CVS Pharmacy
2.24 miles
-
Owensboro Health Family Medicine Residency Clinic
2.71 miles
-
Walgreens
2.75 miles
-
Allergy and Asthma Specialists, PSC - Dr. Lee S. Clore Jr, MD & Sara J. Martin, APRN
3.23 miles
-
Lincare
3.30 miles
-
OFD
3.44 miles
-
Audubon Area Community Care Clinic
4.09 miles
-
Owensboro Health Regional Hospital
4.48 miles
Frequently Asked Questions
The average rental rate for industrial/warehouse space at FDA Approved Warehouse/Manufacturing Facility is $7.25/SF/YR. Generally, the asking price for warehouse spaces varies based on the location of the property, with proximity to transportation hubs, access to highways or ports playing a key role in the building’s valuation. Other factors that influence cost are the property’s age, its quality rating, as well as its onsite facilities and features.
The property at 2800 Warehouse Road was completed in 1978. In total, FDA Approved Warehouse/Manufacturing Facility incorporates 31,735 square feet of Warehouse/Distribution space.
The property can be leased as a Single Tenant industrial space. For more details on this listing and available space within the building, use the contact form at the top of this page to schedule a tour with a broker.
FDA Approved Warehouse/Manufacturing Facility is equipped with 5 loading docks that allow for an efficient and safe movement of goods in and out of the facility.
4 of these are grade level loading docks, ideal for the handling of large or bulky items, as they do not require the use of a ramp or dock leveler.
The parking area at FDA Approved Warehouse/Manufacturing Facility can accommodate up to 28 vehicles. Tenants, visitors and those conducting any operations within the building’s premises have access to 3 parking.
Reach out to the property representative or listing broker to find out more about climate control capabilities at this property. Climate control is typically present in industrial buildings that are suited to store items susceptible to temperature and damage from humidity, such as food, pharmaceuticals, paper, textiles, and electronics.
Ceiling height is an important feature of a warehouse, as it enables tenants to maximize the amount of goods they can store vertically.
Column spacing is also important, especially for efficiently storing large items across the available warehouse space. At FDA Approved Warehouse/Manufacturing Facility, you’ll find column spacing to be 40.0 feet.
Looking for more in-depth information on this property? Find property characteristics, ownership, tenant details, local market insights and more. Unlock data on CommercialEdge.

Barron Commercial Group




