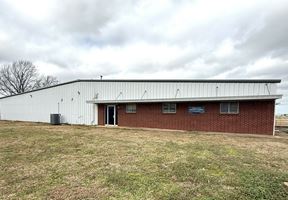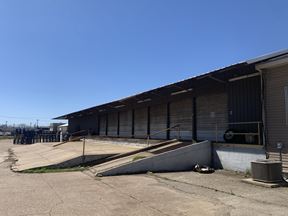- For Lease $10,000.00/MO
- Property Type Industrial - Flex - Industrial
- Property Size 25,250 SF
- Lot Size 1.82 Acre
- Date Updated Apr 1, 2025
- Grade Level Doors 9
- HVAC None
Reach out to the broker for more info on lease terms and amenities
Highlights
- Prime location with easy access to I-20, I-220, I-49, and Shreveport Downtown Airport
- Versatile 25,250 SQ FT industrial space with three functional structures
- Multiple grade-level and dock-high doors for efficient loading/unloading
- Fully insulated and heated warehouse space with ample storage options
- Convenient proximity to Shreveport’s Central Business District and regional highways
True
Spaces Available
Industrial For Sale/For Lease |
Versatile Industrial Property – 25,250 SQ FT Property Overview: - Total Building Area: 25,250 square feet - Lot Size: 1.82 acres - Three Structures: Office/Showroom & Shop (Building 1), Secondary Shop (Building 2), and Wash Bay - Excellent Accessibility: Multiple grade-level and dock-high doors for easy loading/unloading Building 1 – Office/Showroom & Shop (13,250 SQ FT) Office/Showroom (2,000 SQ FT) - 80’ wide x 25’ deep - Four private offices - Ideal for administrative or customer-facing operations Shop/Warehouse (11,250 SQ FT) - Clear Heights: 20’ sidewall, 23.5’ center Features: - Fully insulated with one heater & one exhaust fan - Dedicated office (27.5’ x 7’) and two restrooms (7’ x 7’) - Mezzanine for additional storage Doors & Access: - North Side: Three grade-level truck doors 14’ x 14’ (electronic) – west end 14’ x 14’ (electronic) – middle 18’ tall x 14’ wide (manual) – east end - East Side: One semi dock-high door (14’ tall x 18’ wide, manual) - South Side: One 16’tall x 14’ wide door leading into Building 2 Building 2 – Secondary Shop (9,000 SQ FT) - Primarily shop - Dimensions: 90’ wide x 100’ deep - Clear Heights: 20’ sidewall, 23.5’ center - Office Space: 450 SQ FT office (30’ x 15’) on the west side Features: - Fully insulated - Two exhaust fans & heaters (require repairs) - 2-ton jib crane - Mezzanine storage along the west and part of the north wall - Additional mezzanine and office space in the northeast corner - Yard Space: Small rocked yard area Doors & Access: - North Side: One grade-level door (16’ tall x 14’ wide) connecting to Building 1 - East Side: Two grade-level doors (16’ tall x 14’ wide) Wash Bay (3,000 SQ FT) - Dimensions: 30’ wide x 100’ deep - Height: 17.5’ sidewall on the south side Access: - Open on the east end - 14’ tall x 12’ wide door on the west end |
Contacts
Location
Getting Around
-
Walk Score ®
29/100 Car-Dependent
-
Bike Score ®
35/100 Somewhat Bikeable
- City Shreveport, LA
- Neighborhood Freestate - North Highlands
- Zip Code 71107
Points of Interest
-
Shell
1.31 miles
-
Valero
1.33 miles
-
RaceWay
1.44 miles
-
Chevron
2.32 miles
-
Brookshire's Gas
2.34 miles
-
Citgo
2.41 miles
-
Exxon
2.60 miles
-
Tesla Supercharger
3.54 miles
-
Parking Garage
2.18 miles
-
City Hall Parking
2.22 miles
-
Parking Gargage
2.44 miles
-
Staff Parking
3.40 miles
-
Patient Parking
3.41 miles
-
Reserved Patient Parking
3.49 miles
-
Carl's Jr.
0.51 miles
-
Wendy's
0.72 miles
-
McDonald's
0.78 miles
-
Church's Chicken
0.87 miles
-
KFC
0.97 miles
-
Burger King
1.13 miles
-
Southern Classic Chicken
1.16 miles
-
Joe's Crab Shack
1.31 miles
-
Sushiko
1.31 miles
-
IHOP
1.33 miles
-
North Market Shopping Center
1.23 miles
-
Haynes Shopping Center
1.28 miles
-
Shoppers Value Foods
1.32 miles
-
North Market Venture Group
1.35 miles
-
Market Street Plaza
1.43 miles
-
Brookshire's
2.28 miles
-
Lakeshore Shopping Center
2.93 miles
-
JCPenney
3.02 miles
-
Dillard's
3.12 miles
-
Pierre Bossier Mall
3.17 miles
-
CVS Pharmacy
0.67 miles
-
Central Fire Station
0.76 miles
-
Ark-La-Tex Accelerated Care
1.17 miles
-
Rite Aid
1.25 miles
-
Southwestern Drug
1.30 miles
-
Central Art Station
1.64 miles
-
Fire Station 6
2.15 miles
-
Brookshire's Pharmacy
2.28 miles
-
Brentwood Hospital
2.31 miles
-
Walgreens
2.41 miles
Frequently Asked Questions
The average rental rate for industrial/warehouse space at 1060 Grimmett Drive is $10,000.00/MO. Generally, the asking price for warehouse spaces varies based on the location of the property, with proximity to transportation hubs, access to highways or ports playing a key role in the building’s valuation. Other factors that influence cost are the property’s age, its quality rating, as well as its onsite facilities and features.
In total, 1060 Grimmett Drive incorporates 25,250 square feet of Flex - Industrial space.
For more details on this listing and available space within the building, use the contact form at the top of this page to schedule a tour with a broker.
1060 Grimmett Drive is equipped with 9 loading docks that allow for an efficient and safe movement of goods in and out of the facility.
9 of these are grade level loading docks, ideal for the handling of large or bulky items, as they do not require the use of a ramp or dock leveler.
Contact the property representative for more information on vehicle access and parking options at or near this property, as well as additional amenities that enhance the tenant experience at 1060 Grimmett Drive.
Reach out to the property representative or listing broker to find out more about climate control capabilities at this property. Climate control is typically present in industrial buildings that are suited to store items susceptible to temperature and damage from humidity, such as food, pharmaceuticals, paper, textiles, and electronics.
Looking for more in-depth information on this property? Find property characteristics, ownership, tenant details, local market insights and more. Unlock data on CommercialEdge.

Sealy Real Estate Services


