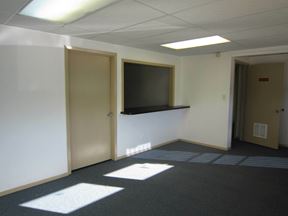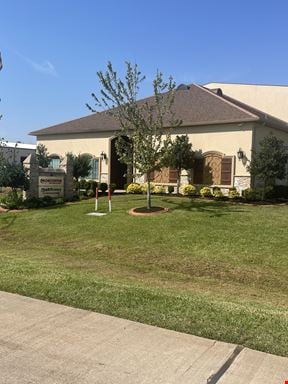- For Lease $4.64/MO
- Property Type Industrial - Warehouse/Distribution
- Property Size 16,800 SF
- Units 1
- Lot Size 1.3 Acre
- Date Updated Jan 23, 2025
- Grade Level Doors 1
- HVAC None
Reach out to the broker for more info on lease terms and amenities
Attachments
True
Spaces Available
403 Airport Dr |
The main building contains 14,400 square feet (120' x 120'). Within this area, 2,600 square feet includes three private offices, an open bullpen area with sales counter, an open retail/sales lobby, and two restrooms. In the warehouse, the sidewall height is 16' and center is 18'. The warehouse has a demised area for parts, another area previously used for a workshop, and a restroom. There is one 12' x 14' grade level truck door on the rear of the building (the north side) which leads to the yard and to a separate, detached 2,400 square foot (40' x 60') shop/warehouse building. The shop/warehouse building has open area with a 700 square foot office with a restroom. It has 16' sidewall height with two 14' x 14' cased openings facing the yard and the main building. Attached to the main building, on its northeast corner, is a 5,400 square foot three-sided metal storage structure that is accessible through the yard. The site is approximately 1.3 acres. Approximately 3/4 of the site is paved. The entire site is fenced, excluding the front customer parking lot. |
Contacts
Location
Getting Around
-
Walk Score ®
41/100 Car-Dependent
-
Bike Score ®
42/100 Somewhat Bikeable
- City Shreveport, LA
- Neighborhood Freestate - North Highlands
- Zip Code 71107
Points of Interest
-
Valero
1.63 miles
-
Chevron
1.71 miles
-
Shell
1.76 miles
-
Citgo
2.07 miles
-
RaceWay
2.13 miles
-
Circle K
2.44 miles
-
Tesla Supercharger
3.07 miles
-
Parking Garage
1.51 miles
-
City Hall Parking
1.63 miles
-
Parking Gargage
1.81 miles
-
Staff Parking
2.84 miles
-
Patient Parking
2.89 miles
-
Reserved Patient Parking
2.92 miles
-
The Blind Tiger
0.64 miles
-
Dripp Donuts
0.65 miles
-
Joe's Crab Shack
0.69 miles
-
Sushiko
0.71 miles
-
IHOP
0.72 miles
-
Hooters
0.73 miles
-
The III Amigos
0.79 miles
-
Carl's Jr.
1.16 miles
-
Fertitta's Delicatessen
1.37 miles
-
Wendy's
1.37 miles
-
North Market Shopping Center
1.91 miles
-
Haynes Shopping Center
1.95 miles
-
Shoppers Value Foods
1.99 miles
-
North Market Venture Group
2.03 miles
-
Market Street Plaza
2.11 miles
-
Lakeshore Shopping Center
2.60 miles
-
JCPenney
2.62 miles
-
Dillard's
2.74 miles
-
Pierre Bossier Mall
2.79 miles
-
Brookshire's
2.90 miles
-
Ark-La-Tex Accelerated Care
0.48 miles
-
Central Fire Station
0.48 miles
-
Southwestern Drug
0.60 miles
-
Central Art Station
0.99 miles
-
CVS Pharmacy
1.34 miles
-
Fire Station 6
1.51 miles
-
Brentwood Hospital
1.61 miles
-
Specialists Hospital Shreveport
1.79 miles
-
NL Whole Health Treatment Center In Louisiana
1.82 miles
-
Ochsner LSU Health Shreveport - Saint Mary Medical Center
1.93 miles
Frequently Asked Questions
The average rental rate for industrial/warehouse space at Industrial Property Airport Drive is $4.64/MO. Generally, the asking price for warehouse spaces varies based on the location of the property, with proximity to transportation hubs, access to highways or ports playing a key role in the building’s valuation. Other factors that influence cost are the property’s age, its quality rating, as well as its onsite facilities and features.
In total, Industrial Property Airport Drive incorporates 16,800 square feet of Warehouse/Distribution space.
For more details on this listing and available space within the building, use the contact form at the top of this page to schedule a tour with a broker.
Industrial Property Airport Drive is equipped with 1 loading docks that allow for an efficient and safe movement of goods in and out of the facility.
1 of these are grade level loading docks, ideal for the handling of large or bulky items, as they do not require the use of a ramp or dock leveler.
Contact the property representative for more information on vehicle access and parking options at or near this property, as well as additional amenities that enhance the tenant experience at 403 Airport Drive.
Reach out to the property representative or listing broker to find out more about climate control capabilities at this property. Climate control is typically present in industrial buildings that are suited to store items susceptible to temperature and damage from humidity, such as food, pharmaceuticals, paper, textiles, and electronics.
Looking for more in-depth information on this property? Find property characteristics, ownership, tenant details, local market insights and more. Unlock data on CommercialEdge.

Sealy Real Estate Services


