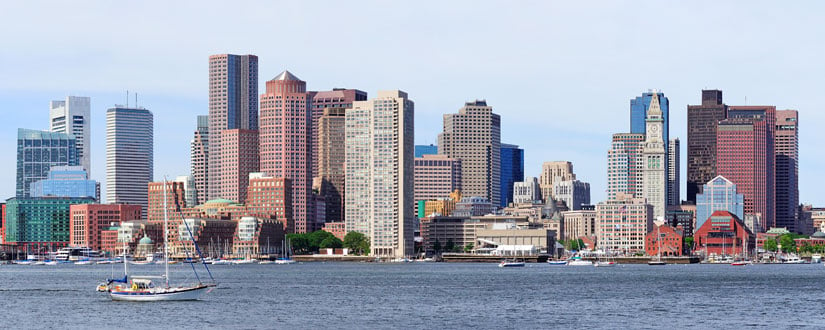Boston, MA Commercial Real Estate for Lease and Sale
Explore 458 listings of Boston commercial real estate to find the best space for your business.
-
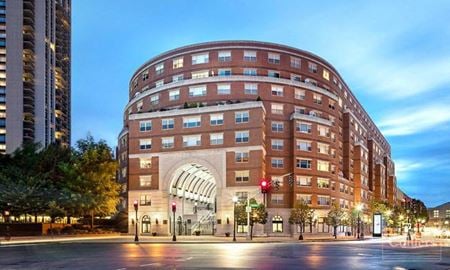 150 Staniford St, West End Boston, Boston, MA
150 Staniford St, West End Boston, Boston, MA -
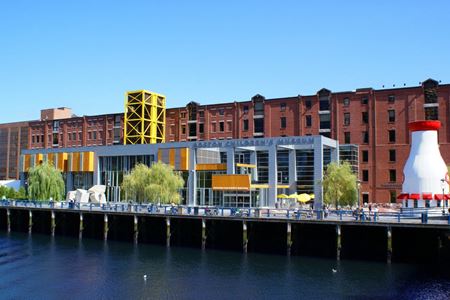 308 Congress Street, Downtown - Financial District, Boston, MA
308 Congress Street, Downtown - Financial District, Boston, MA -
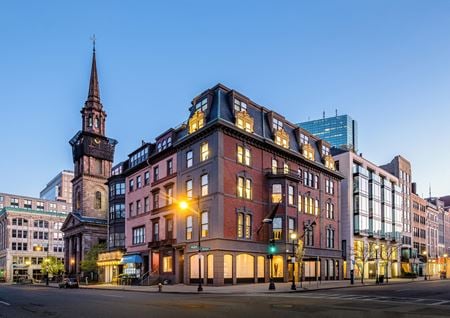 2 Newbury Street, Back Bay, Boston, MAProperty
2 Newbury Street, Back Bay, Boston, MAProperty- Office
- 13,500 SF
Availability- 3 Spaces
- 6,841 SF
Year Built- 1823
For Lease Contact for pricing -
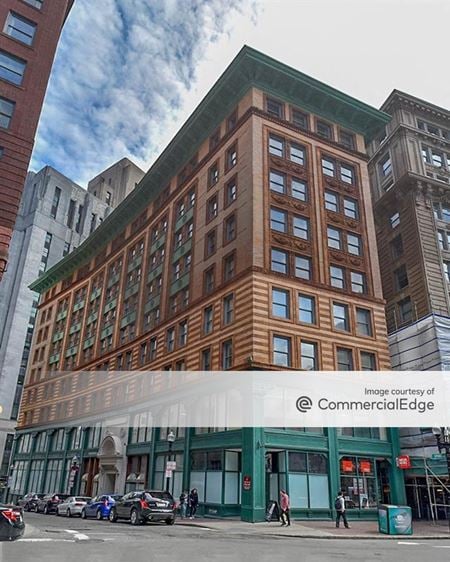 7 Water Street, Downtown - Financial District, Boston, MAProperty
7 Water Street, Downtown - Financial District, Boston, MAProperty- Office
- 45,000 SF
Availability- 1 Space
- 1,665 SF
Year Built- 1894
For Lease Contact for pricing -

What type of listing property are you looking for?
-
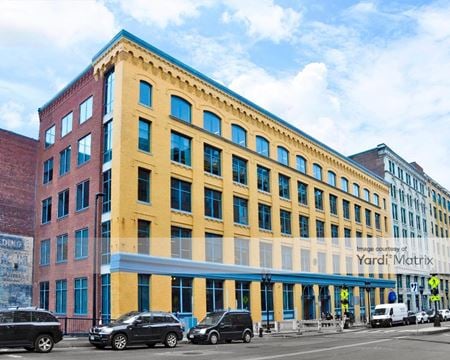 285 Summer Street, South Boston, Boston, MAProperty
285 Summer Street, South Boston, Boston, MAProperty- Office
- 53,790 SF
Availability- 2 Spaces
- 16,952 SF
Year Built- 1897
For Lease Contact for pricing -
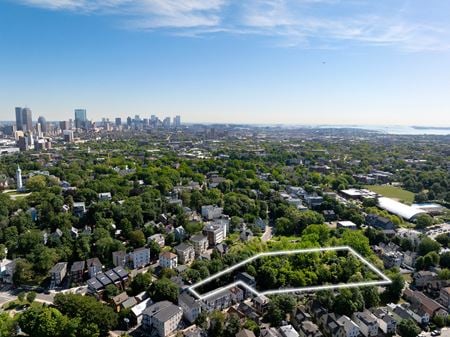 9-45 Vale Street, Roxbury, Boston, MAProperty
9-45 Vale Street, Roxbury, Boston, MAProperty- VacantLand
For Sale- Subject To Offer
-
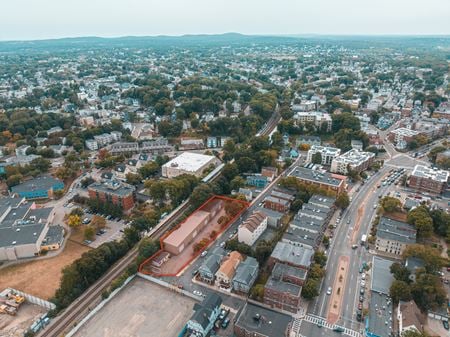 167 Devon Street, Roxbury, Boston, MA
167 Devon Street, Roxbury, Boston, MA -
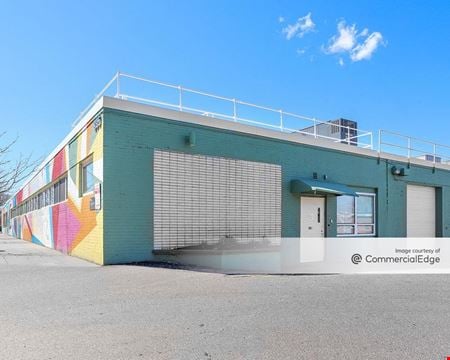 395 Western Avenue, Allston - Brighton, Brighton, MAProperty
395 Western Avenue, Allston - Brighton, Brighton, MAProperty- Office
- 36,383 SF
Availability- 1 Space
- 14,260 SF
Year Built- 1940
For Lease Contact for pricing -
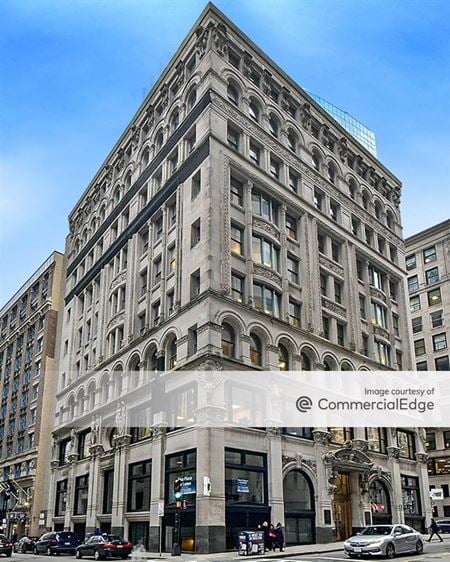 45 Milk Street, Downtown - Financial District, Boston, MAProperty
45 Milk Street, Downtown - Financial District, Boston, MAProperty- Office
- 68,995 SF
Availability- 3 Spaces
- 9,072 SF
Year Built- 1893
For Lease Contact for pricing -
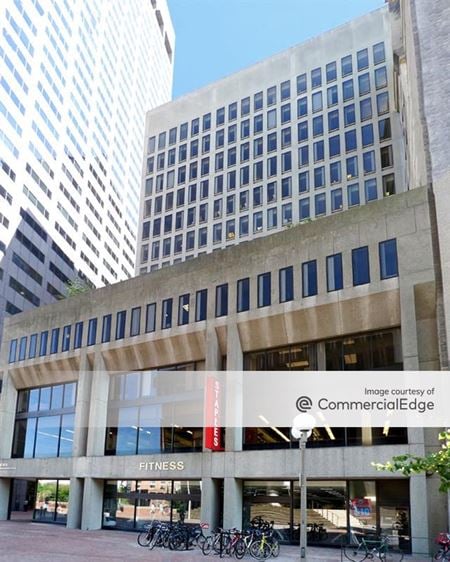 1 Washington Street, Downtown - Financial District, Boston, MAProperty
1 Washington Street, Downtown - Financial District, Boston, MAProperty- Office
- 161,173 SF
Availability- 2 Spaces
- 16,207 SF
Year Built- 1971
For Lease Contact for pricing -
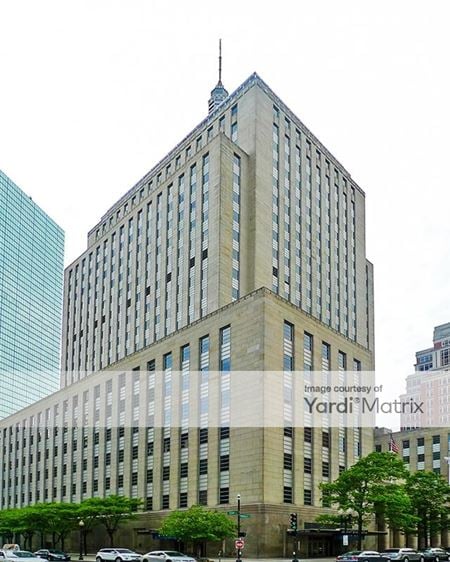 200 Berkeley Street, Back Bay, Boston, MAProperty
200 Berkeley Street, Back Bay, Boston, MAProperty- Office
- 762,572 SF
Availability- 17 Spaces
- 540,293 SF
Year Built- 1947
For Lease Contact for pricing -
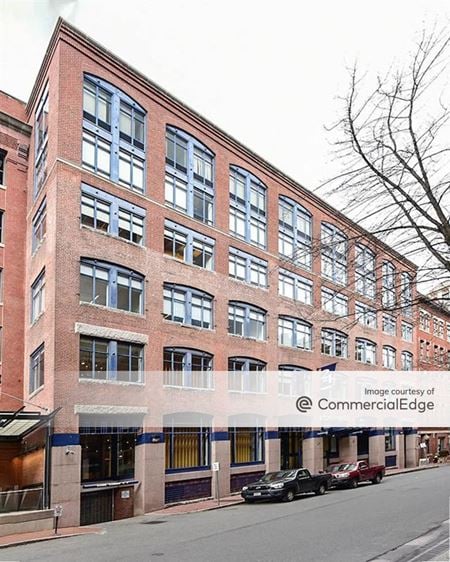 24 Farnsworth Street, South Boston, Boston, MAProperty
24 Farnsworth Street, South Boston, Boston, MAProperty- Office
- 74,554 SF
Availability- 1 Space
- 13,505 SF
Year Built- 1915
For Lease Contact for pricing -
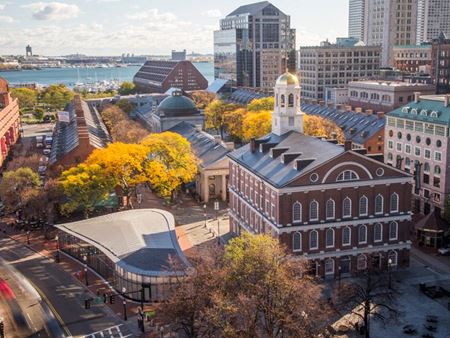 1-4 S Faneuil Hall Market Pl, Downtown - Financial District, Boston, MAProperty
1-4 S Faneuil Hall Market Pl, Downtown - Financial District, Boston, MAProperty- Office
- 149,646 SF
Availability- 22 Spaces
- 69,173 SF
Year Built- 1826
For Lease- $35.00/SF/YR
-
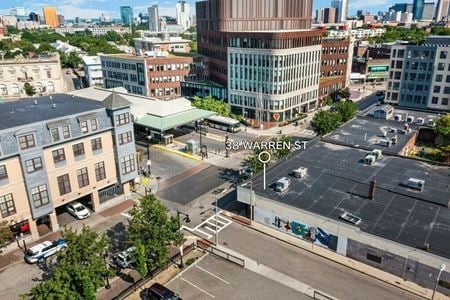 32 Warren Street, Roxbury, Boston, MAProperty
32 Warren Street, Roxbury, Boston, MAProperty- Retail
- 4,800 SF
Availability- 1 Space
- 4,800 SF
For Lease- $40.00/SF/YR
-
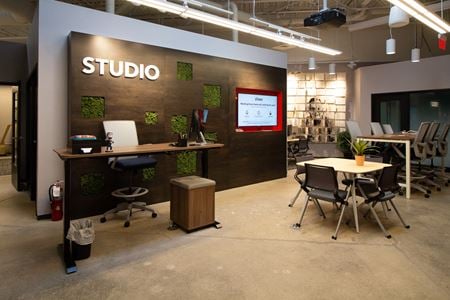
-
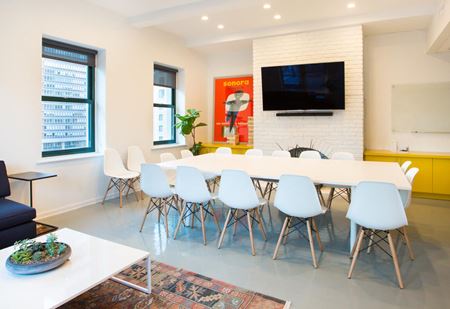 729 Boylston St, Back Bay, Boston, MA
729 Boylston St, Back Bay, Boston, MA -
 45 Milk Street, Downtown - Financial District, Boston, MAProperty
45 Milk Street, Downtown - Financial District, Boston, MAProperty- Office
- 68,995 SF
Availability- 2 Spaces
- 15,810 SF
Year Built- 1893
For Lease Contact for pricing -
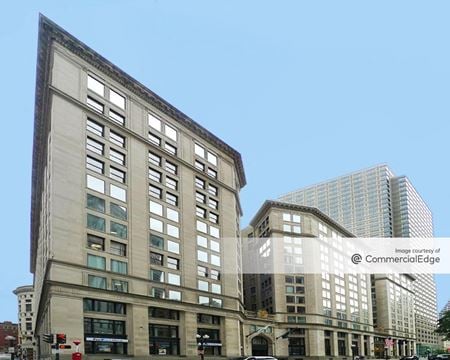 10 Post Office Square, Downtown - Financial District, Boston, MAProperty
10 Post Office Square, Downtown - Financial District, Boston, MAProperty- Office
- 451,947 SF
Availability- 1 Space
- 8,286 SF
Year Built- 1920
For Lease Contact for pricing -
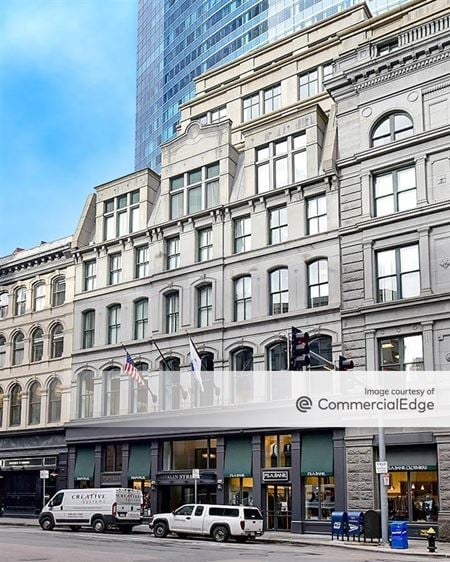 70 Franklin Street, Downtown - Financial District, Boston, MAProperty
70 Franklin Street, Downtown - Financial District, Boston, MAProperty- Office
- 85,212 SF
Availability- 2 Spaces
- 23,175 SF
Year Built- 1894
For Lease Contact for pricing -
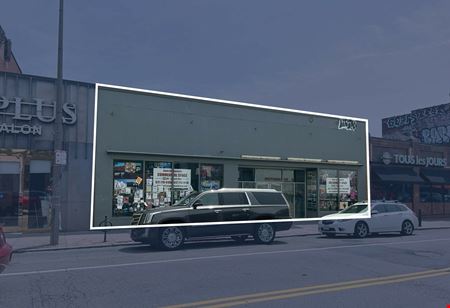 144 Harvard Avenue, Allston - Brighton, Boston, MA
144 Harvard Avenue, Allston - Brighton, Boston, MA -
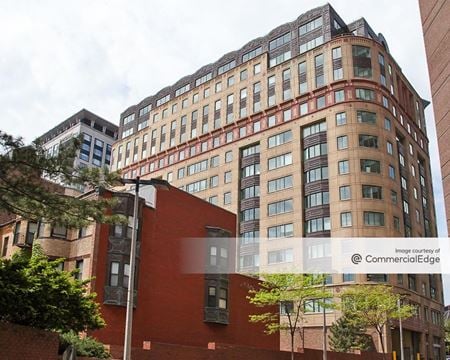 116 Huntington Avenue, Back Bay, Boston, MAProperty
116 Huntington Avenue, Back Bay, Boston, MAProperty- Office
- 272,850 SF
Availability- 1 Space
- 8,022 SF
Year Built- 1990
For Lease Contact for pricing -
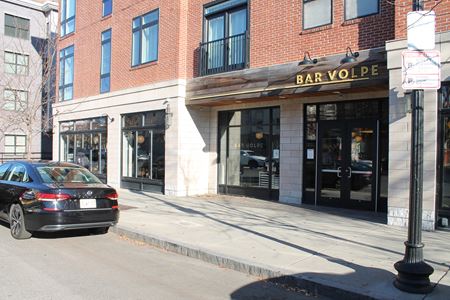 170 W Broadway # 101, South Boston, MAProperty
170 W Broadway # 101, South Boston, MAProperty- Retail
- 5,219 SF
For Sale- Subject To Offer
-
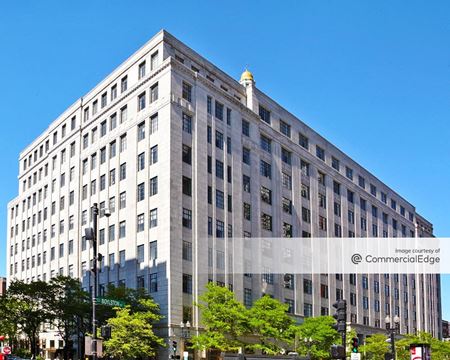 501 Boylston Street, Back Bay, Boston, MAProperty
501 Boylston Street, Back Bay, Boston, MAProperty- Office
- 609,750 SF
Availability- 1 Space
- 40,000 SF
Year Built- 1941
For Lease- $63.00 - $66.00/SF/YR
-
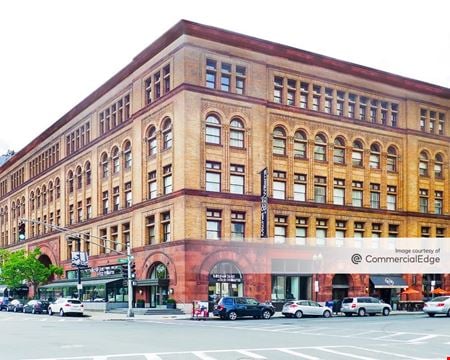 142 Berkeley Street, Back Bay, Boston, MAProperty
142 Berkeley Street, Back Bay, Boston, MAProperty- Office
- 100,000 SF
Availability- 1 Space
- 8,924 SF
Year Built- 1892
For Lease Contact for pricing -
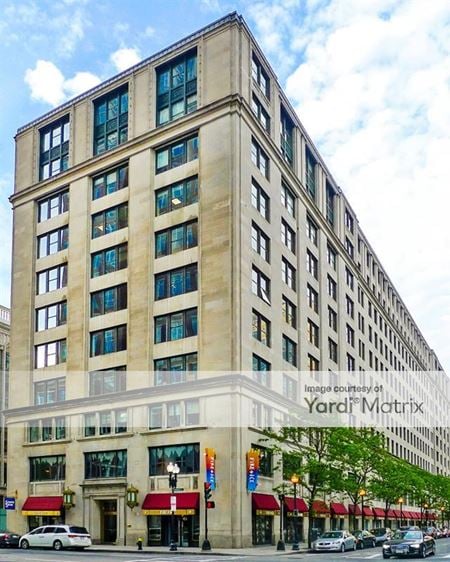 31 Saint James Avenue, Back Bay, Boston, MAProperty
31 Saint James Avenue, Back Bay, Boston, MAProperty- Office
- 420,000 SF
Availability- 1 Space
- 26,077 SF
Year Built- 1922
For Lease- $54.00 - $60.00/SF/YR
-
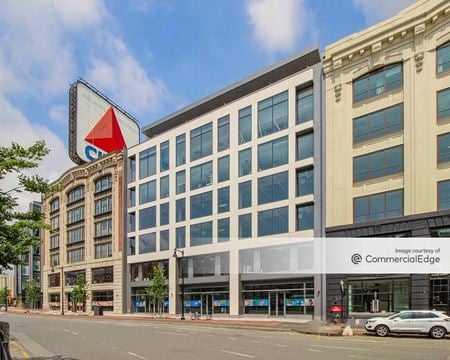 660 Beacon Street, Fenway - Kenmore, Boston, MAProperty
660 Beacon Street, Fenway - Kenmore, Boston, MAProperty- Office
- 209,500 SF
Availability- 4 Spaces
- 109,000 SF
Year Built- 1910
For Lease Contact for pricing -
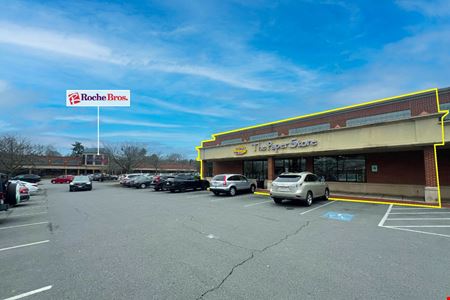 1804 Centre Street, West Roxbury, Boston, MA
1804 Centre Street, West Roxbury, Boston, MA -
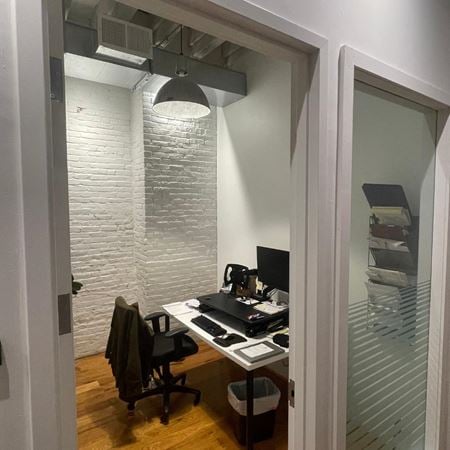 732 East Broadway, Boston, MA
732 East Broadway, Boston, MA732 East Broadway
Offices @ The BroadwayServices- Meeting Room
- Private Office
Amenities -
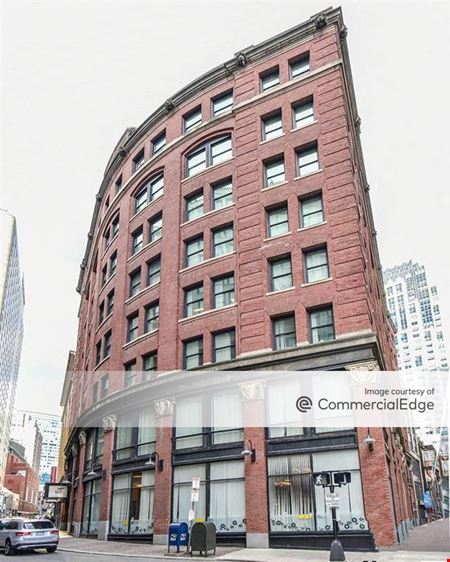 110 Chauncy Street, Downtown - Financial District, Boston, MAProperty
110 Chauncy Street, Downtown - Financial District, Boston, MAProperty- Office
- 73,610 SF
Availability- 2 Spaces
- 9,935 SF
Year Built- 1899
For Lease Contact for pricing -
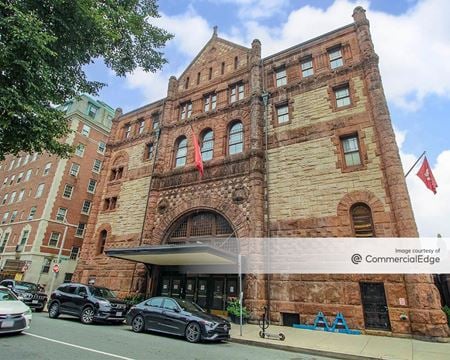 26 Exeter Street, Back Bay, Boston, MAProperty
26 Exeter Street, Back Bay, Boston, MAProperty- Office
- 47,388 SF
Availability- 1 Space
- 6,400 SF
Year Built- 1984
For Lease Contact for pricing -
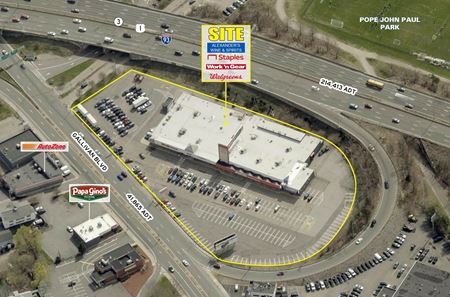 757 Gallivan Boulevard, Dorchester, Boston, MA
757 Gallivan Boulevard, Dorchester, Boston, MA -
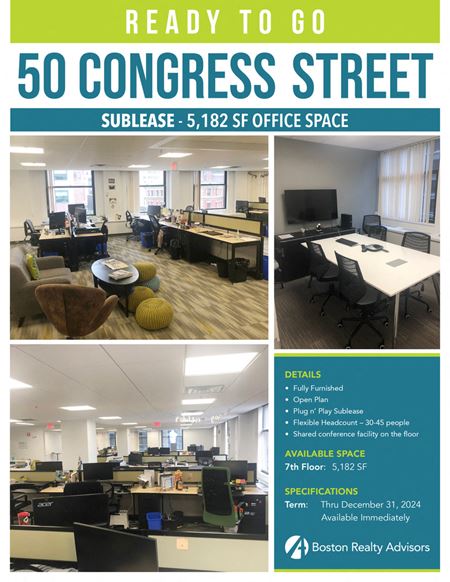 50 Congress Street, Downtown - Financial District, Boston, MAProperty
50 Congress Street, Downtown - Financial District, Boston, MAProperty- Office
- 179,872 SF
Availability- 2 Spaces
- 2,417 SF
Year Built- 1912
For Lease- $39.00/SF/YR
-
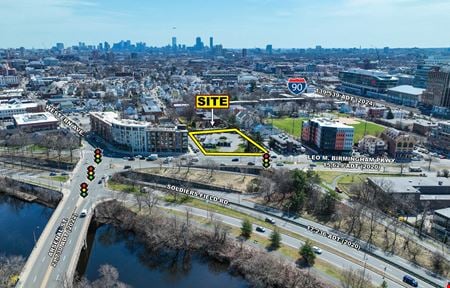 30 Leo M Birmingham Pkwy, Allston - Brighton, Boston, MA
30 Leo M Birmingham Pkwy, Allston - Brighton, Boston, MA -
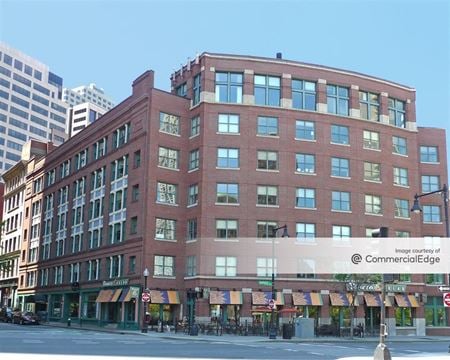 200 High Street, Downtown - Financial District, Boston, MAProperty
200 High Street, Downtown - Financial District, Boston, MAProperty- Office
- 96,113 SF
Availability- 1 Space
- 5,696 SF
Year Built- 1860
For Lease Contact for pricing -
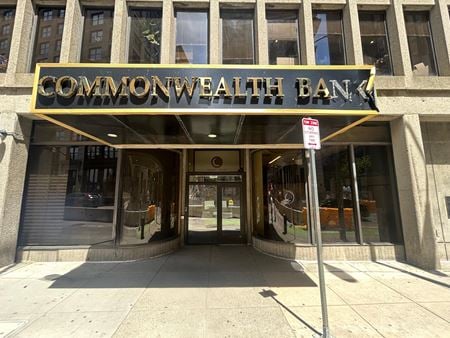 25 Court Street, Downtown - Financial District, Boston, MA
25 Court Street, Downtown - Financial District, Boston, MA -
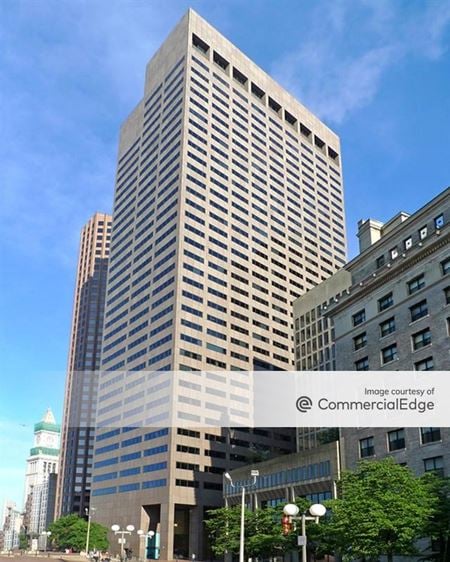 28 State Street, Downtown - Financial District, Boston, MAProperty
28 State Street, Downtown - Financial District, Boston, MAProperty- Office
- 570,040 SF
Availability- 11 Spaces
- 110,445 SF
Year Built- 1968
For Lease Contact for pricing -
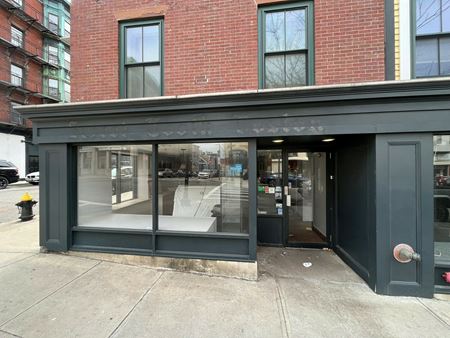 367 West Broadway, South Boston, Boston, MAProperty
367 West Broadway, South Boston, Boston, MAProperty- Retail
- 16,728 SF
Availability- 1 Space
- 1,000 SF
Year Built- 1920
For Lease Contact for pricing -
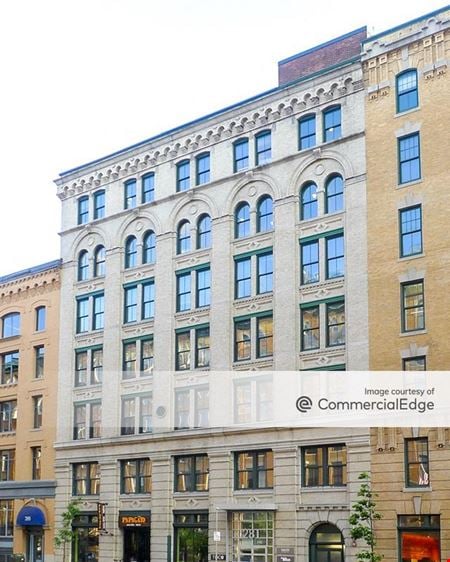 273 Summer Street, South Boston, Boston, MAProperty
273 Summer Street, South Boston, Boston, MAProperty- Office
- 150,361 SF
Availability- 3 Spaces
- 47,185 SF
Year Built- 1904
For Lease Contact for pricing -
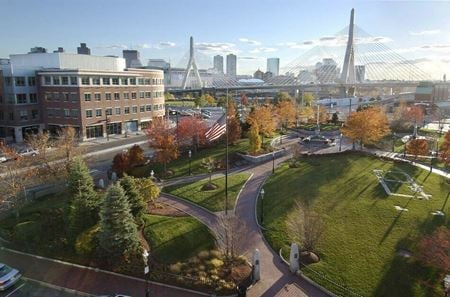 100 City Square, Charlestown, MAProperty
100 City Square, Charlestown, MAProperty- Office
- 172 SF
Availability- 2 Spaces
- 33,685 SF
Year Built- 2002
For Lease Contact for pricing -
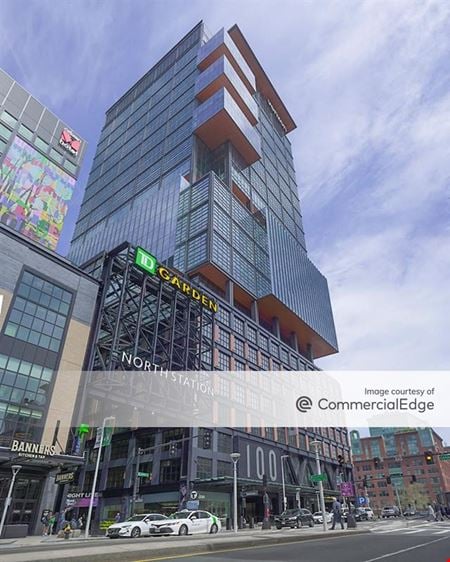 100 Causeway Street, West End Boston, Boston, MAProperty
100 Causeway Street, West End Boston, Boston, MAProperty- Office
- 826,000 SF
Availability- 1 Space
- 163,181 SF
Year Built- 2021
For Lease- $60.00/SF/YR
-
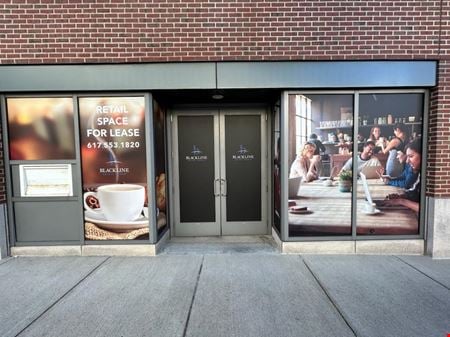 411 D Street, South Boston, Boston, MAProperty
411 D Street, South Boston, Boston, MAProperty- Retail
- 160,509 SF
Availability- 1 Space
- 690 SF
Year Built- 2012
For Lease Contact for pricing -
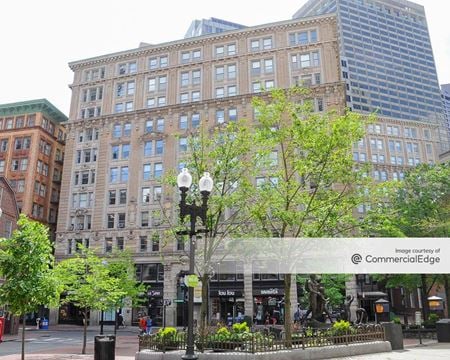 294 Washington Street, Downtown - Financial District, Boston, MAProperty
294 Washington Street, Downtown - Financial District, Boston, MAProperty- Office
- 229,810 SF
Availability- 3 Spaces
- 51,813 SF
Year Built- 1903
For Lease Contact for pricing -
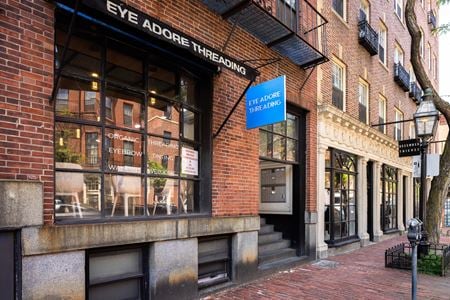 120 Charles Street, Beacon Hill, Boston, MAProperty
120 Charles Street, Beacon Hill, Boston, MAProperty- Multi-Family
- 4,140 SF
Year Built- 1899
For Sale- Subject to Offer
-
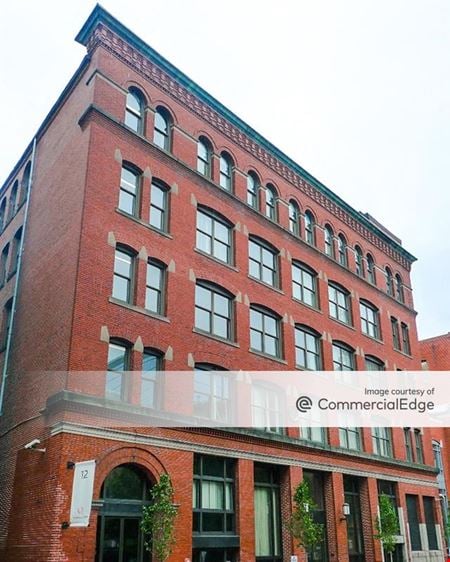 11-15 Farnsworth Street, South Boston, Boston, MAProperty
11-15 Farnsworth Street, South Boston, Boston, MAProperty- Office
- 45,280 SF
Availability- 5 Spaces
- 41,565 SF
Year Built- 1910
For Lease Contact for pricing -
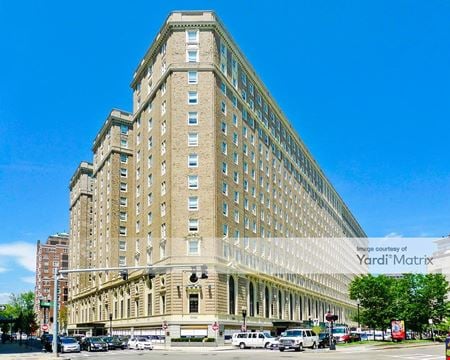 20 Park Plaza, Bay Village, Boston, MAProperty
20 Park Plaza, Bay Village, Boston, MAProperty- Office
- 259,562 SF
Availability- 1 Space
- 36,600 SF
Year Built- 1927
For Lease Contact for pricing -
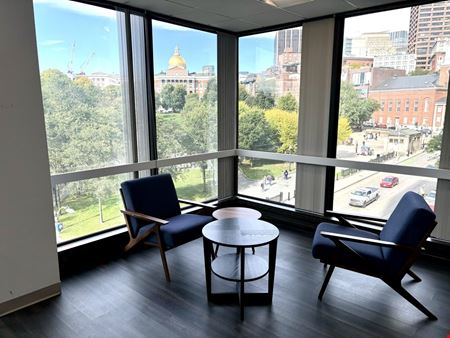 141 Tremont Street, Downtown - Financial District, Boston, MA
141 Tremont Street, Downtown - Financial District, Boston, MA -
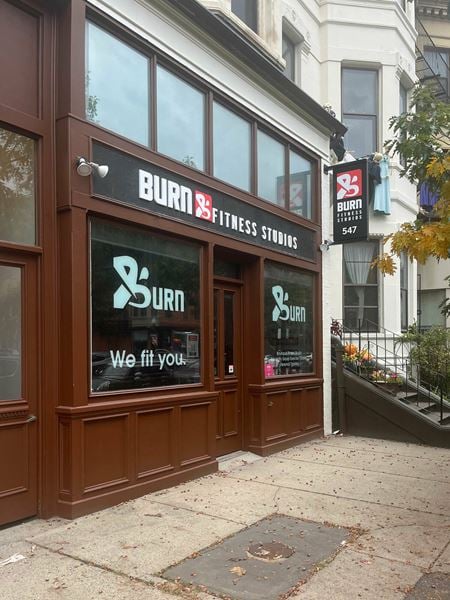 547 Columbus Avenue, South End Boston, Boston, MA
547 Columbus Avenue, South End Boston, Boston, MA -
 547 Columbus Avenue, South End Boston, Boston, MAProperty
547 Columbus Avenue, South End Boston, Boston, MAProperty- Retail
- 2,370 SF
For Sale- Subject To Offer
-
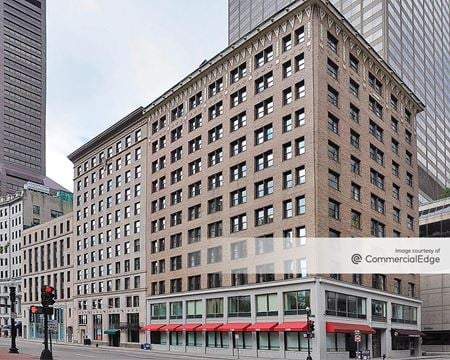 24 Federal Street, Downtown - Financial District, Boston, MAProperty
24 Federal Street, Downtown - Financial District, Boston, MAProperty- Office
- 139,526 SF
Availability- 1 Space
- 5,967 SF
Year Built- 1905
For Lease Contact for pricing -
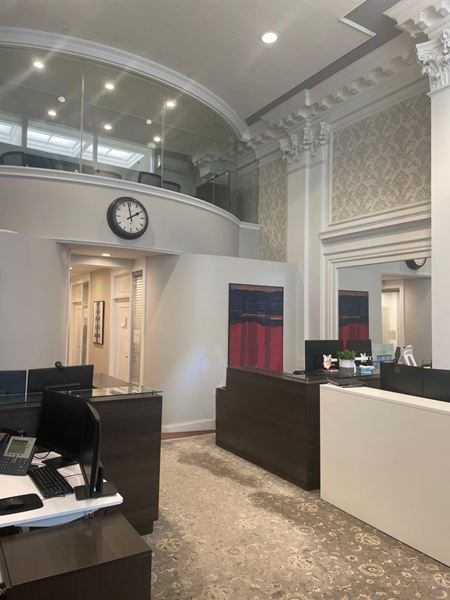 152 Bowdoin Street, Downtown - Financial District, Boston, MA
152 Bowdoin Street, Downtown - Financial District, Boston, MA -
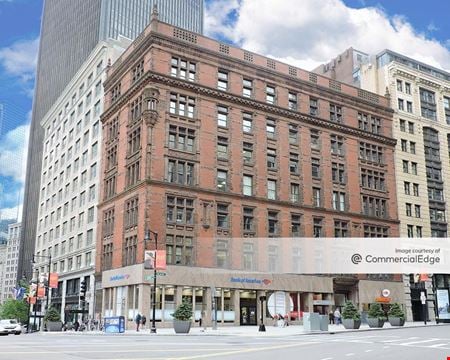 10 Tremont Street, Downtown - Financial District, Boston, MAProperty
10 Tremont Street, Downtown - Financial District, Boston, MAProperty- Office
- 35,000 SF
Availability- 3 Spaces
- 10,880 SF
Year Built- 1900
For Lease- $42.00/SF/YR
-
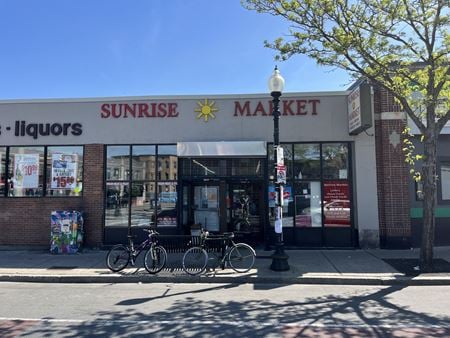 152 Brighton Avenue, Allston - Brighton, Boston, MA
152 Brighton Avenue, Allston - Brighton, Boston, MA
