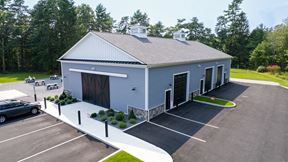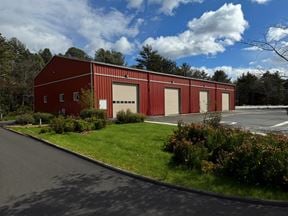- For Lease Contact for pricing
- Property Type Industrial
- Property Size 7,440 SF
- Date Updated Feb 17, 2025
Reach out to the broker for more info on lease terms and amenities
True
Spaces Available
Space available |
Contractor’s bay 24’ x 62’ 10’x24’ +/- office with AC & heat bathroom and storage/mechanical closet. 12’x14’ Electric overhead doors. Ample parking in front and rear of buildings. 2 designated parking spots a the front of the building and 2 +/- parking spots at the rear of the building per bay. 64’ between rear of building and parking spaces at front of second building (total 82’ of pavement between buildings. Additional yard storage space available! |
Space available |
Contractor’s bay 24’ x 62’ 10’x24’ +/- office with AC & heat bathroom and storage/mechanical closet. 12’x14’ Electric overhead doors. Ample parking in front and rear of buildings. 2 designated parking spots a the front of the building and 2 +/- parking spots at the rear of the building per bay. 64’ between rear of building and parking spaces at front of second building (total 82’ of pavement between buildings. Additional yard storage space available! |
Space available |
Contractor’s bay 24’ x 62’ 10’x24’ +/- office with AC & heat bathroom and storage/mechanical closet. 12’x14’ Electric overhead doors. Ample parking in front and rear of buildings. 2 designated parking spots a the front of the building and 2 +/- parking spots at the rear of the building per bay. 64’ between rear of building and parking spaces at front of second building (total 82’ of pavement between buildings. Additional yard storage space available! |
Space available |
Contractor’s bay 24’ x 62’ 10’x24’ +/- office with AC & heat bathroom and storage/mechanical closet. 12’x14’ Electric overhead doors. Ample parking in front and rear of buildings. 2 designated parking spots a the front of the building and 2 +/- parking spots at the rear of the building per bay. 64’ between rear of building and parking spaces at front of second building (total 82’ of pavement between buildings. Additional yard storage space available! |
Space available |
Contractor’s bay 24’ x 62’ 10’x24’ +/- office with AC & heat bathroom and storage/mechanical closet. 12’x14’ Electric overhead doors. Ample parking in front and rear of buildings. 2 designated parking spots a the front of the building and 2 +/- parking spots at the rear of the building per bay. 64’ between rear of building and parking spaces at front of second building (total 82’ of pavement between buildings. Additional yard storage space available! |
Contacts
Location
Getting Around
-
Bike Score ®
21/100 Somewhat Bikeable
- City Carver, MA
- Neighborhood Carver
- Zip Code 02330
- Market Boston
Points of Interest
-
Kingston
3.25 miles
-
Middleborough (Opens May 2025)
8.96 miles
-
Hanson
9.01 miles
-
Middleborough/Lakeville
9.05 miles
-
Citgo
2.84 miles
-
Mobil
3.97 miles
-
Cumberland Farms
4.15 miles
-
Shell
4.24 miles
-
Speedway
4.57 miles
-
Gulf
5.08 miles
-
Plymouth Harbor Fuel
5.30 miles
-
Wildlands Trust - Stewart-Person Parking
2.62 miles
-
Water Lot 4
5.12 miles
-
Water Lot 1
5.19 miles
-
Burton Lot
5.19 miles
-
Cornish Lot
5.20 miles
-
Memorial Lot
5.22 miles
-
Jenny Lot
5.28 miles
-
Leo F. Demarsh Boat Ramp
5.31 miles
-
Brwester Lot
5.32 miles
-
Harbor Place
5.32 miles
-
McDonald's
2.52 miles
-
Bertucci's
2.67 miles
-
Chili's
2.67 miles
-
Taco Bell
2.68 miles
-
Fridays
2.75 miles
-
Red Robin
2.75 miles
-
Plymouth G Pub
2.90 miles
-
Papa Gino's
2.97 miles
-
Regina Pizzeria
3.10 miles
-
Dunkin'
4.30 miles
-
ALDI
2.64 miles
-
Walmart Supercenter
2.65 miles
-
Market Basket
2.79 miles
-
Marshalls
2.84 miles
-
Ocean State Job Lot
2.91 miles
-
Macy's
3.10 miles
-
Target
3.15 miles
-
Kingston Collection
3.16 miles
-
Stop & Shop
4.25 miles
-
Big Y
4.89 miles
-
Plympton Police Department
2.67 miles
-
Carver Fire Department
2.72 miles
-
Plymouth Fire Department
3.44 miles
-
Kingston Police Dept
3.71 miles
-
Carver Police Dept
3.91 miles
-
Kingston Fire Department
4.08 miles
-
CVS Pharmacy
4.11 miles
-
Kingston Fire Station
4.31 miles
-
Plymouth Fire Station 7
4.54 miles
-
South Shore Recovery
4.55 miles
Frequently Asked Questions
The price for industrial space for lease at 3 Ricketts Pond Dr. is available upon request. Generally, the asking price for warehouse spaces varies based on the location of the property, with proximity to transportation hubs, access to highways or ports playing a key role in the building’s valuation. Other factors that influence cost are property age, quality rating, as well as onsite facilities and features.
In total, 3 Ricketts Pond Dr. incorporates 7,440 square feet of Industrial space.
For more details on this listing and available space within the building, use the contact form at the top of this page to schedule a tour with a broker.
Contact the property representative for more information on vehicle access and parking options at or near this property, as well as additional amenities that enhance the tenant experience at 3 Ricketts Pond Dr..
Reach out to the property representative or listing broker to find out more about climate control capabilities at this property. Climate control is typically present in industrial buildings that are suited to store items susceptible to temperature and damage from humidity, such as food, pharmaceuticals, paper, textiles, and electronics.
Looking for more in-depth information on this property? Find property characteristics, ownership, tenant details, local market insights and more. Unlock data on CommercialEdge.

Quinn & Associates


