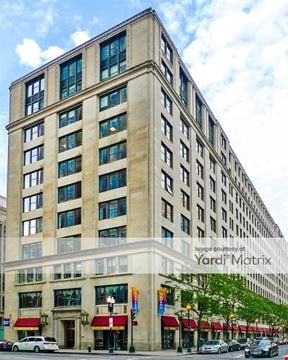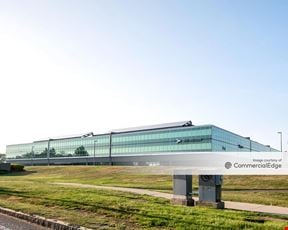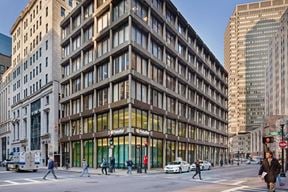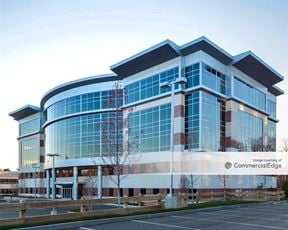- For Lease Contact for pricing
- Property Type Office
- Property Size 122,000 SF
- # of Floors 4
- Parking Ratio 3.00 / 1,000 SF
- Building Class A
- Year Built 1987
- Date Updated Apr 18, 2025
Reach out to the broker for more info on lease terms and amenities
Highlights
- Cafeteria
- Retail Stores
- Restaurants
- Locker Rooms
- Showers
- Fitness Center
True
Spaces Available
Partial 1 Floor |
|
Partial 3 Floor |
|
Partial 3 Floor |
|
Partial 4 Floor |
|
Contacts
Location
Getting Around
-
Walk Score ®
69/100 Somewhat Walkable
-
Transit Score ®
60/100 Good Transit
-
Bike Score ®
70/100 Very Bikeable
- City Medford, MA
- Neighborhood Medford
- Zip Code 02155
- Market Boston
Points of Interest
-
Sullivan Square
1.59 miles
-
Chelsea
1.74 miles
-
Ball Square
1.97 miles
-
Oak Grove
2.11 miles
-
Union Square
2.33 miles
-
Davis
2.59 miles
-
North Station
3.02 miles
-
Kendall/MIT
3.15 miles
-
Airport
3.18 miles
-
Church Street - Johnston Gate
3.21 miles
-
ChargePoint
0.44 miles
-
Mobil
0.45 miles
-
EVgo
0.48 miles
-
Super Petroleum
0.60 miles
-
Main Street Auto
0.70 miles
-
Global
0.98 miles
-
Frankie's Auto Service
1.15 miles
-
Sunoco
1.23 miles
-
Tesla Supercharging Station
1.30 miles
-
Speedway
1.33 miles
-
Station Landing Garage
0.47 miles
-
Artisan East Garage
0.88 miles
-
Great River Garage
0.89 miles
-
Ravis Parking
0.90 miles
-
Draw Seven Parking Lot
0.92 miles
-
Lower Broadway Community Lot
0.93 miles
-
TNC Waiting Lot
1.00 miles
-
Jackson Street Parking Garage
1.30 miles
-
Malden Center Station Parking
1.36 miles
-
Broadway Garage
3.01 miles
-
TownePlace Suites Boston Medford
0.51 miles
-
Fairfield Boston Medford
0.51 miles
-
AC Hotel Boston North
0.52 miles
-
Backpackers Hostel and Bar
0.73 miles
-
Encore Boston Harbor Hotel
0.87 miles
-
The Row Hotel at Assembly Row
0.97 miles
-
La Quinta
1.05 miles
-
Envision Hotel
1.35 miles
-
Hyatt Place
1.74 miles
-
Hampton Inn Boston Logan Airport Chelsea
1.74 miles
-
The Porch Southern Fare & Juke Joint
0.27 miles
-
Asian Taste
0.34 miles
-
Kelly's Roast Beef
0.36 miles
-
Regina Pizzeria
0.39 miles
-
Liv's Juice + Acai Bar
0.41 miles
-
YōKi
0.41 miles
-
Five Guys
0.43 miles
-
Chuck E. Cheese
0.45 miles
-
Panera Bread
0.45 miles
-
Boston Market
0.45 miles
-
Adams School
0.46 miles
-
Madeline English School
0.52 miles
-
Saint Anthony School
0.77 miles
-
Sumner G. Whittier School
0.86 miles
-
Mystic Learning Center
1.14 miles
-
Pioneer Charter School of Science
1.16 miles
-
Albert N. Parlin Jr. High School
1.21 miles
-
Ferryway School
1.23 miles
-
John J. McGlynn, Sr. Elementary School
1.23 miles
-
John J. McGlynn, Sr. Middle School
1.25 miles
-
My Little Best Friends
1.34 miles
-
Elizabeth Peabody House
1.38 miles
-
Michael E. Capuano Early Childhood Center
1.81 miles
-
The Learning Circle
1.95 miles
-
Little Giants Family Day Care
2.05 miles
-
Dandelion Montessori
2.15 miles
-
Play Union
2.24 miles
-
Summer Street Preschool
2.25 miles
-
Jack Hamilton Center
2.28 miles
-
Little Sprouts Melrose
2.34 miles
Frequently Asked Questions
The average rate for office space here is $49.19/SF/YR, with rates starting at $48.19/SF/YR.
The property includes 4 Office spaces located on 3 floors. Availabilities total 58,300 square feet of office space.
Yes, availabilities here may be suitable for small businesses with 1 office space under 5,000 square feet available.
Yes, availabilities here could accommodate larger businesses with 2 office spaces larger than 10,000 square feet available for lease. The largest office size is 30,000 SF, located on floor 3. For a better understanding of how this space could work for you, reach out to schedule a tour.
Looking for more in-depth information on this property? Find property characteristics, ownership, tenant details, local market insights and more. Unlock data on CommercialEdge.





