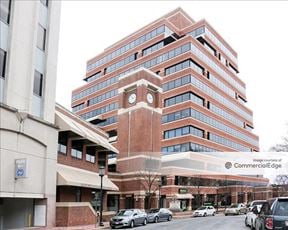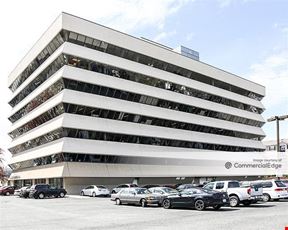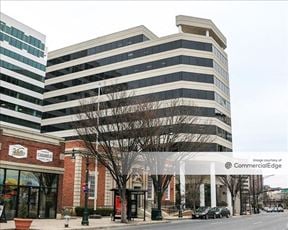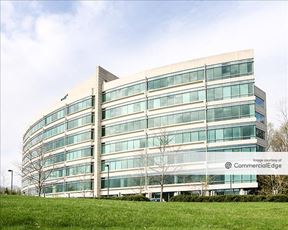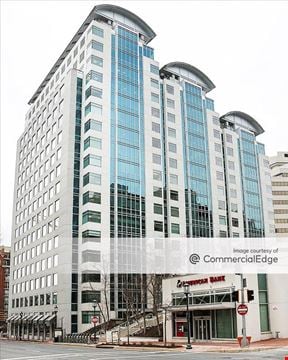- For Lease Contact for pricing
- Property Type Office
- Property Size 221,225 SF
- # of Floors 8
- Parking Ratio 3.40 / 1,000 SF
- Building Class A
- Year Built 2008
- Date Updated Apr 15, 2025
Reach out to the broker for more info on lease terms and amenities
Highlights
- Bus Line
- Car Charging Station
- Conferencing Facility
- Metro/Subway
- Restaurants
- Shopping Centers
- Mall
- Waterfront
True
Spaces Available
8 Floor |
|
Partial 1 Floor |
|
Partial 6 Floor |
|
Contacts
Location
Getting Around
-
Walk Score ®
47/100 Car-Dependent
-
Transit Score ®
49/100 Some Transit
-
Bike Score ®
44/100 Somewhat Bikeable
- City Bethesda, MD
- Zip Code 20817
- Market Washington DC Suburban Maryland
Points of Interest
-
Grosvenor–Strathmore
1.78 miles
-
Medical Center Station Escalators
2.98 miles
-
Elevator 2
3.03 miles
-
Rockville
3.80 miles
-
West Entrance
3.83 miles
-
Bethesda
3.88 miles
-
Bethesda Metro Elevator
3.92 miles
-
Wheaton
4.67 miles
-
Glenmont
5.00 miles
-
Forest Glen Metro
5.07 miles
-
Bethesda-Montgomery Mall Supercharger
0.59 miles
-
Exxon
0.67 miles
-
Cabin John Shopping Center & Mall
1.43 miles
-
Blink
1.58 miles
-
Tesla Supercharger
1.81 miles
-
eVgo
1.81 miles
-
Volta
2.10 miles
-
SemaCharge
2.11 miles
-
Shell
2.16 miles
-
BP
2.18 miles
-
Rock Spring Park
0.19 miles
-
Montgomery Mall Park and Ride
0.43 miles
-
Nordstrom Parking
0.55 miles
-
Grosvenor Metro Station Parking
1.82 miles
-
North Bethedsa Metro Station Parking Garage
1.92 miles
-
Montrose Road Park and Ride
1.94 miles
-
Lot 101
1.94 miles
-
Lot 103
1.96 miles
-
Lot 102
1.96 miles
-
Embassy Suites by Hilton Bethesda Washington DC
0.51 miles
-
Bethesda North Marriott
1.69 miles
-
Canopy by Hilton Washington DC Bethesda North
1.82 miles
-
Bethesda Marriott
2.02 miles
-
EVEN Hotel Rockville - Washington, D.C. Area, an IHG Hotel
2.22 miles
-
Hilton
2.31 miles
-
Safra Family Lodge
2.42 miles
-
The Children's Inn at NIH
2.42 miles
-
Navy Gateway Inn & Suites
3.14 miles
-
Navy Lodge Bethesda
3.33 miles
-
Five Guys
0.46 miles
-
Subway
0.58 miles
-
Kapow Buddy
0.59 miles
-
Flippin' Pizza
0.60 miles
-
Chipotle
0.60 miles
-
Chick-fil-A
0.62 miles
-
Not Your Average Joe's
0.62 miles
-
Panda Express
0.62 miles
-
McDonald's
0.62 miles
-
Pollo Campero
0.63 miles
-
Walter Johnson High School
0.44 miles
-
Rock Terrace School
0.89 miles
-
Ashburton Elementary School
0.89 miles
-
Tilden Middle School
0.95 miles
-
Luxmanor Elementary School
1.16 miles
-
Farmland Elementary School
1.27 miles
-
Green Acres School
1.37 miles
-
The Heights School
1.43 miles
-
Woods Academy
1.45 miles
-
Humboldt-Universität
2.32 miles
-
Sugar Plums
1.67 miles
-
Ganon Gil Preschool
1.78 miles
-
The Maddux School
1.78 miles
-
Bethesda Country Day School
1.79 miles
-
Moco Movement Center
1.93 miles
-
YMCA Ayrlawn Program Center
2.02 miles
-
Beth Sholom Early Childhood Center and Kindergarten
2.03 miles
-
Montrose Community Center
2.08 miles
-
Garrett Park Cooperative Nursery School
2.16 miles
-
CDC 1
3.28 miles
Frequently Asked Questions
The price for office space here is $35.00/SF/YR except those mentioning "Contact for pricing".
The property includes 3 Office spaces located on 3 floors. Availabilities total 47,040 square feet of office space.
Yes, availabilities here could accommodate larger businesses with 2 office spaces larger than 10,000 square feet available for lease. The largest office size is 22,593 SF, located on floor 8. For a better understanding of how this space could work for you, reach out to schedule a tour.
Looking for more in-depth information on this property? Find property characteristics, ownership, tenant details, local market insights and more. Unlock data on CommercialEdge.

