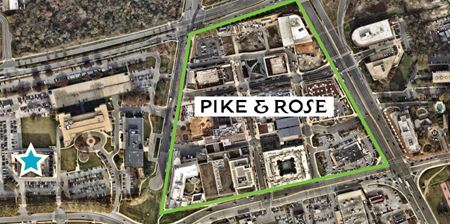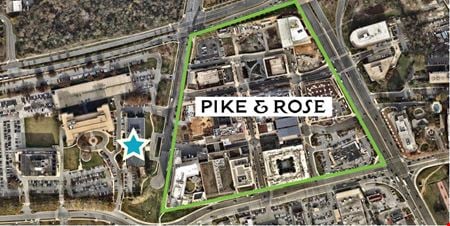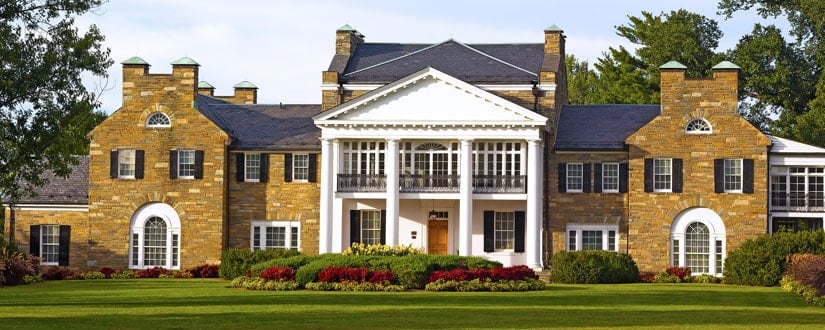Rockville, MD Commercial Real Estate for Lease and Sale
Explore 162 listings of Rockville commercial real estate to find the best space for your business.
-
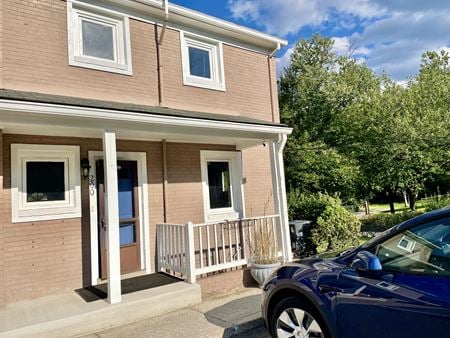 200 N Adams St, Rockville, MD
200 N Adams St, Rockville, MD -
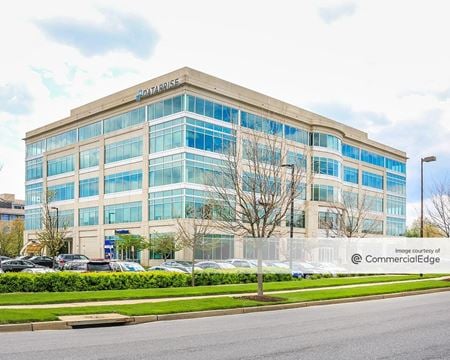 9600 Blackwell Road, Rockville, MDProperty
9600 Blackwell Road, Rockville, MDProperty- Office
- 102,600 SF
Availability- 1 Space
- 23,914 SF
Year Built- 2001
For Lease- $29.50/SF/YR
-
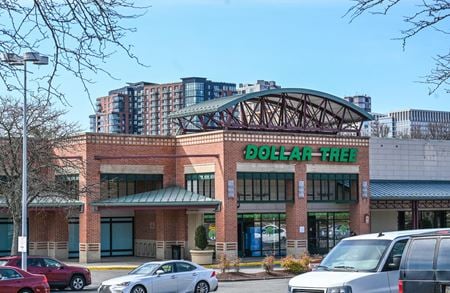 5284 Randolph Road, North Bethesda, Rockville, MDProperty
5284 Randolph Road, North Bethesda, Rockville, MDProperty- Retail
- 45,000 SF
Availability- 1 Space
- 900 SF
Year Built- 1984
For Lease- $45.00/SF/YR
-
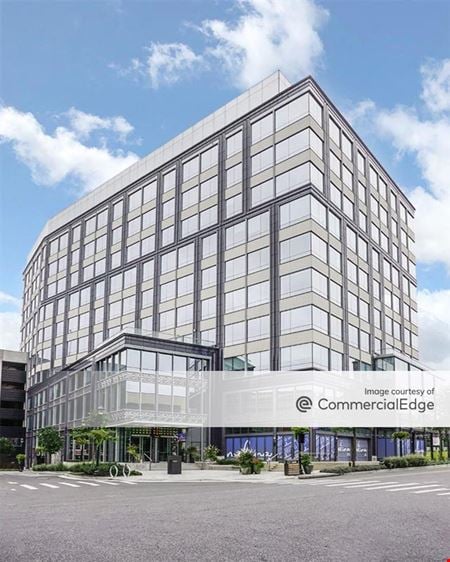 909 Rose Avenue, North Bethesda, MDProperty
909 Rose Avenue, North Bethesda, MDProperty- Office
- 212,000 SF
Availability- 1 Space
- 3,178 SF
Year Built- 2020
For Lease Contact for pricing -

What type of listing property are you looking for?
-
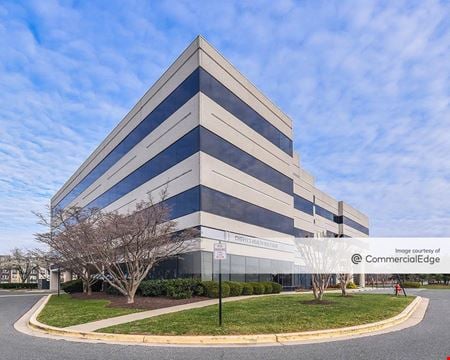 15200 Shady Grove Road, Rockville, MDProperty
15200 Shady Grove Road, Rockville, MDProperty- Office
- 75,880 SF
Availability- 3 Spaces
- 5,973 SF
Year Built- 1985
For Lease Contact for pricing -
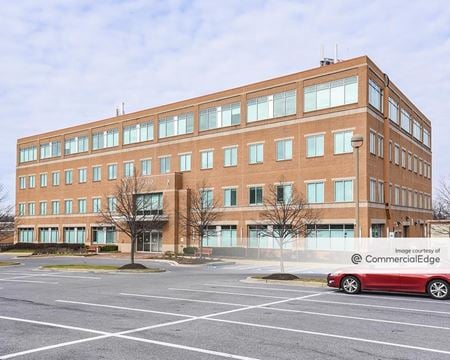 9850 Key West Avenue, Rockville, MDProperty
9850 Key West Avenue, Rockville, MDProperty- Office
- 66,000 SF
Availability- 1 Space
- 5,990 SF
Year Built- 1999
For Lease Contact for pricing -
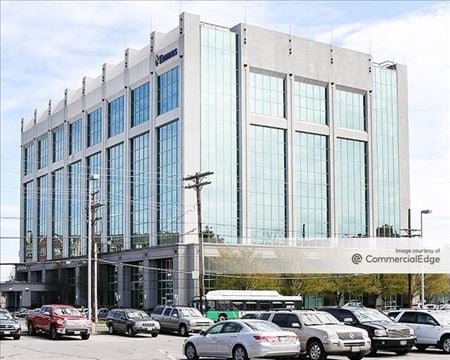 401 North Washington Street, Rockville, MDProperty
401 North Washington Street, Rockville, MDProperty- Office
- 234,500 SF
Availability- 4 Spaces
- 96,812 SF
Year Built- 1972
For Lease- $31.00 - $33.00/SF/YR
-
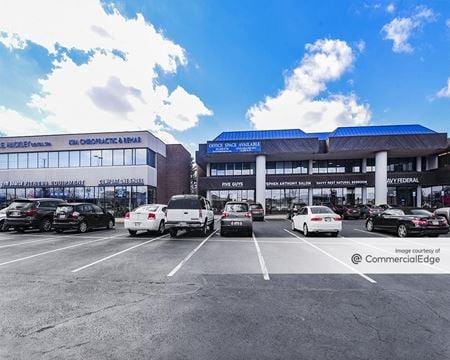 12230 Rockville Pike, North Bethesda, Rockville, MDProperty
12230 Rockville Pike, North Bethesda, Rockville, MDProperty- Office
- 60,000 SF
Availability- 1 Space
- 3,565 SF
Year Built- 1984
For Lease Contact for pricing -
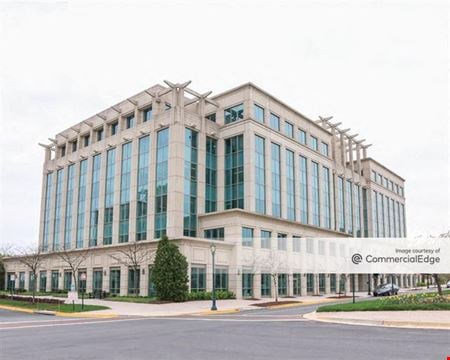 702 King Farm Boulevard, Rockville, MDProperty
702 King Farm Boulevard, Rockville, MDProperty- Office
- 165,000 SF
Availability- 3 Spaces
- 34,328 SF
Year Built- 2001
For Lease Contact for pricing -
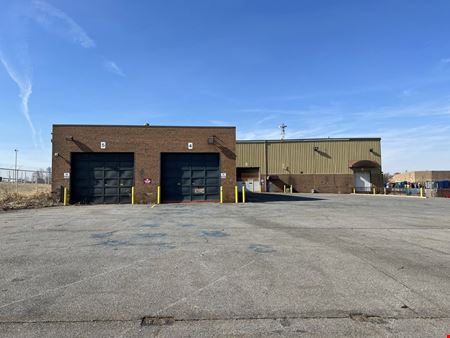 75-79 Derwood Circle, Rockville, MD
75-79 Derwood Circle, Rockville, MD -
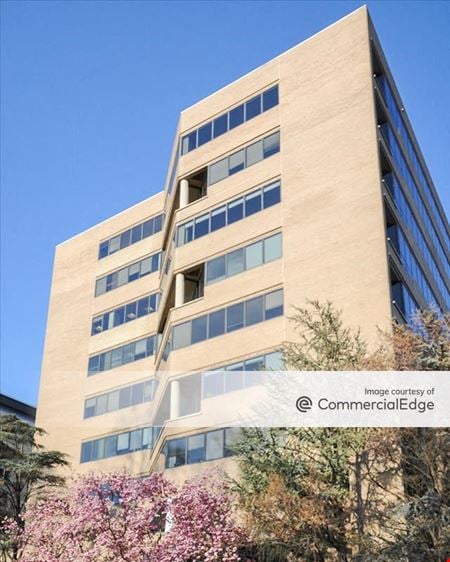 5515 Security Lane, North Bethesda, Rockville, MDProperty
5515 Security Lane, North Bethesda, Rockville, MDProperty- Office
- 183,666 SF
Availability- 1 Space
- 13,004 SF
Year Built- 1982
For Lease Contact for pricing -
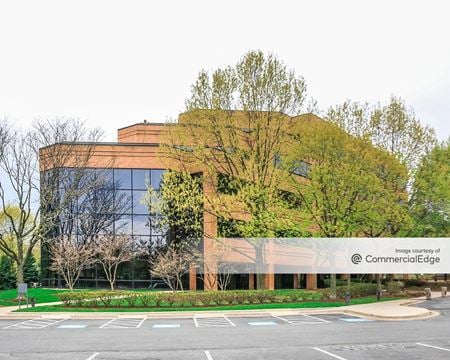 2400 Research Blvd, Rockville, MDProperty
2400 Research Blvd, Rockville, MDProperty- Office
- 122,500 SF
Availability- 9 Spaces
- 37,172 SF
Year Built- 1988
For Lease Contact for pricing -
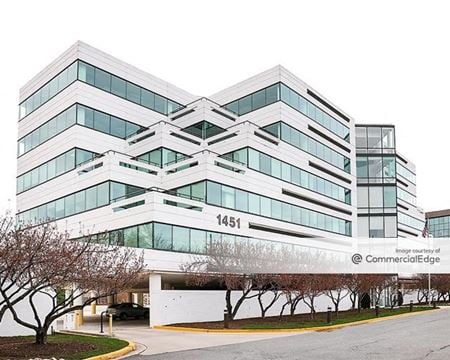 1451 Rockville Pike, Rockville, MDProperty
1451 Rockville Pike, Rockville, MDProperty- Office
- 105,000 SF
Availability- 6 Spaces
- 62,127 SF
Year Built- 1983
For Lease- $32.00/SF/YR
-
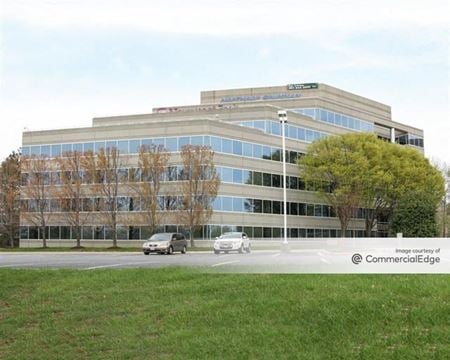 2101 Gaither Road, Rockville, MDProperty
2101 Gaither Road, Rockville, MDProperty- Office
- 125,435 SF
Availability- 4 Spaces
- 20,190 SF
Year Built- 1990
For Lease- $32.50/SF/YR
-
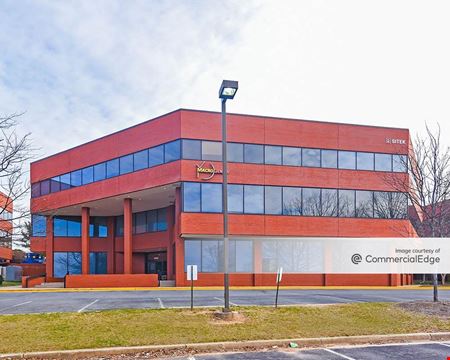 15235 Shady Grove Road, Rockville, MDProperty
15235 Shady Grove Road, Rockville, MDProperty- Unassigned
- 48,000 SF
Availability- 4 Spaces
- 34,716 SF
Year Built- 1985
For Lease Contact for pricing -
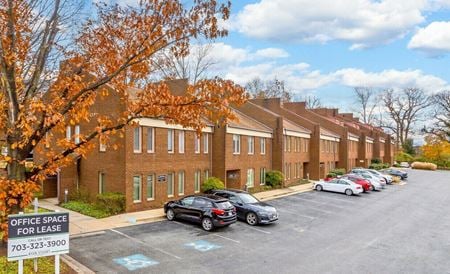 401 E Jefferson Street, Rockville, MDProperty
401 E Jefferson Street, Rockville, MDProperty- Office
- 27,192 SF
Availability- 4 Spaces
- 7,006 SF
Year Built- 1979
For Lease- $26.50/SF/YR
-
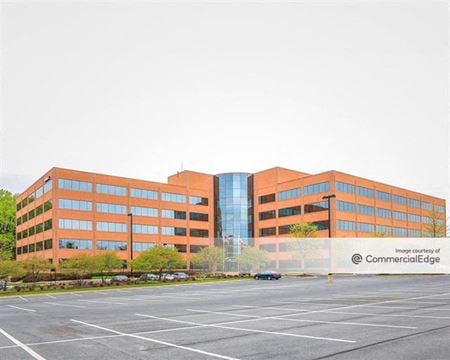 1445 -1455 Research Boulevard, Rockville, MDProperty
1445 -1455 Research Boulevard, Rockville, MDProperty- Office
- 225,245 SF
Availability- 11 Spaces
- 100,442 SF
Year Built- 1998
For Lease Contact for pricing -
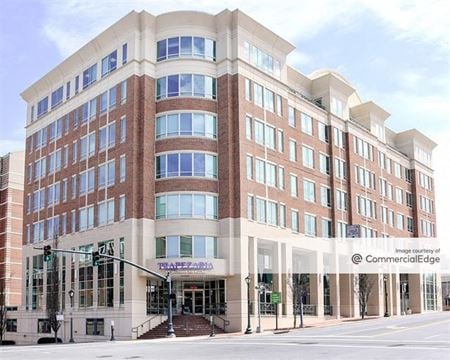 11 N Washington Street, Rockville, MDProperty
11 N Washington Street, Rockville, MDProperty- Office
- 98,534 SF
Availability- 1 Space
- 6,670 SF
Year Built- 2001
For Lease Contact for pricing -
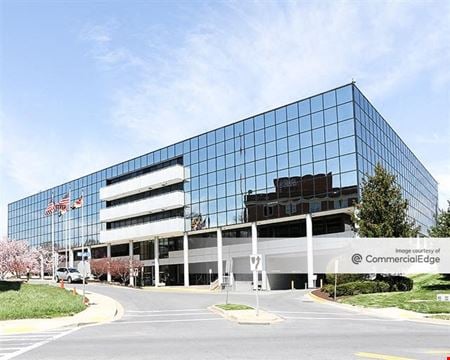 600 Jefferson Plaza, Rockville, MDProperty
600 Jefferson Plaza, Rockville, MDProperty- Office
- 114,785 SF
Availability- 12 Spaces
- 20,805 SF
Year Built- 1985
For Lease Contact for pricing -
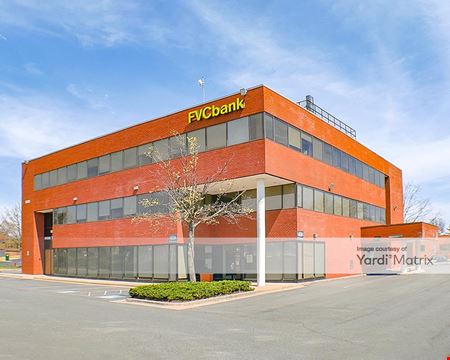 1600 East Gude Drive, Rockville, MDProperty
1600 East Gude Drive, Rockville, MDProperty- Office
- 30,000 SF
Availability- 1 Space
- 30,000 SF
Year Built- 1982
For Lease- $22.00/SF/YR
-
6011 Executive Boulevard, North Bethesda, Rockville, MDProperty
- Office
- 34,608 SF
Availability- 6 Spaces
- 34,608 SF
Year Built- 1977
For Lease Contact for pricing -
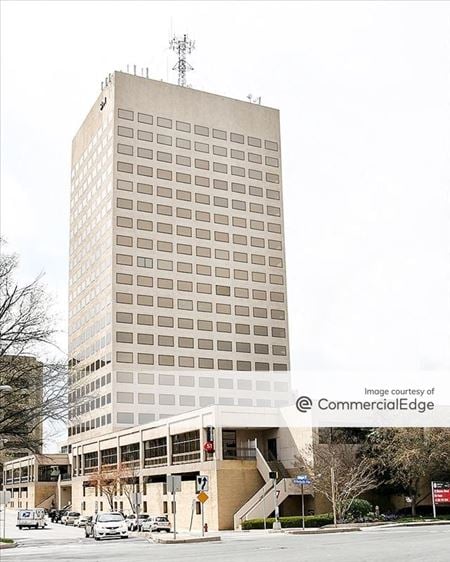 51 Monroe Street, Rockville, MDProperty
51 Monroe Street, Rockville, MDProperty- Office
- 209,000 SF
Availability- 34 Spaces
- 99,263 SF
Year Built- 1974
For Lease- $32.00/SF/YR
-
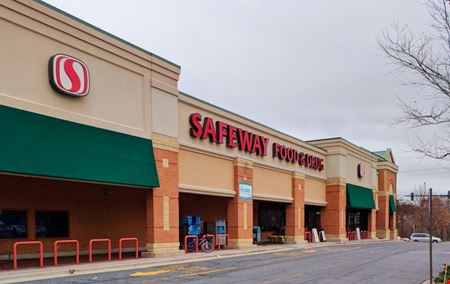 403 Redland Blvd, Rockville, MDProperty
403 Redland Blvd, Rockville, MDProperty- Retail
- 118,326 SF
Availability- 2 Spaces
- 4,699 SF
Year Built- 1995
For Lease Contact for pricing -
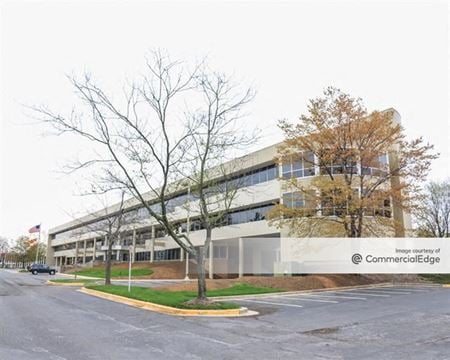 1390 Piccard Drive, Rockville, MDProperty
1390 Piccard Drive, Rockville, MDProperty- Office
- 101,853 SF
Availability- 3 Spaces
- 13,919 SF
Year Built- 1981
For Lease- $27.00/SF/YR
-
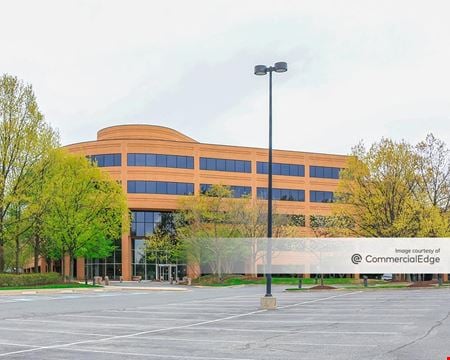 2440 Research Blvd, Rockville, MDProperty
2440 Research Blvd, Rockville, MDProperty- Office
- 122,500 SF
Availability- 6 Spaces
- 46,291 SF
Year Built- 1987
For Lease- $31.50/SF/YR
-
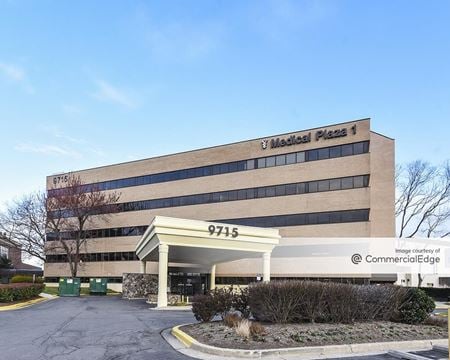 9715 Medical Center Drive, Rockville, MDProperty
9715 Medical Center Drive, Rockville, MDProperty- Office
- 67,025 SF
Availability- 7 Spaces
- 14,784 SF
Year Built- 1980
For Lease Contact for pricing -
 401 North Washington Street, Rockville, MDProperty
401 North Washington Street, Rockville, MDProperty- Office
- 238,437 SF
Availability- 1 Space
- 10,712 SF
Year Built- 1971
For Lease Contact for pricing -
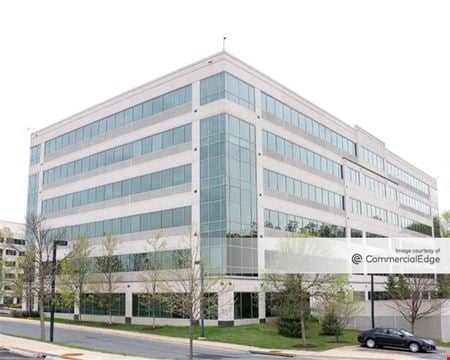 540 Gaither Road, Rockville, MDProperty
540 Gaither Road, Rockville, MDProperty- Office
- 133,895 SF
Availability- 1 Space
- 7,618 SF
Year Built- 2002
For Lease Contact for pricing -
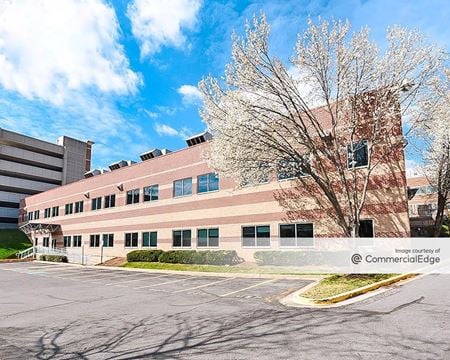 12725 Twinbrook Pkwy, North Bethesda, Rockville, MDProperty
12725 Twinbrook Pkwy, North Bethesda, Rockville, MDProperty- Office
- 58,880 SF
Availability- 2 Spaces
- 59,780 SF
Year Built- 1968
For Lease Contact for pricing -
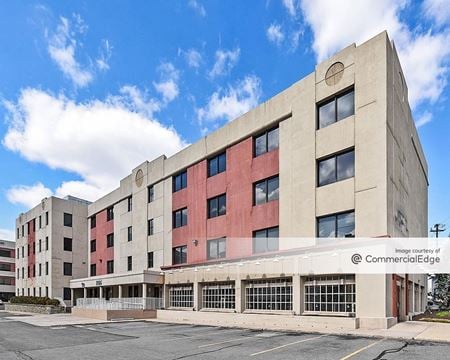 11333 Woodglen Drive, North Bethesda, Rockville, MDProperty
11333 Woodglen Drive, North Bethesda, Rockville, MDProperty- Office
- 66,000 SF
Availability- 1 Space
- 1,449 SF
Year Built- 2004
For Lease Contact for pricing -
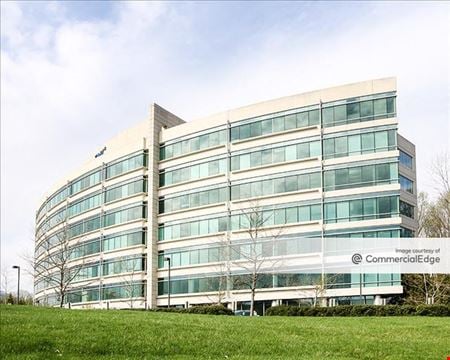 2600 Tower Oaks Boulevard, Rockville, MDProperty
2600 Tower Oaks Boulevard, Rockville, MDProperty- Office
- 185,000 SF
Availability- 7 Spaces
- 59,360 SF
Year Built- 2001
For Lease Contact for pricing -
 1390 Piccard Drive, Rockville, MDProperty
1390 Piccard Drive, Rockville, MDProperty- Office
- 107,987 SF
Availability- 2 Spaces
- 10,530 SF
Year Built- 1982
For Lease Contact for pricing -
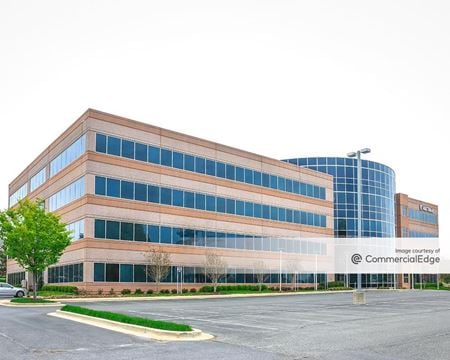 1 Research Court, North Rockville, MDProperty
1 Research Court, North Rockville, MDProperty- Office
- 112,461 SF
Availability- 1 Space
- 28,439 SF
Year Built- 2001
For Lease- $27.00/SF/YR
-
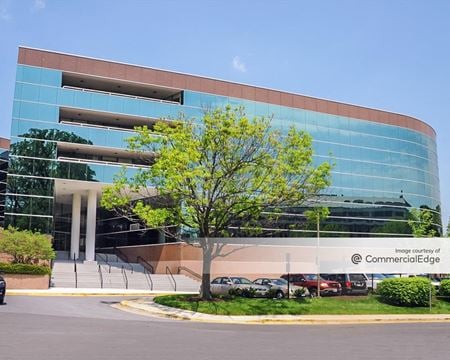 11200 Rockville Pike, North Bethesda, Rockville, MDProperty
11200 Rockville Pike, North Bethesda, Rockville, MDProperty- Office
- 184,153 SF
Availability- 9 Spaces
- 42,665 SF
Year Built- 1986
For Lease Contact for pricing -
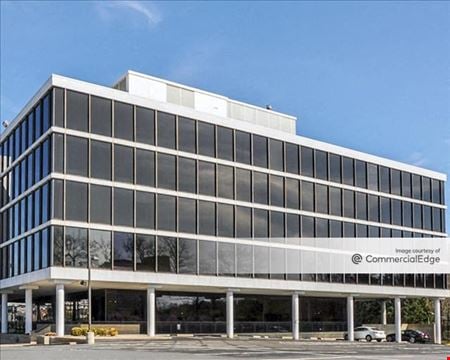 6000 Executive Blvd, North Bethesda, Rockville, MDProperty
6000 Executive Blvd, North Bethesda, Rockville, MDProperty- Office
- 124,388 SF
Availability- 5 Spaces
- 19,075 SF
Year Built- 1970
For Lease Contact for pricing -
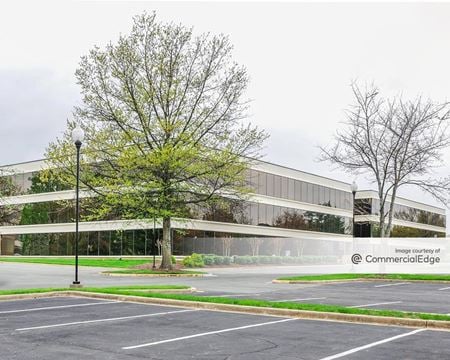 2301 Research Blvd, Rockville, MDProperty
2301 Research Blvd, Rockville, MDProperty- Office
- 93,611 SF
Availability- 2 Spaces
- 3,722 SF
Year Built- 1973
For Lease Contact for pricing -
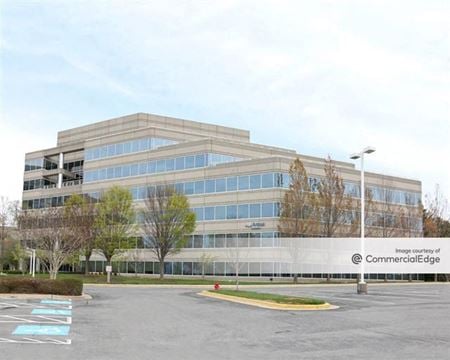 2099 Gaither Road, Rockville, MDProperty
2099 Gaither Road, Rockville, MDProperty- Office
- 137,335 SF
Availability- 2 Spaces
- 36,849 SF
Year Built- 2001
For Lease- $32.50/SF/YR
-
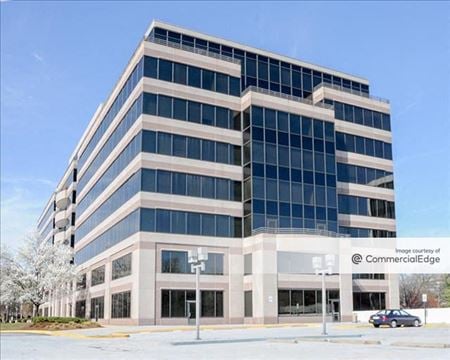 6116 Executive Blvd, North Bethesda, Rockville, MDProperty
6116 Executive Blvd, North Bethesda, Rockville, MDProperty- Office
- 207,055 SF
Availability- 4 Spaces
- 14,056 SF
Year Built- 1989
For Lease Contact for pricing -
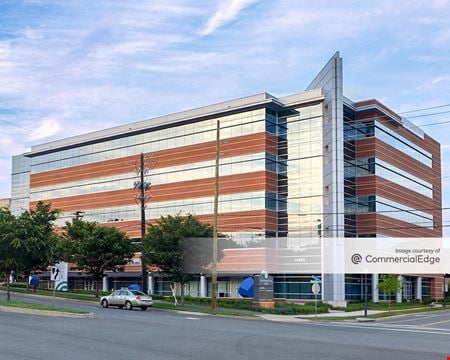 14995 Shady Grove Road, Rockville, MDProperty
14995 Shady Grove Road, Rockville, MDProperty- Office
- 110,000 SF
Availability- 1 Space
- 10,000 SF
Year Built- 2014
For Lease Contact for pricing -
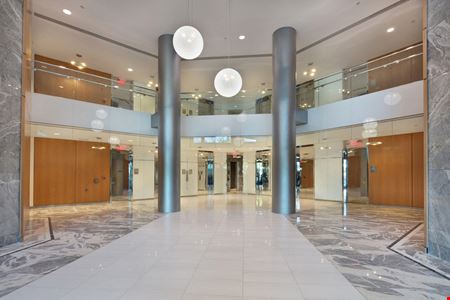 12300 Twinbrook Parkway, Rockville, MDProperty
12300 Twinbrook Parkway, Rockville, MDProperty- Office
- 169,070 SF
Availability- 18 Spaces
- 75,626 SF
Year Built- 1985
For Lease Contact for pricing -
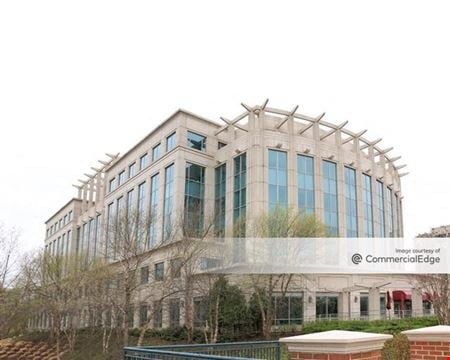 700 King Farm Boulevard, Rockville, MDProperty
700 King Farm Boulevard, Rockville, MDProperty- Office
- 154,214 SF
Availability- 2 Spaces
- 49,393 SF
Year Built- 1999
For Lease- $32.50/SF/YR
-
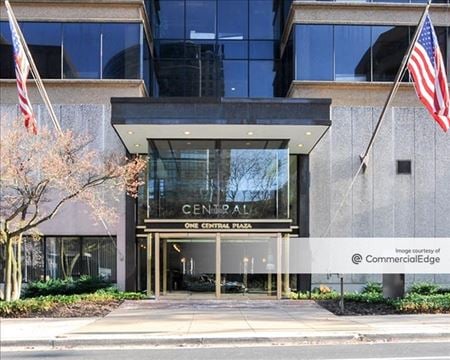 11300 Rockville Pike, North Bethesda, Rockville, MDProperty
11300 Rockville Pike, North Bethesda, Rockville, MDProperty- Office
- 272,000 SF
Availability- 1 Space
- 15,135 SF
Year Built- 1974
For Lease Contact for pricing -
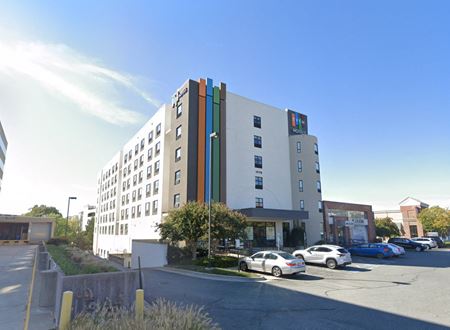 1775 Rockville Pike, Rockville, MDProperty
1775 Rockville Pike, Rockville, MDProperty- Retail
- 3,750 SF
Availability- 1 Space
- 3,750 SF
For Lease- $45.00/SF/YR
-
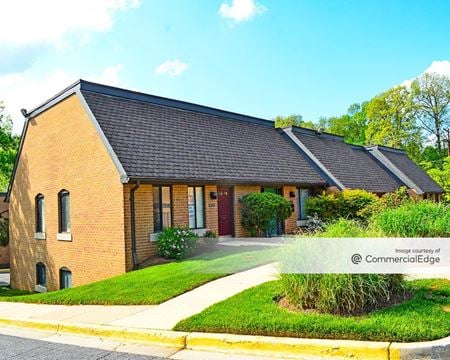 6200 Montrose Road, North Bethesda, Rockville, MDProperty
6200 Montrose Road, North Bethesda, Rockville, MDProperty- Office
- 33,600 SF
Availability- 8 Spaces
- 6,400 SF
Year Built- 1979
For Lease- $2,300.00/MO
-
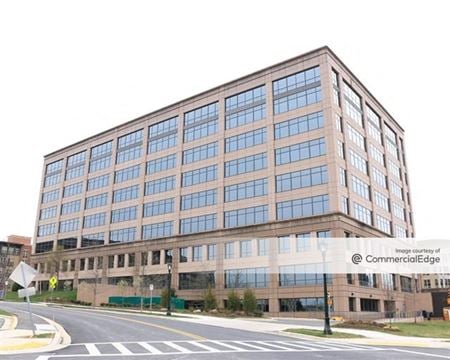 77 Upper Rock Cir, Rockville, MDProperty
77 Upper Rock Cir, Rockville, MDProperty- Office
- 232,282 SF
Availability- 3 Spaces
- 31,876 SF
Year Built- 2004
For Lease Contact for pricing -
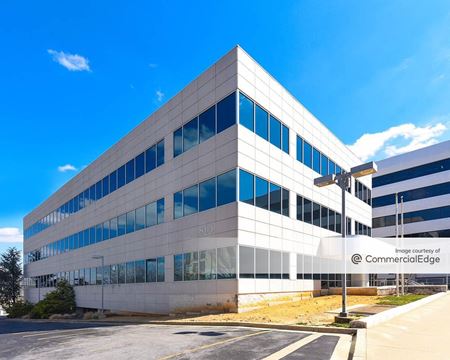 801 Thompson Avenue, Rockville, MDProperty
801 Thompson Avenue, Rockville, MDProperty- Office
- 50,916 SF
Availability- 2 Spaces
- 19,047 SF
Year Built- 1960
For Lease- $30.00/SF/YR
-
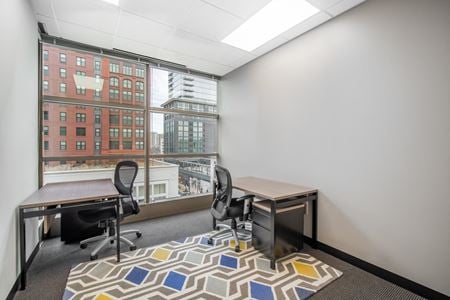 11810 Grand Park Avenue Suite 500, N. Bethesda, MD
11810 Grand Park Avenue Suite 500, N. Bethesda, MDPike & Rose
RegusServices- Virtual Office
- Open Workspace
- Private Office
- Dedicated Desk
Amenities -
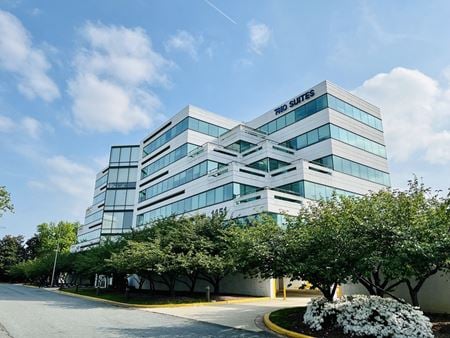 1451 Rockville Pike #250, Rockville, MD
1451 Rockville Pike #250, Rockville, MD1451 Rockville Pike
TKO SuitesServices- Virtual Office
- Meeting Room
- Private Office
Amenities -
6003 Executive Boulevard, North Bethesda, MDProperty
- Office
- 7,369 SF
Availability- 2 Spaces
- 7,369 SF
Year Built- 1974
For Lease Contact for pricing -
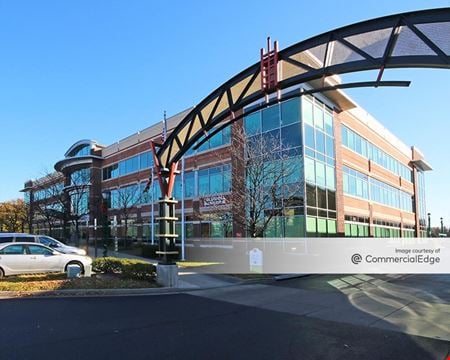 14955 Shady Grove Road, Rockville, MDProperty
14955 Shady Grove Road, Rockville, MDProperty- Office
- 73,000 SF
Availability- 2 Spaces
- 21,788 SF
Year Built- 2002
For Lease Contact for pricing -
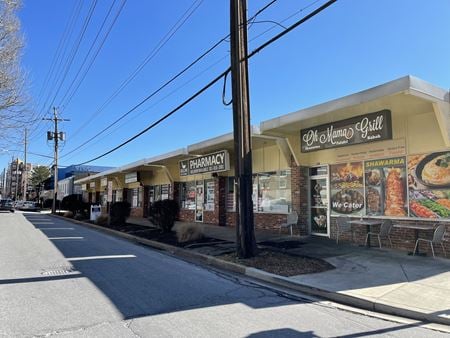 174-188 Rollins Ave, Rockville, MDProperty
174-188 Rollins Ave, Rockville, MDProperty- Retail
- 9,300 SF
Availability- 1 Space
- 1,200 SF
Year Built- 1967
For Lease- $37.50/SF/YR
-
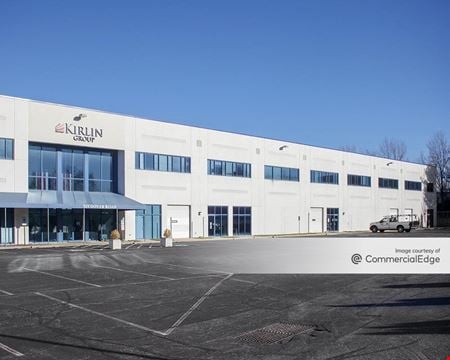 515 Dover Rd, Rockville, MDProperty
515 Dover Rd, Rockville, MDProperty- Industrial
- 97,980 SF
Availability- 1 Space
- 55,320 SF
Year Built- 1999
For Lease Contact for pricing
