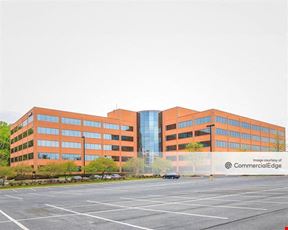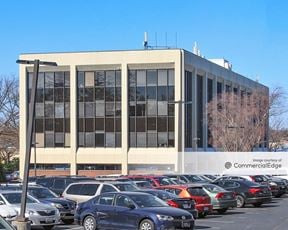- For Lease Contact for pricing
- Property Type Office - General Office
- Property Size 169,070 SF
- Lot Size 1.81 Acre
- Parking Spaces Avail. 150
- Parking Ratio 3.00 / 1,000 SF
- Property Tenancy Multi-Tenant
- Building Class A
- Year Built 1985
- Year Renovated 2013
- Date Updated Apr 10, 2025
Reach out to the broker for more info on lease terms and amenities
Highlights
- Fully Renovated: redesigned lobby, circular drive for visitor drop-off/pick-up, fitness center with locker rooms (towel service provided), conference center, and Twinbrook Town Hall
- Upgraded HVAC system
- Prime Location -- walkable Rockville Pike amenity base. Walking distance to Twinbrook Metro Station (Red Line) and surrounded by hotels, banks and retailers
- Located in the heart of Rockville Pike between North Bethesda and Rockville with easy access to I-270 and I-495
- On-site property management and engineer
True
Spaces Available
Suite 115 |
Shell condition, ready for build-out. |
Suite 120 |
Available Immediately |
Suite 200* |
Up to 10,667 SF Contiguous on 2nd Floor. Shell condition, ready for build-out. |
Suite 210* |
Up to 10,667 SF Contiguous on 2nd Floor |
Suite 215 |
Suites 215 and 225 can be combined for a 4,231 SF block |
Suite 225 |
Suites 215 and 225 can be combined for a 4,231 SF block |
Suite 240* |
Up to 10,667 SF Contiguous on 2nd Floor |
Suite 300 |
Available Immediately |
Suite 310** |
Up to 19.431 SF Contiguous on 3rd Floor |
Suite 330** |
Up to 19,431 SF Contiguous on 3rd Floor |
Suite 360** |
Up to 19,431 SF Contiguous on 3rd Floor. Shell condition, ready for build-out. |
Suite 420 |
Available Immediately |
Suite 430 |
Available Immediately. Shell condition, ready for buildout. |
Suite 440*** |
Fully built-out office suite. Mix of private offices and open space. Suites 440 and 460 can be combined for an 11,356 sf contiguous block. |
Suite 460*** |
Available Immediately. Suites 440 and 460 can be combined for an 11,356 sf contiguous block. |
Suite 510 |
Fully built-out office suite. Available immediately. |
Suite 530 |
Fully built-out office suite. Available immediately. |
Suite 610 |
Shell condition, ready for build-out. |
Contacts
Location
Getting Around
-
Walk Score ®
82/100 Very Walkable
-
Transit Score ®
67/100 Good Transit
-
Bike Score ®
73/100 Very Bikeable
- City Rockville, MD
- Zip Code 20852
- Market Washington DC Suburban Maryland
Points of Interest
-
Grosvenor–Strathmore
2.24 miles
-
Rockville
2.24 miles
-
West Entrance
2.28 miles
-
Glenmont
3.57 miles
-
Wheaton
3.97 miles
-
Medical Center Station Escalators
4.31 miles
-
Elevator 2
4.32 miles
-
Shady Grove
4.86 miles
-
Forest Glen Metro
5.04 miles
-
Bethesda
5.34 miles
-
BP
0.05 miles
-
Exxon
0.08 miles
-
Shell
0.09 miles
-
SemaCharge
0.19 miles
-
ChargePoint
0.25 miles
-
Blink
0.30 miles
-
Carroll Motor Fuels
0.34 miles
-
Volta
0.36 miles
-
Sunoco
0.44 miles
-
Tesla Supercharger
0.60 miles
-
Twinbrook Kiss & Ride Lot
0.22 miles
-
Twinbrook Metro Station Parking
0.24 miles
-
Twinbrook Metro Parking Garage
0.31 miles
-
Montrose Road Park and Ride
0.40 miles
-
North Bethedsa Metro Station Parking Garage
0.92 miles
-
Junior Parking
2.05 miles
-
Grosvenor Metro Station Parking
2.18 miles
-
Visitor Parking Lot
2.19 miles
-
Senior Parking Lot
2.22 miles
-
Rock Spring Park
2.24 miles
-
Hilton
0.20 miles
-
EVEN Hotel Rockville - Washington, D.C. Area, an IHG Hotel
0.21 miles
-
Canopy by Hilton Washington DC Bethesda North
0.59 miles
-
Bethesda North Marriott
0.84 miles
-
Cambria Hotel Rockville
2.40 miles
-
Embassy Suites by Hilton Bethesda Washington DC
2.72 miles
-
Bethesda Marriott
3.07 miles
-
Best Western
3.70 miles
-
The Children's Inn at NIH
3.84 miles
-
Safra Family Lodge
3.95 miles
-
Los Primos
0.03 miles
-
Urban BBQ
0.05 miles
-
TGI Fridays
0.07 miles
-
Silver Diner
0.12 miles
-
Dunkin'
0.12 miles
-
Qdoba
0.12 miles
-
Kenny's Sub Shop
0.14 miles
-
Smashburger
0.15 miles
-
Mamma Lucia
0.19 miles
-
The Original Pancake House
0.23 miles
-
Charles E Smith Jewish Day School
0.50 miles
-
Bnai Israel Early Childhood Center
0.56 miles
-
Twinbrook Elementary School
0.66 miles
-
Reginald S Lourie Center School
0.70 miles
-
Executive Child Development Center
0.76 miles
-
Green Acres School
0.92 miles
-
Luxmanor Elementary School
1.07 miles
-
Charles E. Smith Jewish Day School
1.24 miles
-
Good Shepherd Montessori School
1.24 miles
-
Tilden Middle School
1.28 miles
-
Ganon Gil Preschool
0.46 miles
-
Montrose Community Center
0.60 miles
-
Sugar Plums
0.64 miles
-
Moco Movement Center
1.23 miles
-
Mis Manitos Family Daycare
1.44 miles
-
Aspen Hill Cooperative Nursery School
1.80 miles
-
Saint Johns Christian Preschool
1.82 miles
-
Garrett Park Cooperative Nursery School
2.15 miles
-
Beth Sholom Early Childhood Center and Kindergarten
2.37 miles
-
The Maddux School
2.43 miles
Frequently Asked Questions
The price for office space here is $32.50/SF/YR except those mentioning "Contact for pricing".
In total, there is 75,626 square feet of office space for lease here. Availability at this location includes 18 Office spaces. The property offers Multi-Tenant commercial space.
Yes, availabilities here may be suitable for small businesses with 12 office spaces under 5,000 square feet available. Space sizes here start at 640 square feet.
Yes, availabilities here could accommodate larger businesses with 1 office space larger than 10,000 square feet available for lease. The largest office size is 10,176 SF. For a better understanding of how this space could work for you, reach out to schedule a tour.
Looking for more in-depth information on this property? Find property characteristics, ownership, tenant details, local market insights and more. Unlock data on CommercialEdge.

Lincoln Property Company


