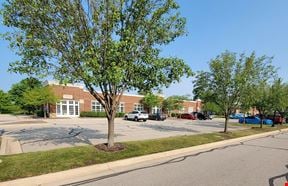- For Lease $15.00/SF/YR
- Property Type Office - General Office
- Property Size 38,400 SF
- Parking Spaces Avail. 219
- Building Class B
- Year Built 1999
- Date Updated Apr 9, 2025
Reach out to the broker for more info on lease terms and amenities
Attachments
Highlights
- Single story building with private entrances
- Ample parking adjacent to building
- Great window line with abundant natural light
- Immediate access to I-94 and only 5 minutes to downtown Ann Arbor and U of M
- Directly along Ann Arbor's public bus line (AAATA)
- Locally owned and professionally managed 24/7 on-call emergency maintenance
True
Spaces Available
Atrium V Suite 1200 |
|
Building VI Suite 1320 |
|
Contacts
Location
Getting Around
-
Walk Score ®
23/100 Car-Dependent
-
Transit Score ®
39/100 Some Transit
-
Bike Score ®
55/100 Bikeable
- City Ann Arbor, MI
- Neighborhood Clinton-George
- Zip Code 48108
- Market Detroit
Points of Interest
-
Ann Arbor
3.38 miles
-
Mobil
0.30 miles
-
BP
0.36 miles
-
Shell
0.46 miles
-
Citgo
0.49 miles
-
Costco Gasoline
0.77 miles
-
Speedway
0.78 miles
-
Circle K
1.46 miles
-
Sunoco
1.46 miles
-
ChargePoint
1.71 miles
-
Tesla Supercharger
1.74 miles
-
SC 43
0.36 miles
-
U-M Lot SC34
0.70 miles
-
State Street Park and Ride
0.75 miles
-
Eisenhower Center Parking
1.00 miles
-
Car Pool Parking
1.61 miles
-
Glick
1.76 miles
-
U-M Lot SC7 / RV Lot
1.78 miles
-
Triangle Lot
1.83 miles
-
U-M Lot SC6
1.87 miles
-
Lot SC 16
1.89 miles
-
Fairfield Inn Ann Arbor
0.07 miles
-
Hampton Inn Ann Arbor, South
0.07 miles
-
Courtyard Ann Arbor
0.11 miles
-
Extended Stay America Ann Arbor
0.12 miles
-
Holiday Inn & Suites Ann Arbor
0.16 miles
-
Sheraton Ann Arbor Hotel
0.19 miles
-
Red Roof Inn
0.23 miles
-
Comfort Inn & Suites Ann Arbor
0.26 miles
-
Hyatt Place Ann Arbor
0.28 miles
-
Kensington Court Hotel
0.44 miles
-
Seoul Garden
0.19 miles
-
Wendy's
0.20 miles
-
Buffalo Wild Wings
0.24 miles
-
Los Amigos
0.40 miles
-
Graham's Restaurant
0.42 miles
-
Red Robin
0.42 miles
-
Kanbu Sushi
0.43 miles
-
Romano's Macaroni Grill
0.45 miles
-
Shawarma Shop
0.45 miles
-
Subway
0.49 miles
-
Preschool and Family Center
0.57 miles
-
Central Academy
0.75 miles
-
Pathways Campus
0.80 miles
-
Daycroft Montessori School
0.93 miles
-
Bryant Elementary School
0.99 miles
-
Clonlara School
1.02 miles
-
Pattengill Elementary School
1.25 miles
-
Allen Elementary School
1.42 miles
-
Saint Francis of Assisi School
1.61 miles
-
Tappan Middle School
1.69 miles
-
Little Lamb Nursery & Kindergarten
1.22 miles
-
Annie's Children's Center
2.00 miles
-
Towsley Chidren House
2.34 miles
-
Kozy Heart Daycare Center
2.47 miles
-
Gretchen's House
2.63 miles
-
Explorer Child Care Learning Center
2.79 miles
-
Green Apple Garden Upper Playschool
3.25 miles
-
The Discovery Center
3.30 miles
-
Children's Creative Learning Center
4.25 miles
-
Little Angels Daycare
4.58 miles
Frequently Asked Questions
The price for office space here is $15.00/SF/YR.
In total, there is 28,166 square feet of office space for lease here. Availability at this location includes 2 Office spaces.
Yes, availabilities here could accommodate larger businesses with 1 office space larger than 10,000 square feet available for lease. The largest office size is 21,187 SF. For a better understanding of how this space could work for you, reach out to schedule a tour.
Looking for more in-depth information on this property? Find property characteristics, ownership, tenant details, local market insights and more. Unlock data on CommercialEdge.

Oxford Companies
%20(1).jpg?width=288)

