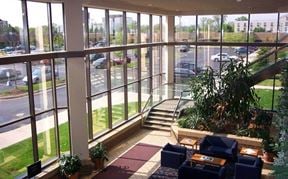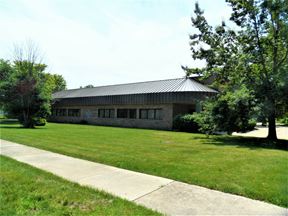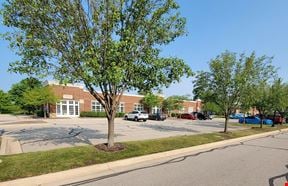- For Lease Contact for pricing
- Property Type Office - General Office
- Date Updated May 5, 2025
Welcome to a move-in-ready professional office space within a Class A building that exudes both professionalism and warmth. Suite 160 boasts stunning high ceilings and expansive walls of windows offering picturesque, wooded views, creating an inspiring work environment with natural light.
Upon entry, you'll find a substantial foyer ideal for showcasing your brand, leading to a private conference room and a suite designed to facilitate productivity and collaboration. The layout includes a spacious open workspace, complemented by two glassed-in conference rooms and several private rooms or small offices for focus and privacy. Additionally, a convenient kitchen area awaits, complete with a seating/work bar, cabinets, and a dishwasher.
Located in an ideal spot with easy access to major routes like I-94 and Ann Arbor-Saline Road, as well as downtown Ann Arbor and neighboring communities, convenience is at your fingertips. Ample on-site parking ensures hassle-free arrivals, while proximity to large shopping centers with diverse retail and dining options adds to the appeal.
Reach out to the broker for more info on lease terms and amenities
Attachments
True
Spaces Available
Space Available |
|
Contacts
Location
Getting Around
-
Walk Score ®
25/100 Car-Dependent
-
Bike Score ®
46/100 Somewhat Bikeable
- City Ann Arbor, MI
- Neighborhood Bryant Pattengill West
- Zip Code 48103
- Market Detroit
Points of Interest
-
Ann Arbor
2.92 miles
-
Shell
0.91 miles
-
Tesla Supercharger
0.97 miles
-
Meijer
0.99 miles
-
ChargePoint
1.02 miles
-
Speedway
1.21 miles
-
Enel
1.75 miles
-
Marathon
1.76 miles
-
Clark
1.99 miles
-
BP
2.08 miles
-
Mobil
2.12 miles
-
Car Pool Parking
0.83 miles
-
Scio Woods Preserve
1.66 miles
-
U-M Lot SC36 / Champions North
1.70 miles
-
Triangle Lot
1.73 miles
-
U-M Lot SC35 / Buffalo Lot
1.75 miles
-
U-M Lot SC2
1.77 miles
-
U-M Lot SC4
1.77 miles
-
U-M Lot SC6
1.79 miles
-
U-M Lot SC5 / Champions East
1.79 miles
-
U-M Lot SC3
1.80 miles
-
Extended Stay America
1.54 miles
-
Hilton Garden Inn
1.67 miles
-
TownePlace Suites Ann Arbor
1.73 miles
-
Cadgwith Too
1.75 miles
-
Homewood Suites
1.90 miles
-
EVEN Hotels
2.02 miles
-
Kensington Court Hotel
2.06 miles
-
Burnt Toast Inn
2.07 miles
-
Hyatt Place Ann Arbor
2.14 miles
-
Library Bed and Breakfast
2.15 miles
-
Alpha Koney Island
0.64 miles
-
Godaiko
0.83 miles
-
Jet's Pizza
0.83 miles
-
First Watch
0.84 miles
-
Arirang
0.84 miles
-
Outback Steakhouse
0.86 miles
-
Applebee's
0.91 miles
-
Texas Roadhouse
0.91 miles
-
Nick's Original House of Pancakes
0.92 miles
-
McDonald's
0.94 miles
-
Gretchen's House Child Care
0.19 miles
-
Lawton Elementary School
0.63 miles
-
Dicken Elementary School
0.63 miles
-
Pioneer High School
1.06 miles
-
High Point
1.18 miles
-
Honey Creek Community School
1.20 miles
-
Eberwhite Elementary School
1.41 miles
-
Daycroft Montessori School
1.49 miles
-
Lakewood School
1.78 miles
-
Bach Elementary School
1.93 miles
-
Gretchen's House
0.92 miles
-
The Discovery Center
1.34 miles
-
Green Apple Garden Upper Playschool
2.41 miles
-
Towsley Chidren House
2.58 miles
-
Stony Creek Preschool
2.89 miles
-
Kozy Heart Daycare Center
3.20 miles
-
Little Lamb Nursery & Kindergarten
3.46 miles
-
Children's Creative Learning Center
3.84 miles
-
Little Folk's Corner
4.06 miles
-
Annie's Children's Center
4.11 miles
Frequently Asked Questions
In total, there is 4,900 square feet of office space for lease here. Availability at this location includes 1 Office space.
Yes, availabilities here may be suitable for small businesses with 1 office space under 5,000 square feet available.
Looking for more in-depth information on this property? Find property characteristics, ownership, tenant details, local market insights and more. Unlock data on CommercialEdge.

Colliers


