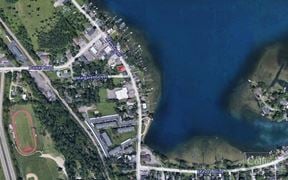- For Lease $26.00/SF/YR
- Property Type Office - General Office
- Property Size 23,785 SF
- Units 14
- Lot Size 1.03 Acre
- Building Class B
- Year Built 1930
- Date Updated Jan 23, 2025
Reach out to the broker for more info on lease terms and amenities
True
Spaces Available
117 N. First Street Suite 10 |
|
117 N. First Street Suite 104 |
|
117 N. First Street Suite 111 |
|
Contacts
Location
Getting Around
-
Walk Score ®
98/100 Walker's Paradise
-
Transit Score ®
66/100 Good Transit
-
Bike Score ®
89/100 Very Bikeable
- City Ann Arbor, MI
- Neighborhood Westover
- Zip Code 48104
- Market Detroit
Points of Interest
-
Ann Arbor
0.57 miles
-
BP
0.18 miles
-
Mobil
0.33 miles
-
Clark
0.59 miles
-
Speedway
1.39 miles
-
Marathon
1.48 miles
-
Shell
1.51 miles
-
Enel
1.57 miles
-
Circle K
1.85 miles
-
Sunoco
1.87 miles
-
ChargePoint
2.26 miles
-
First & Huron parking lot
0.10 miles
-
Ann & Ashley parking structure
0.11 miles
-
First & Washington Public Parking
0.16 miles
-
North 4th and Catherine Lot
0.22 miles
-
Fourth & Washington parking structure
0.22 miles
-
U-M Lot W-11
0.26 miles
-
South Ashley parking lot
0.26 miles
-
U-M Lot W24
0.32 miles
-
William & Main Street Lot
0.33 miles
-
Fourth & William parking structure
0.33 miles
-
Residence Inn Ann Arbor Downtown
0.11 miles
-
Burnt Toast Inn
0.32 miles
-
Graduate by Hilton Ann Arbor
0.51 miles
-
Bell Tower Hotel
0.61 miles
-
Cadgwith Too
0.70 miles
-
Ann Arbor Bed and Breakfast
0.71 miles
-
Library Bed and Breakfast
0.90 miles
-
Stone Chalet Bed and Breakfast Inn
1.77 miles
-
Wyndham Garden Ann Arbor
1.90 miles
-
Hampton Inn & Suites
1.96 miles
-
Bao Space
0.14 miles
-
Grizzly Peak Brewing Company
0.14 miles
-
Heidelberg Restaurant
0.14 miles
-
The Broken Egg
0.15 miles
-
First Bite
0.16 miles
-
Vinology
0.16 miles
-
The Earle
0.16 miles
-
Frita Batidos
0.16 miles
-
Chow
0.18 miles
-
Cafe Felix
0.19 miles
-
Community High School
0.35 miles
-
Bach Elementary School
0.44 miles
-
Mack School
0.54 miles
-
Slauson Middle School
0.55 miles
-
Saint Thomas School
0.57 miles
-
Eberwhite Elementary School
1.00 miles
-
Ross School of Business
1.00 miles
-
Forsythe Middle School
1.31 miles
-
Angell School
1.32 miles
-
Haisley Elementary School
1.41 miles
-
Green Apple Garden Upper Playschool
0.16 miles
-
Gretchen's House
0.82 miles
-
Towsley Chidren House
1.10 miles
-
The Discovery Center
1.58 miles
-
Stony Creek Preschool
2.48 miles
-
Little Lamb Nursery & Kindergarten
3.39 miles
-
Annie's Children's Center
3.64 miles
-
Little Folk's Corner
3.99 miles
-
Explorer Child Care Learning Center
4.53 miles
-
Kozy Heart Daycare Center
5.07 miles
Frequently Asked Questions
The price for office space here is $26.00/SF/YR.
In total, there is 5,400 square feet of office space for lease here. Availability at this location includes 3 Office spaces.
Yes, availabilities here may be suitable for small businesses with 3 office spaces under 5,000 square feet available. Space sizes here start at 1,100 square feet.
Looking for more in-depth information on this property? Find property characteristics, ownership, tenant details, local market insights and more. Unlock data on CommercialEdge.

Praxis Properties
