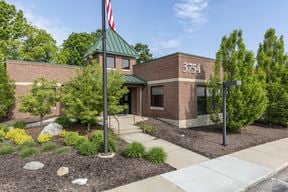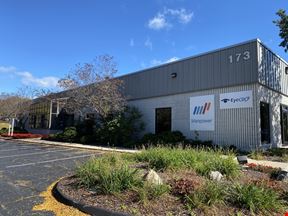- For Lease $15.00/SF/YR
- Property Type Office - General Office
- Property Size 19,383 SF
- Building Class B
- Year Built 1997
- Date Updated Jan 24, 2025
Reach out to the broker for more info on lease terms and amenities
Attachments
Highlights
- Beautiful brick exterior and high-end finishes
- Garage area with high ceilings
- Located in a modern Ann Arbor office park with a relaxed, serene setting and little traffic
- Minutes from downtown Ann Arbor and the University of Michigan
- Private entrances, restrooms and amenities
- Professionally landscaped with a scenic pond
- Ample parking adjacent to building
- Immediate access to I-94
- Adjacent to the luxury Valley Ranch residential complex
- Streamlined leasing experience for convenience and ease
- Locally owned and professionally managed
- 24/7 on-call emergency maintenance
True
Spaces Available
3923 |
|
Contacts
Location
Getting Around
-
Walk Score ®
26/100 Car-Dependent
-
Bike Score ®
60/100 Bikeable
- City Ann Arbor, MI
- Neighborhood Bryant Pattengill West
- Zip Code 48104
- Market Detroit
Points of Interest
-
Ann Arbor
4.00 miles
-
Costco Gasoline
0.57 miles
-
Citgo
0.80 miles
-
Speedway
0.83 miles
-
ChargePoint
0.93 miles
-
Meijer
0.95 miles
-
Tesla Supercharger
0.97 miles
-
BP
0.98 miles
-
Mobil
1.04 miles
-
Shell
1.23 miles
-
Circle K
2.41 miles
-
Car Pool Parking
1.20 miles
-
SC 43
1.37 miles
-
U-M Lot SC34
1.40 miles
-
State Street Park and Ride
1.41 miles
-
Eisenhower Center Parking
2.26 miles
-
Triangle Lot
2.37 miles
-
U-M Lot SC7 / RV Lot
2.37 miles
-
U-M Lot SC6
2.43 miles
-
Glick
2.43 miles
-
Lot SC 16
2.47 miles
-
Hilton Garden Inn
0.57 miles
-
TownePlace Suites Ann Arbor
0.57 miles
-
Extended Stay America
0.58 miles
-
EVEN Hotels
0.76 miles
-
Staybridge Suites
0.81 miles
-
Holiday Inn Express - University South
0.82 miles
-
Kensington Court Hotel
0.87 miles
-
Comfort Inn & Suites Ann Arbor
1.03 miles
-
Red Roof Inn
1.06 miles
-
Hyatt Place Ann Arbor
1.09 miles
-
Taco Bell
0.73 miles
-
24th Cheesecakerie
0.74 miles
-
Black Rock
0.75 miles
-
Cinnabon
0.77 miles
-
Auntie Anne's
0.77 miles
-
Mark's Mid-Town Coney Island
0.77 miles
-
Jimmy John's
0.79 miles
-
Subway
0.79 miles
-
Panda Express
0.81 miles
-
California Pizza Kitchen
0.83 miles
-
Daycroft Montessori School
1.12 miles
-
Preschool and Family Center
1.56 miles
-
Lawton Elementary School
1.67 miles
-
Central Academy
1.81 miles
-
Gretchen's House Child Care
1.94 miles
-
Bryant Elementary School
1.98 miles
-
Clonlara School
2.01 miles
-
Pathways Campus
2.05 miles
-
Pioneer High School
2.06 miles
-
Pattengill Elementary School
2.42 miles
-
Kozy Heart Daycare Center
1.50 miles
-
Little Lamb Nursery & Kindergarten
2.46 miles
-
Gretchen's House
2.57 miles
-
Children's Creative Learning Center
3.03 miles
-
Towsley Chidren House
3.15 miles
-
The Discovery Center
3.18 miles
-
Annie's Children's Center
3.25 miles
-
Green Apple Garden Upper Playschool
3.69 miles
-
Explorer Child Care Learning Center
3.98 miles
-
Stony Creek Preschool
4.79 miles
Frequently Asked Questions
The price for office space here is $15.00/SF/YR.
In total, there is 19,383 square feet of office space for lease here. Availability at this location includes 1 Office space.
Yes, availabilities here could accommodate larger businesses with 1 office space larger than 10,000 square feet available for lease. For a better understanding of how this space could work for you, reach out to schedule a tour.
Looking for more in-depth information on this property? Find property characteristics, ownership, tenant details, local market insights and more. Unlock data on CommercialEdge.

Oxford Companies



