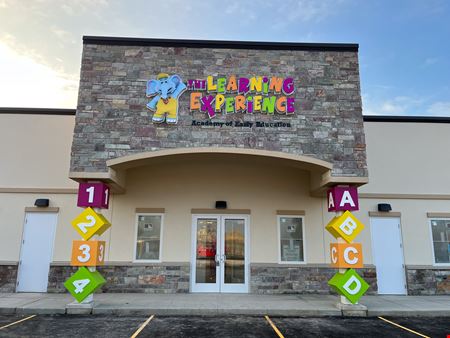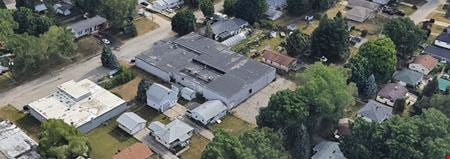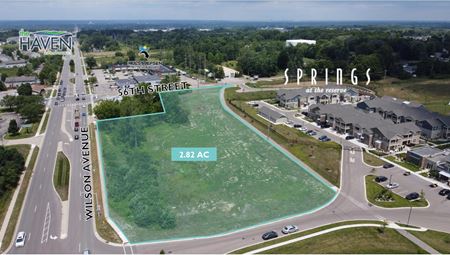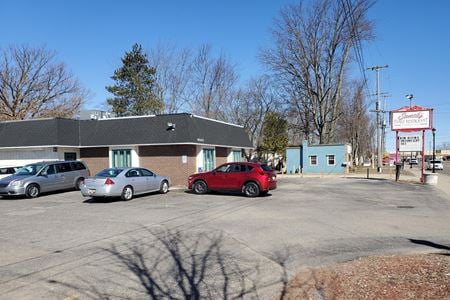Byron Center, MI Commercial Real Estate for Lease and Sale
Explore 15 listings of Byron Center commercial real estate to find the best space for your business.
-
 575 Alles Drive, Cutlerville, Byron Center, MI
575 Alles Drive, Cutlerville, Byron Center, MI -
 2220 64th Street Southwest, Cutlerville, Byron Center, MIProperty
2220 64th Street Southwest, Cutlerville, Byron Center, MIProperty- Retail
- 10,000 SF
For Sale- $5,000,000
-
 5980 Metro Way SW, Wyoming, MIProperty
5980 Metro Way SW, Wyoming, MIProperty- VacantLand
Availability- 1 Space
- 62,290 SF
For Lease- $80,004.00/SF/YR
-

-
 701 68th St SW, Cutlerville, Byron Center, MIProperty
701 68th St SW, Cutlerville, Byron Center, MIProperty- Retail
- 3,762 SF
Availability- 1 Space
- 3,762 SF
For Lease- $8.00/SF/YR
-
 5975 Crossroads Commerce Pkwy SW, Wyoming, MIProperty
5975 Crossroads Commerce Pkwy SW, Wyoming, MIProperty- Office
- 29,012 SF
Year Built- 2005
For Sale- $5,495,000
-
 2300-2320 Health Dr. SW, Wyoming, MIProperty
2300-2320 Health Dr. SW, Wyoming, MIProperty- Retail
- 10,833 SF
Availability- 1 Space
- 1,200 SF
Year Built- 2019
For Lease- $26.00/SF/YR
-
 2360 Health Dr. SW, Wyoming, MIProperty
2360 Health Dr. SW, Wyoming, MIProperty- Retail
- 4,000 SF
Availability- 1 Space
- 4,000 SF
Year Built- 2022
For Lease- $30.00/SF/YR
-
 2147 Health Dr SW, Wyoming, MI
2147 Health Dr SW, Wyoming, MI -
 2147 Health Dr SW, Wyoming, MIProperty
2147 Health Dr SW, Wyoming, MIProperty- Other
- 22,515 SF
Year Built- 2006
For Sale- $6,250,000
-
 2021 Health Dr SW, Wyoming, MIProperty
2021 Health Dr SW, Wyoming, MIProperty- Office
- 57,910 SF
Availability- 1 Space
- 57,910 SF
For Lease- $19.73 - $23.95/SF/YR
-
 50 Coleman St , Cutlerville, Grand Rapids, MIProperty
50 Coleman St , Cutlerville, Grand Rapids, MIProperty- Office
- 16,756 SF
Availability- 1 Space
- 4,100 SF
Year Built- 1961
For Lease- $9.75/SF/YR
-
 9809 Division Avenue South, Cutlerville, Byron Center, MIProperty
9809 Division Avenue South, Cutlerville, Byron Center, MIProperty- Industrial
- 21,600 SF
Availability- 1 Space
- 21,600 SF
For Lease- $10.25 - $10.50/SF/YR
-

-
 6597 Division Ave S, Cutlerville, Grand Rapids, MIProperty
6597 Division Ave S, Cutlerville, Grand Rapids, MIProperty- Retail
- 2,576 SF
Year Built- 1974
For Sale- $499,000