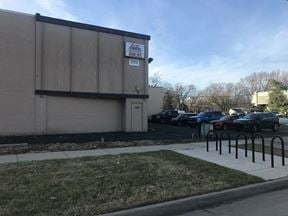- For Lease $21.00/SF/YR
- Property Type Office - Medical Office
- Property Size 58,587 SF
- Units 341
- Building Class A
- Date Updated Mar 9, 2025
Reach out to the broker for more info on lease terms and amenities
Highlights
- One Ready-To-Go Medical Suite Available on the 1st Floor - 2,598 SF
- Covered Drop-Off
- Great Proximity to both downtown Detroit and Grosse Pointe
- Abundant Free Surface Parking
- Numerous Physician Offices and Outpatient Services Located in the Building
True
Spaces Available
Suite 120 |
|
Contacts
Location
Getting Around
-
Walk Score ®
60/100 Somewhat Walkable
-
Transit Score ®
50/100 Good Transit
-
Bike Score ®
77/100 Very Bikeable
- City Detroit, MI
- Neighborhood Butzel - Indian Village
- Zip Code 48214
- Market Detroit
Points of Interest
-
Greektown
2.49 miles
-
Renaissance Center
2.54 miles
-
Broadway
2.73 miles
-
Campus Martius
2.79 miles
-
Congress Street
2.79 miles
-
Grand Circus Park
2.84 miles
-
Montcalm Street
2.84 miles
-
Adelaide Street
2.87 miles
-
Financial District
2.88 miles
-
Sproat Street
2.90 miles
-
Sunoco
0.23 miles
-
Mobil
0.23 miles
-
Marathon
0.75 miles
-
Citgo
1.03 miles
-
Shell
1.48 miles
-
BP
1.51 miles
-
Beaubien Place Garage
2.50 miles
-
eVgo
2.57 miles
-
Tesla, Inc.
2.68 miles
-
ChargePoint
2.68 miles
-
River Place Parking Garage
1.30 miles
-
FCA Employee Parking
2.03 miles
-
Eastern Market parking garage
2.11 miles
-
Detroit Riverwalk Parking
2.16 miles
-
River East Garage
2.25 miles
-
Eastern Market Lot #8
2.28 miles
-
D-2 Lot
2.29 miles
-
D-4 Lot
2.29 miles
-
Greektown Casino Self Parking Garage
2.30 miles
-
Baymont Downtown Detroit
1.05 miles
-
Roberts Riverwalk Hotel
1.29 miles
-
Metro Lodge
1.40 miles
-
Comfort Inn
1.71 miles
-
Rivertown Inn & Suites
2.15 miles
-
Hollywood Casino at Greektown
2.37 miles
-
Atheneum Suite Hotel
2.53 miles
-
Hilton Garden Inn Detroit Downtown
2.58 miles
-
Detroit Marriott at the Renaissance Center
2.58 miles
-
Courtyard Detroit Downtown
2.59 miles
-
Belle Isle Pizza
0.16 miles
-
Subway
0.22 miles
-
Metropolitan Kitchen
0.33 miles
-
Pekin Chinese Food
0.39 miles
-
Slyde
0.50 miles
-
Wendy's
0.51 miles
-
Marrow
0.52 miles
-
Frenchies
0.54 miles
-
Mumma Maria’s House
0.55 miles
-
Happy's Pizza
0.69 miles
-
Field School
0.16 miles
-
Marcus Garvey Academy
0.54 miles
-
Martin Luther King High School
0.91 miles
-
Detroit Waldorf School
0.93 miles
-
Covenant House Academy East
0.93 miles
-
Nichols Elementary-Middle School
1.09 miles
-
Ralph Bunche Elementary School
1.21 miles
-
Detroit Academy of Arts and Sciences
1.21 miles
-
Benjamin E Mays Male Academy
1.22 miles
-
Garvey Academy
1.32 miles
-
Sha-Sha's Kiddy Korner
1.17 miles
-
Matrix Head Start Infinity II
2.57 miles
-
Matrix Headstart
2.60 miles
-
Midtown KinderCare
2.79 miles
-
United Children & Family Head Start
2.97 miles
-
Kingdom Care Learning Center
3.60 miles
-
Once Upon a Time Child World
3.75 miles
-
Growing Minds Learning Center
4.46 miles
-
Henry Ford Kids Child Care Center
4.69 miles
-
New Life Head Start
5.13 miles
Frequently Asked Questions
The price for office space here is $21.00/SF/YR.
In total, there is 2,598 square feet of office space for lease here. Availability at this location includes 1 Office space.
Yes, availabilities here may be suitable for small businesses with 1 office space under 5,000 square feet available.
Looking for more in-depth information on this property? Find property characteristics, ownership, tenant details, local market insights and more. Unlock data on CommercialEdge.

NAI Farbman

