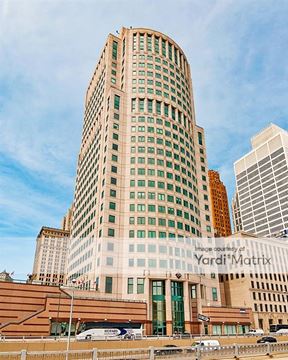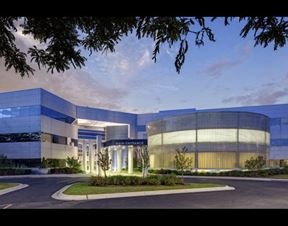- For Lease Contact for pricing
- Property Type Office
- Property Size 380,821 SF
- Date Updated Jan 23, 2025
Hudson's Office Space is a 380,821-square-foot building situated at 1208 Woodward Ave in the heart of Downtown Detroit. With its expansive layout, the property offers a substantial footprint for businesses seeking a prominent presence in the city?s bustling core. The building benefits from its proximity to numerous parking options, including Shinola Hotel Garage and Lofts of Merchants Row Garage, both approximately 0.04 miles away, and The Z, located just 0.09 miles from the property. Its central location also places it within walking distance of major public transportation stops, such as Broadway (0.11 miles) and Grand Circus Park (0.19 miles).
The surrounding Downtown Detroit area offers tenants vibrant amenities and conveniences. Dining options are plentiful, with The Hudson Cafe and San Morello just steps away, and additional options like Olin and Vicente's Cuban Cuisine within 0.1 miles. Hospitality needs are well-covered with upscale hotels such as the Shinola Hotel (0.04 miles) and The Westin Book Cadillac Detroit (0.16 miles) nearby. Tenants will also find themselves close to key landmarks and districts, including Campus Martius (0.12 miles), the Financial District (0.37 miles), and Huntington Place (0.4 miles). This prime location seamlessly combines accessibility, amenities, and professional opportunities.
Reach out to the broker for more info on lease terms and amenities
True
Spaces Available
Full Building |
Hudson’s Site, is a transformational mixed-use 1.5M SF development located in the heart of the city of Detroit. This brand new 400,000 SF trophy office tower is part of a vibrant multi-use complex that is singlehandedly reshaping downtown Detroit and its skyline. This A+ development is filled with a rich suite of amenities that includes among many others: underground parking with elevator access, a 127,000 SF meeting and events center, enclosed central atrium with work areas, and bicycle storage. With a generous 46' x 30' column spacing, the office spaces can be flexible and fit a variety of team sizes and types. As is standard on Bedrock's office buildings, the main lobby will be attended 24/7. In addition, there is an on-site security command center, card access control system as well as video surveillance and management system. An abundance of outdoor areas include: 13,200 SF of private terrace on levels 4 and 11, access to the large central atrium on levels 5-10, and an over 9,000 SF enclosed central courtyard on level 5. Sustainability has been made a priority for this development with a goal of achieving LEED certification for the core and shell. The Hudson’s Site will also feature: |
Full Building |
Hudson’s Site, is a transformational mixed-use 1.5M SF development located in the heart of the city of Detroit. This brand new 400,000 SF trophy office tower is part of a vibrant multi-use complex that is singlehandedly reshaping downtown Detroit and its skyline. This A+ development is filled with a rich suite of amenities that includes among many others: underground parking with elevator access, a 127,000 SF meeting and events center, enclosed central atrium with work areas, and bicycle storage. With a generous 46' x 30' column spacing, the office spaces can be flexible and fit a variety of team sizes and types. As is standard on Bedrock's office buildings, the main lobby will be attended 24/7. In addition, there is an on-site security command center, card access control system as well as video surveillance and management system. An abundance of outdoor areas include: 13,200 SF of private terrace on levels 4 and 11, access to the large central atrium on levels 5-10, and an over 9,000 SF enclosed central courtyard on level 5. Sustainability has been made a priority for this development with a goal of achieving LEED certification for the core and shell. The Hudson’s Site will also feature: |
Contacts
Location
Getting Around
-
Walk Score ®
99/100 Walker's Paradise
-
Transit Score ®
85/100 Excellent Transit
-
Bike Score ®
67/100 Bikeable
- City Detroit, MI
- Neighborhood Downtown Detroit
- Zip Code 48226
- Market Detroit
Points of Interest
-
Broadway
0.11 miles
-
Campus Martius
0.12 miles
-
Grand Circus Park
0.19 miles
-
Greektown
0.29 miles
-
Congress Street
0.31 miles
-
Financial District
0.37 miles
-
Huntington Place
0.40 miles
-
Montcalm Street
0.43 miles
-
Renaissance Center
0.48 miles
-
Adelaide Street
0.58 miles
-
Tesla, Inc.
0.10 miles
-
ChargePoint
0.10 miles
-
Mobil
0.39 miles
-
eVgo
0.47 miles
-
Bedrock Kahn Garage
0.54 miles
-
Speedway
0.59 miles
-
Beaubien Place Garage
0.61 miles
-
Bedrock John R 1
0.71 miles
-
Marathon
0.95 miles
-
Bedrock Corktown
1.14 miles
-
Shinola Hotel
0.04 miles
-
Lofts of Merchants Row Garage
0.04 miles
-
Griswold St Lot
0.09 miles
-
The Z
0.09 miles
-
1001 Woodward Garage
0.10 miles
-
Griswold Parking
0.10 miles
-
One Campus Martius Garage
0.12 miles
-
1420 Washington Boulevard Lot
0.13 miles
-
1259 Broadway Street Lot
0.13 miles
-
Griswold Capitol Park
0.14 miles
-
Shinola Hotel
0.04 miles
-
Element Detroit at the Metropolitan
0.11 miles
-
The Siren Hotel
0.13 miles
-
The Westin Book Cadillac Detroit
0.16 miles
-
Hotel David Whitney, Autograph Collection
0.17 miles
-
Roost
0.18 miles
-
Hilton Garden Inn Detroit Downtown
0.21 miles
-
Hotel Indigo
0.21 miles
-
Sonder Gabriel Richard
0.24 miles
-
Atheneum Suite Hotel
0.27 miles
-
The Hudson Cafe
0.04 miles
-
San Morello
0.04 miles
-
Olin
0.05 miles
-
Olin Bar & Kitchen
0.05 miles
-
Mister Dips
0.06 miles
-
Vicente's Cuban Cuisine
0.07 miles
-
Charminar Biryani House (Downtown)
0.07 miles
-
La Lanterna
0.07 miles
-
Iggy's Eggies
0.08 miles
-
Penny Red's
0.08 miles
-
Michigan Institute for Construction Trades
0.12 miles
-
Jessie C Kennedy Institute
0.19 miles
-
Central Michigan
0.20 miles
-
Grand Valley State University Detroit Center
0.26 miles
-
University of Detroit Mercy Law School
0.53 miles
-
Woodward Academy
0.59 miles
-
Wayne County Community College Downtown Campus
0.71 miles
-
Most Holy Trinity School
0.74 miles
-
Cass Technical High School
0.76 miles
-
Walter P. Chrysler Elementary School
0.80 miles
-
Midtown KinderCare
1.07 miles
-
Matrix Headstart
1.75 miles
-
Vista's Nuevas Headstart Gasper Fiore Center
2.42 miles
-
Kingdom Care Learning Center
2.48 miles
-
Sha-Sha's Kiddy Korner
2.74 miles
-
Once Upon a Time Child World
2.92 miles
-
Henry Ford Kids Child Care Center
3.29 miles
-
Angel Land Child & Parent Center
3.84 miles
-
Matrix Head Start Infinity II
4.23 miles
-
United Children & Family Head Start
4.62 miles
Frequently Asked Questions
In total, there is 265,855 square feet of office space for lease here. Availability at this location includes 2 Office spaces.
Yes, availabilities here could accommodate larger businesses with 2 office spaces larger than 10,000 square feet available for lease. The largest office size is 222,278 SF. For a better understanding of how this space could work for you, reach out to schedule a tour.
Looking for more in-depth information on this property? Find property characteristics, ownership, tenant details, local market insights and more. Unlock data on CommercialEdge.

Newmark


