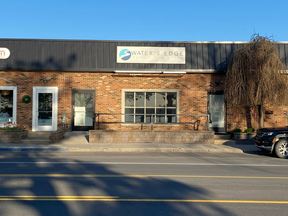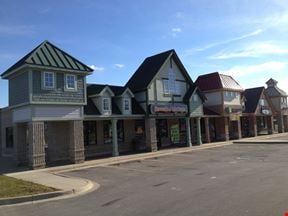- For Lease $14.00/SF/YR
- Property Type Office - Medical Office
- Property Size 5,643 SF
- Lot Size 1 Acre
- # of Floors 1
- Parking Spaces Avail. 65
- Parking Ratio 11.52 / 1,000 SF
- Property Tenancy Multi-Tenant
- Building Class C
- Date Updated Apr 3, 2025
Free Standing Building.
Currently 2 Medical Units (1,459 square feet and 2,800 square feet).
Next to Ascension River District Hospital.
Full Basement
Reach out to the broker for more info on lease terms and amenities
True
Spaces Available
Space Available |
Currently 2 Medical Units (1,459 square feet and 2,800 square feet), |
Space Available |
Currently 2 Medical Units (1,459 square feet and 2,800 square feet), |
Contacts
Location
Getting Around
-
Walk Score ®
13/100 Car-Dependent
-
Bike Score ®
47/100 Somewhat Bikeable
- City East China, MI
- Zip Code 48054
- Market Detroit
Points of Interest
-
Speedy Q
1.26 miles
-
BP
2.46 miles
-
Mobil
4.98 miles
-
Marathon
5.17 miles
-
Sunoco
5.24 miles
-
Love's
6.62 miles
-
Marine City Aviation
7.25 miles
-
Saint Clair High School
2.98 miles
-
Fred W. Moore Park and Ride
7.56 miles
-
Marysville Park and Ride
8.50 miles
-
car parking
9.10 miles
-
truck parking
9.12 miles
-
St. Clair Inn
2.82 miles
-
Super 8 Marysville/Port Huron
9.22 miles
-
Voyageur
2.36 miles
-
Burger King
2.40 miles
-
Taco Bell
2.52 miles
-
McDonald's
2.61 miles
-
Subway
4.43 miles
-
DQ Grill & Chill
4.64 miles
-
Hungry Howie's
4.66 miles
-
Marine City Fish Company
4.90 miles
-
Anita's Riverfront Grille
4.98 miles
-
Riviera Restaurant & Cocktail
5.06 miles
-
Pine River Elementary School
1.86 miles
-
East China School
2.50 miles
-
Eddy Elementary
2.82 miles
-
Saint Marys School
2.84 miles
-
Gearing Elementary School
3.01 miles
-
Saint Clair High School
3.14 miles
-
Saint Clair Middle School
4.04 miles
-
Marine City High School
5.20 miles
-
Holy Cross Catholic Elementary School
5.20 miles
-
Riverview East High School
5.22 miles
-
Woodland Developmental Center
9.10 miles
Frequently Asked Questions
The price for office space here is $14.00/SF/YR.
In total, there is 4,259 square feet of office space for lease here. Availability at this location includes 2 Office spaces. The property offers Multi-Tenant commercial space.
Yes, availabilities here may be suitable for small businesses with 2 office spaces under 5,000 square feet available. Space sizes here start at 1,459 square feet.
Looking for more in-depth information on this property? Find property characteristics, ownership, tenant details, local market insights and more. Unlock data on CommercialEdge.


