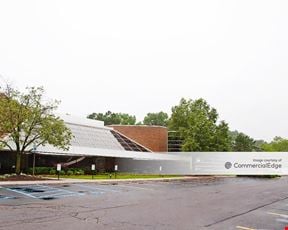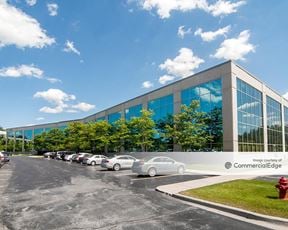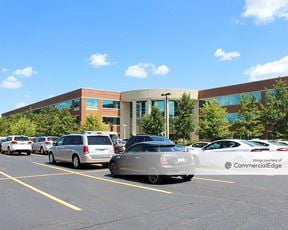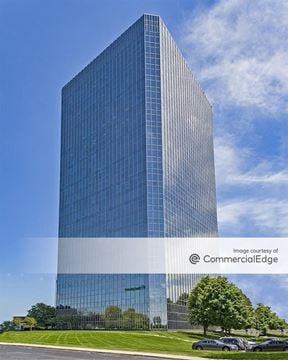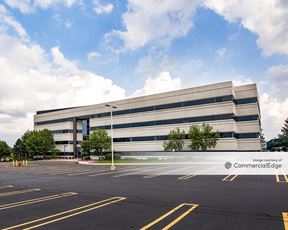- For Lease $18.00 - $22.50/SF/YR
- Property Type Office - General Office
- Property Size 108,035 SF
- Lot Size 14.08 Acre
- Parking Spaces Avail. 433
- Parking Ratio 4.01 / 1,000 SF
- Property Tenancy Multi-Tenant
- Building Class B
- Year Built 1999
- Date Updated Mar 20, 2025
Reach out to the broker for more info on lease terms and amenities
True
Spaces Available
Space Available |
Bright and contemporary two-story atrium lobbies with premium finishes. I-696 freeway visibility with prominent building signage available. Adjacent I-696 interchange offers convenient access to all major freeways. Attractive landscaped courtyard nestled between buildings. Numerous nearby amenities including two hotels within the park. Ample, well-lit parking. 27755 Stansbury equipped with a full-building generator. New Stansbury Blvd traffic light access. |
Space Available |
Great Space in Prime Condition All FF&E Can Remain Ideal Location with Quick Freeway Access . |
Contacts
Location
Getting Around
-
Walk Score ®
51/100 Somewhat Walkable
-
Bike Score ®
34/100 Somewhat Bikeable
- City Farmington Hills, MI
- Zip Code 48334
- Market Detroit
Points of Interest
-
Troy
8.74 miles
-
Pontiac
9.79 miles
-
BP
0.35 miles
-
Shell
0.36 miles
-
Marathon
0.40 miles
-
Sunoco
0.66 miles
-
Mobil
1.19 miles
-
Tesla Supercharger
6.11 miles
-
Bosch
6.70 miles
-
Enel X
7.49 miles
-
Livonia, MI Supercharger
8.28 miles
-
ChargePoint
8.96 miles
-
Lot 1A
0.74 miles
-
Lot 1B
0.76 miles
-
Lot 1C
0.79 miles
-
Lot 4
0.94 miles
-
Lot 5
0.97 miles
-
Lot 6
1.21 miles
-
Lot 9
1.22 miles
-
Lot 7
1.27 miles
-
Lot 8
1.30 miles
-
Public Parking
2.57 miles
-
Extended Stay America
0.16 miles
-
Fairfield Inn & Suites Detroit Farmington Hills
0.20 miles
-
Comfort Inn
0.24 miles
-
Radisson Hotel Detroit-Farmington Hills
0.47 miles
-
Courtyard Detroit Farmington Hills
1.17 miles
-
Residence Inn Detroit Farmington Hills
1.29 miles
-
Holiday Inn Express & Suites
1.96 miles
-
Hampton Inn & Suites
2.24 miles
-
Extended Stay America Detroit
2.56 miles
-
SpringHill Suites Detroit Southfield
2.56 miles
-
Subway
0.23 miles
-
Sozai Chicken
0.23 miles
-
Sushi Ko
0.24 miles
-
Wendy's
0.28 miles
-
DTT Crab House
0.30 miles
-
Arby's
0.36 miles
-
Burger King
0.42 miles
-
Einstein Bros. Bagels
0.44 miles
-
Happy's Pizza
0.45 miles
-
Craft Breww City
0.46 miles
-
Beechview Elementary School
0.36 miles
-
Michigan School of Professional Psychology
0.62 miles
-
High Meadow School
0.73 miles
-
Huda Upper School
0.76 miles
-
St. Fabian Catholic School
0.76 miles
-
Kenbrook Elementary School
0.87 miles
-
Aim High School
0.88 miles
-
Our Lady of Mercy High School
0.94 miles
-
Oakland Community College at Orchard Ridge
0.95 miles
-
Farmington STEAM Academy
1.05 miles
-
Little Seeds Farmington Hills West
1.35 miles
-
Little Seeds Farmington Hills East
1.37 miles
-
Minto's Casa
1.38 miles
-
KinderCare
1.50 miles
-
Country Hills Montessori
1.71 miles
-
Tutor Time
1.76 miles
-
The Learning Experience
2.34 miles
-
Everbrook Academy of West Bloomfield
2.84 miles
-
Childtime Learning
3.04 miles
-
West Bloomfield KinderCare
3.15 miles
Frequently Asked Questions
The average rate for office space here is $20.25/SF/YR, with rates starting at $18.00/SF/YR.
In total, there is 24,713 square feet of office space for lease here. Availability at this location includes 2 Office spaces. The property offers Multi-Tenant commercial space. Of the availability currently listed in the building, available spaces include 1 sublease option.
Yes, availabilities here could accommodate larger businesses with 1 office space larger than 10,000 square feet available for lease. The largest office size is 15,214 SF. For a better understanding of how this space could work for you, reach out to schedule a tour.
Looking for more in-depth information on this property? Find property characteristics, ownership, tenant details, local market insights and more. Unlock data on CommercialEdge.

