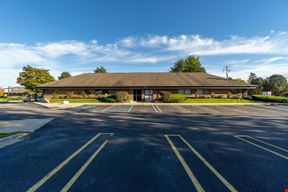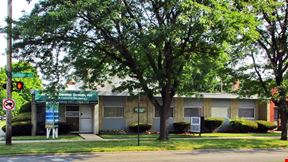- For Lease $12.95/SF/YR
- Property Type Office - General Office
- Property Size 26,142 SF
- Lot Size 1.9 Acre
- Parking Spaces Avail. 111
- Parking Ratio 4.00 / 1,000 SF
- Property Tenancy Multi-Tenant
- Building Class C
- Year Built 1982
- Year Renovated 2001
- Date Updated Apr 10, 2025
Reach out to the broker for more info on lease terms and amenities
Highlights
- 1,250 SF office suite available
- Tenant improvement allowance
- Great I-96 expressway location
- Close to restaurants and services
- Quick access to Metro Airport, Ann Arbor, and the metro area
True
Spaces Available
104 |
|
Contacts
Location
Getting Around
-
Walk Score ®
37/100 Car-Dependent
-
Bike Score ®
40/100 Somewhat Bikeable
- City Livonia, MI
- Neighborhood Devonaire
- Zip Code 48150
- Market Detroit
Points of Interest
-
Dearborn
8.33 miles
-
Smith's Creek Depot Station
8.58 miles
-
Firestone Station
8.58 miles
-
Walnut Grove Station
8.83 miles
-
CDM Transport LLC
9.31 miles
-
Exxon
0.46 miles
-
Mobil
0.47 miles
-
BP
0.48 miles
-
Sunoco
0.51 miles
-
Speedway
0.52 miles
-
Consumers Energy
0.99 miles
-
Kroger Fuel Center
1.20 miles
-
Livonia, MI Supercharger
1.71 miles
-
Charging Station at Westland City Hall
3.48 miles
-
Bosch
3.63 miles
-
OHM Advisors Parking Lot
1.21 miles
-
Oak Grove Trailhead Parking Lot
1.89 miles
-
Parking Lot - East
2.05 miles
-
Parking Lot - North
2.09 miles
-
Parking Lot - South
2.12 miles
-
Parking Lot - West
2.21 miles
-
Parking Lot - Central Convent
2.42 miles
-
school parking
2.89 miles
-
School Parking
2.93 miles
-
VFW Hall Parking
3.98 miles
-
Quality Inn & Suites
1.39 miles
-
Comfort Inn
1.64 miles
-
Hampton Inn Livonia Detroit
1.90 miles
-
Americas Best Value Inn Livonia Detroit
1.92 miles
-
Holiday Inn Express & Suites Detroit Northwest
2.43 miles
-
Days Inn by Wyndham Livonia - Detroit
2.44 miles
-
Best Western Livonia
3.49 miles
-
Detroit Marriott Livonia
3.52 miles
-
Courtyard Detroit Livonia
3.58 miles
-
Holiday Inn Detroit Northwest - Livonia, an IHG Hotel
3.65 miles
-
Tony Balony's
0.52 miles
-
KFC
0.54 miles
-
Red Olive Family Restaurants
0.99 miles
-
Taco Bell
1.00 miles
-
Daly Resturant
1.01 miles
-
Jimmy John's
1.05 miles
-
DQ Grill & Chill
1.06 miles
-
Lee's Famous Recipe Chicken
1.08 miles
-
Fattoush Village
1.12 miles
-
Annie’s Family Restaurant and Bake Shop
1.12 miles
-
John F Kennedy Elementary School
0.35 miles
-
Jackson Elementary School
0.56 miles
-
Roosevelt Elementary School
1.22 miles
-
Riley Upper Elementary School
1.49 miles
-
Peace Evangelical Lutheran School
1.55 miles
-
Grant Elementary School
1.64 miles
-
American Montessori Academy
1.69 miles
-
Buchanan Elementary School
1.72 miles
-
Saint Genevieve School
1.87 miles
-
Madonna University
1.97 miles
-
Learning Tree
1.04 miles
-
Montessori Center of Our Lady
2.45 miles
-
The Learning Tree Child Care Center - North
2.65 miles
-
KinderCare
3.87 miles
-
Allen Early Learning Academy
4.29 miles
-
Hooked on Books Childcare
4.66 miles
-
Helping Hands child care
5.07 miles
-
The Learning Experience
5.70 miles
-
Old Redford Pre-Kindergarten Academy
5.76 miles
-
St. Peter's Evangelical Lutheran School
5.81 miles
Frequently Asked Questions
The price for office space here is $12.95/SF/YR.
The property includes 1 Office space. Availabilities total 1,250 square feet of office space. The property offers Multi-Tenant commercial space.
Yes, availabilities here may be suitable for small businesses with 1 office space under 5,000 square feet available.
Looking for more in-depth information on this property? Find property characteristics, ownership, tenant details, local market insights and more. Unlock data on CommercialEdge.

P.A. Commercial


