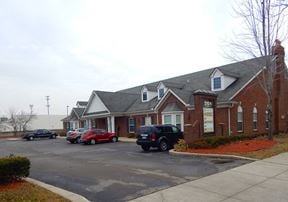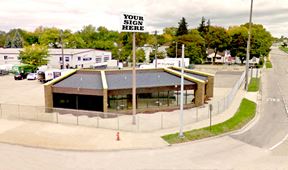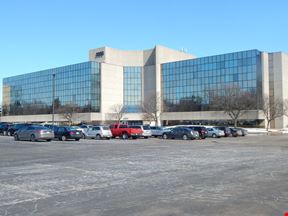- For Lease Contact for pricing
- Property Type Office - Medical Office
- Property Size 40,302 SF
- Parking Spaces Avail. 195
- Building Class B
- Year Built 1986
- Date Updated Feb 21, 2025
Reach out to the broker for more info on lease terms and amenities
Highlights
- Adjacent to Henry Ford Madison Heights Hospital (Henry Ford Accredited Physicians)
- Turnkey 1,329 and 2,979 SF Medical Suite Available For Lease
- Close Proximity to I-696
- Competitive Rental Rates
- On-Site Maintenance
- Surrounded by Retail / Restaurants
- Tenant Improvement Dollars Available
- Build to Suit For Your Specific Needs
- Great Single Doctor Suites
True
Spaces Available
Suite 205 |
|
Suite 303 |
|
Suite 304 |
|
Suite 305 |
|
Contacts
Location
Getting Around
-
Walk Score ®
64/100 Somewhat Walkable
-
Bike Score ®
52/100 Bikeable
- City Madison Heights, MI
- Zip Code 48071
- Market Detroit
Points of Interest
-
Royal Oak
3.12 miles
-
Troy
6.25 miles
-
CDM Transport LLC
7.44 miles
-
Grand Boulevard
8.61 miles
-
Baltimore Street
8.76 miles
-
Detroit
8.82 miles
-
Amsterdam Street
8.93 miles
-
Ferry Street
9.30 miles
-
Warren Avenue
9.54 miles
-
Canfield Street
9.92 miles
-
Citgo
0.27 miles
-
7-Eleven
0.27 miles
-
Marathon
0.32 miles
-
Kroger
0.36 miles
-
Sunoco
0.45 miles
-
Exxon
0.74 miles
-
Mobil
1.00 miles
-
Blink
2.16 miles
-
Ferndale Public Library
3.37 miles
-
Tesla Supercharger
3.78 miles
-
Parking Garage
2.33 miles
-
Farmer's Market Lot P11
2.76 miles
-
Main North Garage
2.88 miles
-
Cole South Parking Deck
2.99 miles
-
West Employee Lot
3.09 miles
-
Lafayette Avenue Parking Structure
3.18 miles
-
Cole North Parking Deck
3.19 miles
-
Employee Lot F
3.35 miles
-
America's Best Inn Warren Detroit
0.87 miles
-
Rest Inn
0.94 miles
-
Hilton Veterinary Clinic of Ferndale
2.36 miles
-
Red Roof Inn
2.83 miles
-
Hyatt Place
2.92 miles
-
Hampton Inn Detroit/Madison Heights/South Troy
2.93 miles
-
Residence Inn Detroit Troy/Madison Heights
2.96 miles
-
Extended Stay America - Detroit - Madison Heights
3.02 miles
-
Baymont
3.09 miles
-
Rodeway Inn
3.11 miles
-
Phulkari Punjabi Kitchen
0.15 miles
-
Toarmina's Pizza Madison Hgts
0.15 miles
-
Subway
0.25 miles
-
Wingstop
0.55 miles
-
Papa John's
0.57 miles
-
Del Taco
0.58 miles
-
Golden City Restaurant
0.64 miles
-
White Castle
0.68 miles
-
Dunkin' Donuts
0.69 miles
-
Tubby's Grilled Submarines
0.69 miles
-
Michigan Mathematics and Science Academy Dequindre
0.17 miles
-
Michigan Math and Science Academy
0.20 miles
-
Madison Elementary School
0.39 miles
-
Madison High School
0.54 miles
-
Beer Middle School
0.71 miles
-
Roosevelt School
0.83 miles
-
Siersma School
0.84 miles
-
Edmonson Elementary School
0.98 miles
-
Wilkinson Middle School
1.01 miles
-
Oakland Community College - Royal Oak Campus
3.06 miles
-
Early Childhood Center
2.01 miles
-
Green Garden Child Development Center
3.18 miles
-
Small Wonders
3.34 miles
-
Gateway Country Day & Child Care Center
3.81 miles
-
Nature's Playhouse
4.09 miles
-
Crossroads Intergenerational Daycare
4.29 miles
-
Warren Woods Day Care
4.78 miles
-
The Clifton Daycare and Development Center
4.87 miles
-
Harmony Montessori Center
4.98 miles
-
Stepping Out On Faith Learning Center & Childcare
4.99 miles
Frequently Asked Questions
In total, there is 7,170 square feet of office space for lease here. Availability at this location includes 4 Office spaces.
Yes, availabilities here may be suitable for small businesses with 4 office spaces under 5,000 square feet available. Space sizes here start at 1,329 square feet.
Looking for more in-depth information on this property? Find property characteristics, ownership, tenant details, local market insights and more. Unlock data on CommercialEdge.

NAI Farbman



