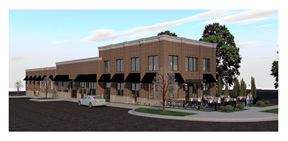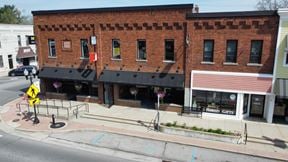- For Lease $16.00/SF/YR
- Property Type Office
- Units 0
- Lot Size 0.69 Acre
- Additional Rent Contact for pricing
- Property Tenancy Multi-Tenant
- Date Updated Jan 15, 2025
Formerly an IHA medical facility and located in the prime business corridor, this freshly renovated building offers 5 private offices or exam rooms, a conference room which could be divided, a spacious open area for a lobby or bullpen, and a large loft space for storage or a break area. The layout is perfect for a variety of medical or professional practices, providing ample space for both staff and clients.
Reach out to the broker for more info on lease terms and amenities
Attachments
True
Spaces Available
200 |
Formerly an IHA medical facility and located in the prime business corridor, this freshly renovated building offers 5 private offices or exam rooms, a conference room which could be divided, a spacious open area for a lobby or bullpen, and a large loft space for storage or a break area. The layout is perfect for a variety of medical or professional practices, providing ample space for both staff and clients. The renovations have been thoughtfully designed to create a modern and inviting atmosphere, perfect for impressing clients and creating a comfortable work environment for employees. Ample parking is available in the private lot. Drain lines and water supply lines are available in the wall of each office/exam room. |
Contacts
Location
Getting Around
-
Walk Score ®
52/100 Somewhat Walkable
-
Bike Score ®
42/100 Somewhat Bikeable
- City Pinckney, MI
- Zip Code 48169
- Market Detroit
Points of Interest
-
BP
0.26 miles
-
Sunoco
0.65 miles
-
Marathon
0.74 miles
-
Shell
3.62 miles
-
Kroger
5.02 miles
-
Lakelands Trail State Park Trail Head
3.58 miles
-
Metro Park Parking ONLY
3.77 miles
-
Pickeral Lake Access Lot
4.33 miles
-
Visitor Parking
5.40 miles
-
fire department parking
5.99 miles
-
MDOT Park & Ride
8.40 miles
-
Dexter-Hudson Mills Wastenaw B2B Trail Parking
8.50 miles
-
Park Lyndon South
8.53 miles
-
Public Parking
8.96 miles
-
MDOT Public Car Pool Parking
9.07 miles
-
Days Inn by Wyndham Whitmore Lake
8.83 miles
-
Magnuson Hotel
8.90 miles
-
Hampton Inn & Suites Howell
8.95 miles
-
Holiday Inn Express & Suites Brighton
9.15 miles
-
Homewood Suites by Hilton Brighton
9.23 miles
-
Hampton Inn Brighton
9.28 miles
-
Holiday Inn Express
9.34 miles
-
Wingate by Wyndham Brighton
9.42 miles
-
Courtyard Detroit Brighton
9.51 miles
-
Woodland Lake Motel
9.90 miles
-
Marco's Pizza
0.05 miles
-
McDonald's
0.05 miles
-
Wendy's
0.06 miles
-
Little Caesars
0.10 miles
-
Taco Bell
0.14 miles
-
Subway
0.63 miles
-
Go Taco
0.71 miles
-
China House
0.74 miles
-
Pinckney Diner
0.74 miles
-
Aunt Betty's
0.76 miles
-
New Tech High
0.57 miles
-
Pinckney Community High School
0.61 miles
-
Hicks School
1.03 miles
-
Pathfinder School
1.40 miles
-
Navigator Upper Elementary School
1.51 miles
-
Farley Hill Elementary School
1.89 miles
-
Country Elementary School
2.21 miles
-
Kensington Woods Schools
4.89 miles
-
Whitmore Lake Elementary School
8.00 miles
-
Scranton Middle School
8.21 miles
-
Fine Arts Academy
8.85 miles
-
Morning Star Child Care
9.17 miles
Frequently Asked Questions
The average price for office space at 1255 E M-36 is $16.00/SF/YR. The cost of leasing office space can depend on the position of the space within the building, the location of the property, the quality rating, amenities on-site or nearby, as well as if the office space you are looking at comes with attributes that are unique to it.
In total, there are 2,850 square feet of office space for rent at 1255 E M-36. Availability at this location includes office. The property offers Multi-Tenant commercial space. If you are interested in finding out more, you can easily reach out to schedule a tour using the contact form at the top of this page.
Available office space at 1255 E M-36 starts at 2,850 square feet. According to general recommendations of 75 to 150 square feet of office space per person, this can work for a minimum of 19 people. For detailed information on optimal divisible space options for your business needs, contact the listing broker to schedule a tour.
Office space available at 1255 E M-36 provides up to 2,850 square feet, which can accommodate a maximum of 38 people, according to recommendations of between 75 and 150 square feet of office space per person. For a better understanding of how this space could work for you, reach out to schedule a tour.
Reach out to the leasing representative for more detailed information on the most modern facilities and amenities at the property.
Area amenities within half a mile of this location include 5 restaurant or other dining establishment(s).
See listing location information regarding the nearest points of interest in the area. Contact the property representative for details on what the best vehicle access and parking options are near 1255 Michigan 36. For your consideration, 1255 E M-36 is located within 0.5 miles of 1 fuel station(s).
If you want to find out more about the lease terms and office space availability at 1255 E M-36, fill out the contact form to schedule a tour or reach out to the property representatives using the contact details provided here to ask for any additional information that you might be interested in.
Looking for more in-depth information on this property? Find property characteristics, ownership, tenant details, local market insights and more. Unlock data on CommercialEdge.





