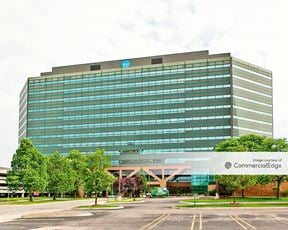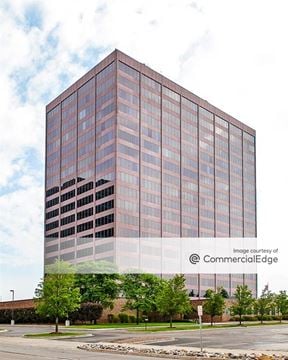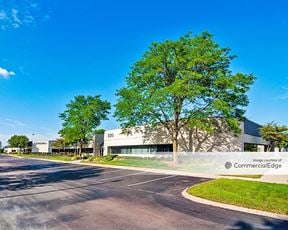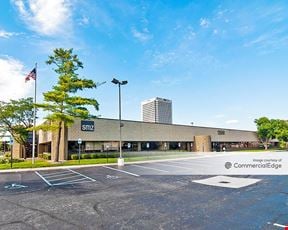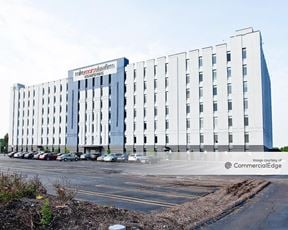- For Lease $13.95/SF/YR
- Property Type Office - General Office
- Property Size 160,567 SF
- Lot Size 27.78 Acre
- Parking Spaces Avail. 1604
- Parking Ratio 9.99 / 1,000 SF
- Property Tenancy Multi-Tenant
- Building Class A
- Year Built 1999
- Date Updated Mar 19, 2025
Reach out to the broker for more info on lease terms and amenities
True
Spaces Available
#550 |
Furnished Plug and Play Sublease Space On-Site Deli, 24/7 Security with Lobby Attendant, and Key Card Entry System Complex Features a Conference Facility and Fitness Facility Exclusively for Tenant Use Building Management on Site 11 Offices +/- 130 Work Stations, 5 Conference Rooms Including Boardroom with Seating for 20, Large Kitchen/Training Room |
#650 |
Furnished Plug and Play Sublease Space On-Site Deli, 24/7 Security with Lobby Attendant, and Key Card Entry System Complex Features a Conference Facility and Fitness Facility Exclusively for Tenant Use Building Management on Site 9 Offices. 30 Work Stations, Large Conference Room with Dividing Wall |
Contacts
Location
Getting Around
-
Walk Score ®
43/100 Car-Dependent
-
Bike Score ®
43/100 Somewhat Bikeable
- City Southfield, MI
- Zip Code 48076
- Market Detroit
Points of Interest
-
Troy
5.12 miles
-
Royal Oak
5.18 miles
-
CDM Transport LLC
5.53 miles
-
Marathon
0.62 miles
-
Shell
0.74 miles
-
Mobil
0.74 miles
-
Speedway
0.90 miles
-
BP
0.90 miles
-
Stop & Go
1.41 miles
-
Sunoco
1.56 miles
-
Clark
1.60 miles
-
EVgo
5.14 miles
-
EV Charging LLC
5.55 miles
-
Town Center Parking
0.31 miles
-
Parking Lot F
0.34 miles
-
Parking Lot C
0.35 miles
-
Parking Lot J
0.36 miles
-
Parking Lot D
0.40 miles
-
Parking Lot E
0.46 miles
-
Parking Lot A
0.59 miles
-
Parking Lot G
0.60 miles
-
Parking Lot H
0.69 miles
-
Staybridge Suites Detroit - Southfield
0.19 miles
-
Hampton Inn Detroit Southfield
0.23 miles
-
The Westin Southfield Detroit
0.45 miles
-
Sonesta Simply Suites Detroit Southfield
0.55 miles
-
Holiday Inn Express & Suites Southfield
0.66 miles
-
Comfort Suites
0.78 miles
-
Courtyard Detroit Southfield
1.38 miles
-
Detroit Marriott Southfield
1.45 miles
-
Quality Inn
1.92 miles
-
Marvins Garden Inn
2.14 miles
-
TGI Friday's
0.34 miles
-
Chipotle
0.36 miles
-
Subway
0.59 miles
-
Hellenic Restaurant
0.61 miles
-
Thai Express
0.67 miles
-
Jimmy John's
0.68 miles
-
Wingstop
0.70 miles
-
Wendy's
0.73 miles
-
Happy's Pizza
1.44 miles
-
Panera Bread
1.51 miles
-
University of Phoenix
0.39 miles
-
Birney High School
0.59 miles
-
Lawrence Technological University
0.62 miles
-
Morris Adler Elementary School
0.89 miles
-
Woodmont Academy
1.01 miles
-
Saint Michael School
1.09 miles
-
Stevenson School
1.10 miles
-
McIntyre Elementary School
1.11 miles
-
Laurus Academy
1.11 miles
-
Southfield High School
1.20 miles
-
Childtime
0.93 miles
-
Harmony Montessori Center
3.33 miles
-
Stepping Out On Faith Learning Center & Childcare
3.34 miles
-
Creative Learning Children's College
3.77 miles
-
Pippen Palace Child Care Center
3.77 miles
-
Green Garden Child Development Center
4.11 miles
-
Old Redford Pre-Kindergarten Academy
4.58 miles
-
KinderCare
4.63 miles
-
Little Seeds Farmington Hills East
4.94 miles
-
Little Seeds Farmington Hills West
4.97 miles
Frequently Asked Questions
The price for office space here is $13.95/SF/YR.
In total, there is 33,471 square feet of office space for lease here. Availability at this location includes 2 Office spaces. The property offers Multi-Tenant commercial space. Of the availability currently listed in the building, available spaces include 2 sublease options.
Yes, availabilities here could accommodate larger businesses with 1 office space larger than 10,000 square feet available for lease. The largest office size is 26,388 SF. For a better understanding of how this space could work for you, reach out to schedule a tour.
Looking for more in-depth information on this property? Find property characteristics, ownership, tenant details, local market insights and more. Unlock data on CommercialEdge.

NAI Farbman

