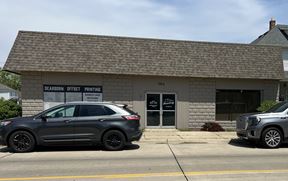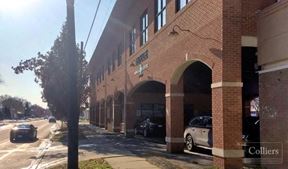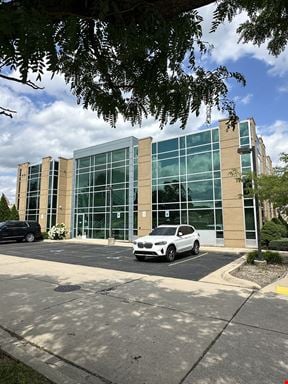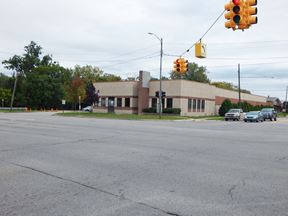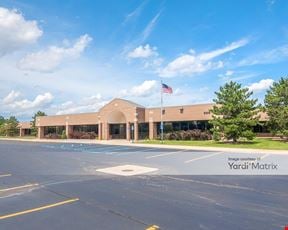- For Lease $17.00/SF/YR
- Property Type Office - General Office
- Property Size 41,297 SF
- Building Class C
- Year Built 1988
- Date Updated Apr 10, 2025
Reach out to the broker for more info on lease terms and amenities
Highlights
- Centrally Located at the I-75 and Eureka Rd Interchange
- Minutes from Downtown Detroit, Detroit Metro Airport and Ford & GM Headquarters
- On Site Management & Maintenance
- Across the Street from 2 Brand New Marriot Hotels
- Many Restaurants within a Short Radius
- Less than 1 Mile from Southland Mall
- Easy Access to I-94, I-275, Telegraph and Southfield Freeway
- Abundant Free Parking
True
Spaces Available
Available Space |
|
Contacts
Location
Getting Around
-
Walk Score ®
32/100 Car-Dependent
-
Bike Score ®
41/100 Somewhat Bikeable
- City Taylor, MI
- Zip Code 48180
- Market Detroit
Points of Interest
-
North Station
6.16 miles
-
Taxi and Limo
6.20 miles
-
Terminal Station
6.30 miles
-
South Station
6.44 miles
-
Firestone Station
7.34 miles
-
Dearborn
7.48 miles
-
Walnut Grove Station
7.51 miles
-
Smith's Creek Depot Station
7.52 miles
-
Speedway
0.33 miles
-
Shell
0.37 miles
-
BJ's Wholesale Club
0.57 miles
-
BP
0.63 miles
-
Sunoco
1.15 miles
-
Mobil
1.19 miles
-
Meijer
1.31 miles
-
Sam's Club
1.48 miles
-
Exxon
1.54 miles
-
eVgo
4.03 miles
-
E.W. Smith Agency Private Parking
3.03 miles
-
Student Lot
3.85 miles
-
Main Lot
3.94 miles
-
Wyandotte Parking Lot 9
4.28 miles
-
Wyandotte Parking Lot 7
4.29 miles
-
Wyandotte Parking Lot 8
4.29 miles
-
Wyandotte Parking Lot 11
4.36 miles
-
Wyandotte Parking Lot 10
4.37 miles
-
Wyandotte Parking Lot 4
4.40 miles
-
Wyandotte Parking Lot 6
4.40 miles
-
Super 8
0.11 miles
-
TownePlace Suites Detroit Taylor
0.20 miles
-
Fairfield Inn & Suites Detroit Taylor
0.25 miles
-
Red Roof Inn Detroit Metro Airport - Taylor
0.37 miles
-
Hampton
0.86 miles
-
Motel 6 Southgate, MI - Detroit
1.04 miles
-
Holiday Inn Express
1.05 miles
-
Comfort Suites
1.12 miles
-
La Quinta
1.19 miles
-
Home2 Suites
1.23 miles
-
Denny's
0.07 miles
-
Golden Corral
0.08 miles
-
Bob Evans
0.08 miles
-
KPot (Coming Soon)
0.35 miles
-
Hooters
0.39 miles
-
Burrito Express
0.41 miles
-
Detroit Wing Company
0.44 miles
-
Tropical Smoothie Cafe
0.45 miles
-
Beirut Gardens
0.51 miles
-
Suphan Thai Kitchen
0.58 miles
-
Ross
0.82 miles
-
Sandhill School
0.84 miles
-
Trillium Academy
0.94 miles
-
Wayne County Community College District - Downriver Campus
1.21 miles
-
Southgate Thomas J. Anderson High School
1.32 miles
-
Taylor Heritage School
1.39 miles
-
Gabriel Richard Catholic High School
1.75 miles
-
Creative Montessori Academy
1.78 miles
-
Bernice McDowell Elementary School
1.78 miles
-
Gerisch School
1.86 miles
-
KinderCare
0.86 miles
-
Island Kiddie Kampus
2.76 miles
-
Riverside Child Care & Learning
3.15 miles
-
Karnak Creative Childcare Center
4.28 miles
-
Teddy Bear Daycare
4.96 miles
-
Teddy Bear Daycare Infant Center
4.98 miles
-
Smart Start Learning Center
5.98 miles
-
The Little Village
6.29 miles
-
Advanced Technology Academy Pre-K & Business Office
9.32 miles
Frequently Asked Questions
The price for office space here is $17.00/SF/YR.
In total, there is 5,800 square feet of office space for lease here. Availability at this location includes 1 Office space.
Looking for more in-depth information on this property? Find property characteristics, ownership, tenant details, local market insights and more. Unlock data on CommercialEdge.

NAI Farbman
