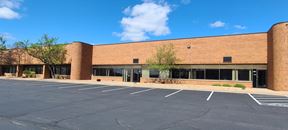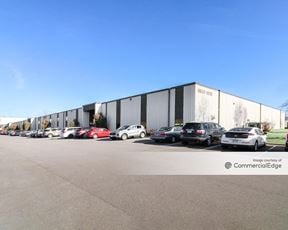- For Lease $1.38/SF/MO
- Property Type Industrial
- Property Size 78,050 SF
- Lot Size 18.6 Acre
- Building Class B
- Year Built 1979
- Date Updated Jan 23, 2025
- Clear Height 25'
- Dock High Doors 10
- Grade Level Doors 1
- Office Area 1,200 SF
- Warehouse Area 16,000 SF
There is currently 16K sqft of warehouse space and 1,200 sqft of office space available as well as a gated/secured yard for truck/trailer parking. The facility is managed by a national logistics firm and is able to provide 3PL transportation services as needed. This is shared space and no tenant labor will be allowed at this facility. Office space will be sold at same price per square foot as warehouse space.
Warehouse services/fees include:
-Handling In & out: $6.71 per 48"x48"x48" pallet
-Forklift $ 22.51 / Hour
- OB- Picking Charge $ 0.43 / Case $18.29 Minimum Order Charge
- Overnight Trailer Parking per spot, per day: $50
Reach out to the broker for more info on lease terms and amenities
Attachments
True
Spaces Available
Bloomington Warehouse |
There is currently 16K sqft of warehouse space and 1200 sqft of office space available as well as a gated/secured yard for truck/trailer parking. The facility is managed by a national logistics firm and is able to provide 3PL transportation services as needed. This is shared space and no tenant labor will be allowed at this facility. Office space will be sold at same price per square foot as warehouse space. Warehouse services/fees include: -Handling In & out: $6.71 per 48"x48"x48" pallet -Forklift $ 22.51 / Hour - OB- Picking Charge $ 0.43 / Case $18.29 Minimum Order Charge - Overnight Trailer Parking per spot, per day: $50
|
Contacts
Location
Getting Around
-
Walk Score ®
26/100 Car-Dependent
-
Bike Score ®
47/100 Somewhat Bikeable
- City Bloomington, MN
- Zip Code 55438
- Market Minneapolis St Paul
Points of Interest
-
South Train Station
4.35 miles
-
Town Center
4.78 miles
-
SouthWest
5.27 miles
-
Golden Triangle
5.28 miles
-
City West
6.16 miles
-
Opus
6.68 miles
-
Bloomington Central
7.68 miles
-
American Boulevard
7.90 miles
-
Shady Oak
8.10 miles
-
Downtown Hopkins
8.12 miles
-
Holiday
0.74 miles
-
Shell
0.77 miles
-
Holiday Gas Station
2.21 miles
-
Speedway
2.42 miles
-
BP
2.50 miles
-
Sam's Club
3.00 miles
-
Kwik Trip
3.35 miles
-
ChargePoint
3.40 miles
-
Tesla Supercharger
8.97 miles
-
Tealwood Care Centers
0.70 miles
-
River Bluff Dental - Dr. Walter Palmer
0.73 miles
-
Rhode Island KinderCare
0.73 miles
-
Normandale Village
1.53 miles
-
St. Edward's Catholic Church
1.80 miles
-
Bush Lake West Lot
1.98 miles
-
Bush Lake East Lot
2.15 miles
-
Richardson Nature Center
2.52 miles
-
Southbridge Crossings Parking Station
2.77 miles
-
Lake Normandale West Lot
3.07 miles
-
Burger King
0.81 miles
-
Zeke's Place
0.91 miles
-
Carmine's Bar & Grille
1.50 miles
-
NorthStar Tavern
1.56 miles
-
McDonald's
1.78 miles
-
Willy McCoy's
1.82 miles
-
Chipotle
1.87 miles
-
Jimmy John's
1.88 miles
-
Perk Up Kitchen
1.89 miles
-
Papa Murphy's
1.93 miles
-
Lunds & Byerlys
1.44 miles
-
Cub Foods
1.81 miles
-
Jerry's Foods
2.56 miles
-
Walmart Supercenter
3.16 miles
-
ALDI
3.35 miles
-
Trader Joe's
3.98 miles
-
Marshalls
4.07 miles
-
Hy-Vee
4.12 miles
-
Fresh Thyme
4.14 miles
-
Festival Foods
4.17 miles
-
Bloomington Fire Department Station 5
0.71 miles
-
Bloomington Fire Department - Station #2
2.39 miles
-
Bloomington Fire Station 6
2.81 miles
-
Savage Fire Station 2
2.87 miles
-
Savage Police Department
2.93 miles
-
Bloomington Police Department
3.40 miles
-
Bloomington Fire Department Station 4
3.45 miles
-
Fire Station 2
3.69 miles
-
Abbott Northwestern Center for Outpatient Care
3.96 miles
-
Tria Orthopedic Center
3.99 miles
Frequently Asked Questions
The average rental rate for industrial/warehouse space at 10801 Hampshire Avenue South is $1.38/SF/MO. Generally, the asking price for warehouse spaces varies based on the location of the property, with proximity to transportation hubs, access to highways or ports playing a key role in the building’s valuation. Other factors that influence cost are the property’s age, its quality rating, as well as its onsite facilities and features.
The property at 10801 Hampshire Avenue South was completed in 1979. In total, 10801 Hampshire Avenue South incorporates 78,050 square feet of Industrial space.
For more details on this listing and available space within the building, use the contact form at the top of this page to schedule a tour with a broker.
10801 Hampshire Avenue South is equipped with 11 loading docks that allow for an efficient and safe movement of goods in and out of the facility.
1 of these are grade level loading docks, ideal for the handling of large or bulky items, as they do not require the use of a ramp or dock leveler.
Contact the property representative for more information on vehicle access and parking options at or near this property, as well as additional amenities that enhance the tenant experience at 10801 Hampshire Avenue South.
Reach out to the property representative or listing broker to find out more about climate control capabilities at this property. Climate control is typically present in industrial buildings that are suited to store items susceptible to temperature and damage from humidity, such as food, pharmaceuticals, paper, textiles, and electronics.
The maximum clear height at 10801 Hampshire Avenue South is 25 ft. Ceiling height is an important feature of a warehouse, as it enables tenants to maximize the amount of goods they can store vertically.
Looking for more in-depth information on this property? Find property characteristics, ownership, tenant details, local market insights and more. Unlock data on CommercialEdge.

JW Logistics


