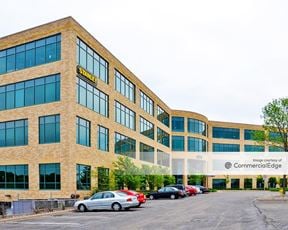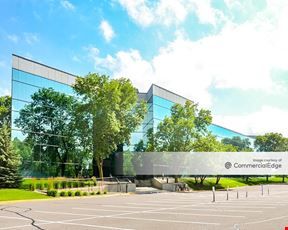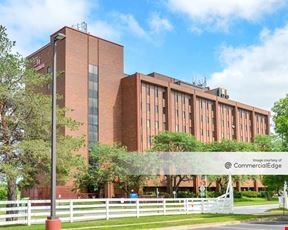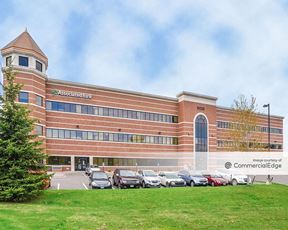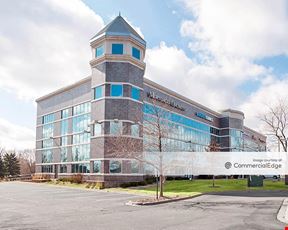- For Lease Contact for pricing
- Property Type Office - Medical Office
- Property Size 76,000 SF
- Lot Size 4.17 Acre
- Parking Spaces Avail. 333
- Parking Ratio 4.39 / 1,000 SF
- Property Tenancy Multi-Tenant
- Building Class B
- Year Built 1977
- Date Updated Jan 23, 2025
Reach out to the broker for more info on lease terms and amenities
True
Spaces Available
#100 |
|
#305 |
|
#311 |
|
#316 |
|
Contacts
Location
Getting Around
-
Walk Score ®
45/100 Car-Dependent
-
Transit Score ®
25/100 Some Transit
-
Bike Score ®
62/100 Bikeable
- City Coon Rapids, MN
- Zip Code 55433
- Market Minneapolis St Paul
Points of Interest
-
Fridley
8.59 miles
-
Anoka Gas Stop
0.66 miles
-
Speedway
1.13 miles
-
Costco Gasoline
1.53 miles
-
Kwik Trip
1.78 miles
-
Mobil
2.03 miles
-
Minnoco
2.44 miles
-
Bill's Superette
2.53 miles
-
Coon Rapids-Riverdale Station
0.97 miles
-
Riverdale
0.99 miles
-
West River Rd & 117th Ave
1.22 miles
-
Anoka Municipal Ramp
1.54 miles
-
Richardson Park
1.64 miles
-
7th Avenue & Garfield
2.15 miles
-
Horse Camp Trail Access Archery Range
4.11 miles
-
Hwy 610 and Noble Park and Ride
4.14 miles
-
Hwy 610 & Noble Park and Ride
4.16 miles
-
Zachary Square Park & Ride
4.64 miles
-
Ticknor Hill Bed & Breakfast
1.28 miles
-
Pierce Motel
1.47 miles
-
AmericInn by Wyndham Coon Rapids
1.75 miles
-
Wingate by Wyndham Coon Rapids
1.75 miles
-
Regency Inn & Suites
3.19 miles
-
Home2 Suites
3.85 miles
-
Hampton
3.87 miles
-
Comfort Suites
4.03 miles
-
Holiday Inn Express & Suites Coon Rapids-Blaine Area
5.55 miles
-
Country Inn & Suites, Coon Rapids, MN
5.61 miles
-
Subway
0.16 miles
-
Papa Murphy's
1.13 miles
-
Panera Bread
1.16 miles
-
McDonald's
1.18 miles
-
Mi's Eatery
1.27 miles
-
Buffalo Wild Wings
1.28 miles
-
Chili Lime
1.29 miles
-
Little Caesars
1.30 miles
-
Osaka sushi hibachi grill
1.32 miles
-
Pizza Ranch
1.35 miles
-
Anoka Ramsey Community College-Coon Rapids
0.94 miles
-
Montessori Renaissance Academy
0.98 miles
-
Coon Rapids High School
2.00 miles
-
Coon Rapids Middle School
2.12 miles
-
Jackson Middle School
2.13 miles
-
Oxbow Creek Elementary
2.21 miles
-
Champlin Park High School
2.34 miles
-
Wilson Elementary
2.39 miles
-
Legacy Christian Academy
2.85 miles
-
Anoka Senior High
2.98 miles
-
Little Newtons
1.65 miles
-
New Horizon Academy
1.86 miles
-
New Creations Child Care & Learning Center | Coon Rapids
2.67 miles
-
KinderCare
2.81 miles
-
New Creations Child Care & Learning Center | Ramsey
3.44 miles
-
New Creations Child Care & Learning Center | Brooklyn Park
3.86 miles
-
Lil Explorers Childcare
4.00 miles
-
The Goddard School
4.19 miles
-
Yellow Brick Road
4.19 miles
-
Iona Child Care Center
5.21 miles
Frequently Asked Questions
The property includes 4 Office spaces located on 2 floors. Availabilities total 14,140 square feet of office space. The property offers Multi-Tenant commercial space.
Yes, availabilities here may be suitable for small businesses with 3 office spaces under 5,000 square feet available. Space sizes here start at 1,020 square feet.
Looking for more in-depth information on this property? Find property characteristics, ownership, tenant details, local market insights and more. Unlock data on CommercialEdge.

