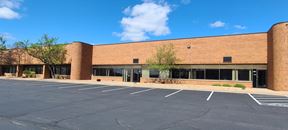- For Lease Contact for pricing
- Property Type Industrial
- Property Size 104,243 SF
- Parking Ratio 1.65 / 1,000 SF
- Year Built 1980
- Date Updated Apr 12, 2025
Reach out to the broker for more info on lease terms and amenities
True
Spaces Available
Suite 6805-6809 |
|
Contacts
Location
Getting Around
-
Walk Score ®
22/100 Car-Dependent
-
Bike Score ®
45/100 Somewhat Bikeable
- City Eden Prairie, MN
- Zip Code 55344
- Market Minneapolis St Paul
Points of Interest
-
Golden Triangle
0.36 miles
-
City West
0.72 miles
-
Opus
1.24 miles
-
Town Center
1.99 miles
-
SouthWest
2.43 miles
-
Shady Oak
2.66 miles
-
Downtown Hopkins
2.76 miles
-
Blake Road
3.36 miles
-
Louisiana Avenue
4.21 miles
-
Wooddale Avenue
4.68 miles
-
Speedway
0.92 miles
-
BP
1.02 miles
-
Holiday
1.90 miles
-
Costco Gasoline
2.03 miles
-
ChargePoint
2.38 miles
-
Marathon
3.10 miles
-
VP Racing
3.11 miles
-
Super America
3.15 miles
-
Tesla Supercharger
4.73 miles
-
Wooddale Church
0.58 miles
-
Overflow Parking
1.15 miles
-
Tennant Company Expo Parking Lot
1.67 miles
-
Tennant Company HQ Parking Lot
1.70 miles
-
Tierneys Woods
1.95 miles
-
SouthWest Station Park and Ride
2.36 miles
-
Southwest Station
2.37 miles
-
St Andrew Lutheran Church
2.70 miles
-
Hopkins Honda
2.71 miles
-
Campiello
0.74 miles
-
Bay Leaf Indian Cuisine
0.80 miles
-
Brazin Public House
0.84 miles
-
My Burger
1.14 miles
-
Chipotle
1.15 miles
-
Jimmy John's
1.21 miles
-
Scoreboard Bar & Grill
1.52 miles
-
Pizza Lucé
1.53 miles
-
Osaka
1.65 miles
-
Qdoba
1.80 miles
-
Crossroads Center
1.39 miles
-
Cub Foods
1.73 miles
-
Asia Mall
1.86 miles
-
JCPenney
1.99 miles
-
Target
2.04 miles
-
Von Maur
2.06 miles
-
Eden Prairie Center
2.10 miles
-
Kohl's
2.11 miles
-
Walmart Supercenter
2.13 miles
-
Lunds & Byerlys
2.14 miles
-
Abbott Northwestern Center for Outpatient Care
1.48 miles
-
Fire Station #1
1.84 miles
-
Walgreens
2.19 miles
-
Twin Cities Orthopedics
2.22 miles
-
Minnetonka Fire Station 3
2.25 miles
-
Allina Health
2.32 miles
-
Ovation Hand Institute
2.34 miles
-
CVS Pharmacy
2.38 miles
-
Vein Clinics of America
2.41 miles
-
Bloomington Fire Station 6
2.69 miles
Frequently Asked Questions
The price for industrial space for lease at Crosstown Distribution Center is available upon request. Generally, the asking price for warehouse spaces varies based on the location of the property, with proximity to transportation hubs, access to highways or ports playing a key role in the building’s valuation. Other factors that influence cost are property age, quality rating, as well as onsite facilities and features.
The property at 6801-6813 Shady Oak Rd was completed in 1980. In total, Crosstown Distribution Center incorporates 104,243 square feet of Industrial space.
For more details on this listing and available space within the building, use the contact form at the top of this page to schedule a tour with a broker.
Contact the property representative for more information on vehicle access and parking options at or near this property, as well as additional amenities that enhance the tenant experience at 6801-6813 Shady Oak Rd.
Reach out to the property representative or listing broker to find out more about climate control capabilities at this property. Climate control is typically present in industrial buildings that are suited to store items susceptible to temperature and damage from humidity, such as food, pharmaceuticals, paper, textiles, and electronics.
Looking for more in-depth information on this property? Find property characteristics, ownership, tenant details, local market insights and more. Unlock data on CommercialEdge.


