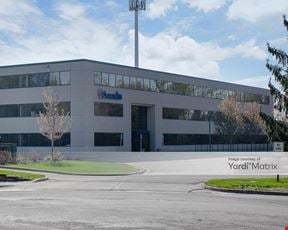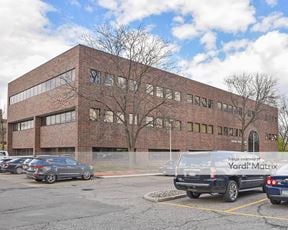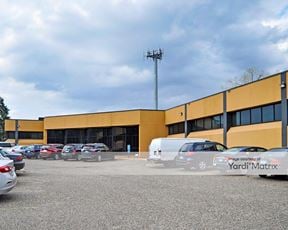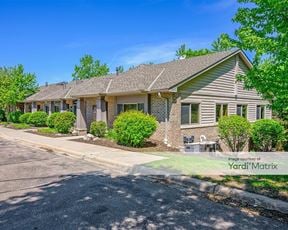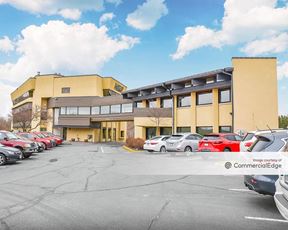- For Lease $11.00 - $13.00/SF/YR
- Property Type Office - General Office
- Property Size 31,000 SF
- Lot Size 3.77 Acre
- Parking Spaces Avail. 155
- Parking Ratio 5.00 / 1,000 SF
- Property Tenancy Multi-Tenant
- Building Class B
- Year Built 1999
- Date Updated Apr 2, 2025
Reach out to the broker for more info on lease terms and amenities
True
Spaces Available
#100 |
An abundance of natural light in a beautiful,
quiet setting adjacent to miles of walking trails.
Garden level atrium open to the second floor
with huge windows and collaborative workplace
seating.
Parking Ratio of 5/1,000
|
#230 |
An abundance of natural light in a beautiful,
quiet setting adjacent to miles of walking trails.
Garden level atrium open to the second floor
with huge windows and collaborative workplace
seating.
Parking Ratio of 5/1,000
|
Contacts
Location
Getting Around
-
Walk Score ®
29/100 Car-Dependent
-
Bike Score ®
12/100 Somewhat Bikeable
- City Eden Prairie, MN
- Zip Code 55344
- Market Minneapolis St Paul
Points of Interest
-
Golden Triangle
0.98 miles
-
Town Center
1.31 miles
-
City West
1.90 miles
-
SouthWest
1.93 miles
-
Opus
2.42 miles
-
Shady Oak
3.84 miles
-
Downtown Hopkins
3.98 miles
-
Blake Road
4.55 miles
-
South Train Station
5.13 miles
-
Louisiana Avenue
5.33 miles
-
Holiday
1.05 miles
-
ChargePoint
1.40 miles
-
Costco Gasoline
1.50 miles
-
Speedway
1.92 miles
-
BP
2.07 miles
-
Marathon
2.20 miles
-
VP Racing
2.20 miles
-
Tesla Supercharger
5.77 miles
-
Tennant Company HQ Parking Lot
0.50 miles
-
Tennant Company Expo Parking Lot
0.52 miles
-
Tierneys Woods
0.91 miles
-
Wooddale Church
1.26 miles
-
Overflow Parking
1.74 miles
-
SouthWest Station Park and Ride
1.85 miles
-
Southwest Station
1.87 miles
-
Richardson Nature Center
2.11 miles
-
Lake Normandale West Lot
2.21 miles
-
Fairfield Inn & Suites
0.72 miles
-
Hyatt Place
0.77 miles
-
Sonesta Select Minneapolis Eden Prairie
0.82 miles
-
Comfort Inn
0.85 miles
-
SpringHill Suites Minneapolis Eden Prairie
0.86 miles
-
Best Western
0.99 miles
-
Hampton Inn & Suites
1.06 miles
-
Extended Stay America - Minneapolis - Eden Prairie - Technology Drive
1.12 miles
-
Hilton Garden Inn
2.01 miles
-
Holiday Inn Express
2.21 miles
-
Pizza Lucé
0.73 miles
-
Osaka
0.81 miles
-
Qdoba
1.00 miles
-
Smashburger
1.02 miles
-
Davanni's
1.06 miles
-
Popeyes
1.08 miles
-
Leeann Chin
1.10 miles
-
Baker's Ribs
1.10 miles
-
Champps
1.17 miles
-
Panera Bread
1.19 miles
-
Creek Valley Elementary School
1.93 miles
-
Edina High School and Valley View Middle School
2.01 miles
-
Oak Point and Eagle Heights Elementary
2.45 miles
-
Hennepin Technical College
2.65 miles
-
Countryside School Park
2.84 miles
-
The Education Center
2.91 miles
-
Ridgeview Elementary School
3.13 miles
-
Poplar Bridge Elementary School
3.31 miles
-
Highlands Elementary School
3.51 miles
-
Normandale Hills Elementary School
3.64 miles
-
Eden Prairie Montessori
1.23 miles
-
New Horizon Academy
1.95 miles
-
Kinderberry Hill
2.94 miles
-
Rhode Island KinderCare
4.03 miles
-
Casa de Corazón
4.98 miles
-
Primrose School of St. Louis Park West
5.24 miles
-
Southwest KinderCare
5.63 miles
-
Zuhur Childcare Center Inc
5.84 miles
-
River Valley Montessori & Child Care
6.90 miles
-
Alphabet Junction Childcare
7.19 miles
Frequently Asked Questions
The average rate for office space here is $12.00/SF/YR, with rates starting at $11.00/SF/YR.
In total, there is 9,025 square feet of office space for lease here. Availability at this location includes 2 Office spaces. The property offers Multi-Tenant commercial space.
Yes, availabilities here may be suitable for small businesses with 1 office space under 5,000 square feet available.
Looking for more in-depth information on this property? Find property characteristics, ownership, tenant details, local market insights and more. Unlock data on CommercialEdge.

Commercial Real Estate Services
