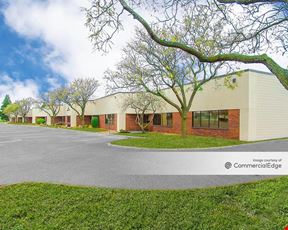- For Lease $12.00 - $13.00/SF/YR
- Property Type Office
- Property Size 61,506 SF
- # of Floors 4
- Parking Ratio 4.87 / 1,000 SF
- Building Class B
- Year Built 1974
- Date Updated Apr 15, 2025
Reach out to the broker for more info on lease terms and amenities
True
Spaces Available
Suite 120 |
|
Suite 150 |
|
Suite 200 |
|
Suite 450 |
|
Contacts
Location
Getting Around
-
Walk Score ®
89/100 Very Walkable
-
Transit Score ®
30/100 Some Transit
-
Bike Score ®
76/100 Very Bikeable
- City Hopkins, MN
- Neighborhood Hopkins
- Zip Code 55343
- Market Minneapolis St Paul
Points of Interest
-
Downtown Hopkins
0.26 miles
-
Shady Oak
0.49 miles
-
Blake Road
1.38 miles
-
Opus
1.73 miles
-
City West
2.23 miles
-
Louisiana Avenue
2.53 miles
-
Wooddale Avenue
3.09 miles
-
Golden Triangle
3.15 miles
-
Beltline Boulevard
3.92 miles
-
Town Center
4.49 miles
-
Holiday
0.17 miles
-
Speedway
0.84 miles
-
Holiday Gas Station
1.58 miles
-
Boulevard Station
1.66 miles
-
Super America
1.79 miles
-
BP
2.09 miles
-
ChargePoint
2.73 miles
-
Tesla Supercharger
3.35 miles
-
Greenlots
9.66 miles
-
Municipal Ramp
0.05 miles
-
Municipal Lot
0.17 miles
-
Hopkins Honda
0.29 miles
-
Walser Chrysler Jeep Dodge Ram
0.47 miles
-
The Depot Parking Lot
0.67 miles
-
Big Willow Park South Lot
1.74 miles
-
Minnetonka Blvd & Baker Rd
2.11 miles
-
Minneapolis Marriott Southwest
1.80 miles
-
Holiday Inn Express
2.02 miles
-
Hilton Garden Inn
2.26 miles
-
Hilton Homes
2.44 miles
-
Home2 Suites
2.47 miles
-
Sheraton Minneapolis West Hotel
3.13 miles
-
Marriott Minneapolis West
3.62 miles
-
Courtyard
3.64 miles
-
Comfort Inn
4.01 miles
-
Sonesta Select Minneapolis Eden Prairie
4.16 miles
-
Nacho's Mexican Grill
0.10 miles
-
Hoagie's Family Restaurant
0.17 miles
-
Wendy's
0.18 miles
-
Mainstreet Bar & Grill
0.18 miles
-
Tibet Corner
0.20 miles
-
Chipotle
0.22 miles
-
Pink Ivy
0.25 miles
-
Star Wok
0.26 miles
-
Dairy Queen
0.47 miles
-
Subway
0.65 miles
-
UBAH Medical Academy
0.35 miles
-
Eisenhower Elementary
0.79 miles
-
Blake School
1.24 miles
-
Aquila Elementary School
2.20 miles
-
Highlands Elementary School
2.69 miles
-
St. Louis Park High School
2.84 miles
-
Countryside School Park
2.84 miles
-
Creek Valley Elementary School
2.88 miles
-
Our Lady of Grace
3.23 miles
-
Our Lady of Grace School
3.24 miles
-
Primrose School of St. Louis Park West
1.50 miles
-
New Horizon Academy
2.34 miles
-
Zuhur Childcare Center Inc
2.94 miles
-
Southwest KinderCare
4.24 miles
-
Casa de Corazón
4.25 miles
-
Eden Prairie Montessori
4.59 miles
-
PICA Head Start
5.50 miles
-
Grandma's House Children's Center
6.37 miles
-
Hooyo Child Care Center
6.72 miles
-
McKnight Early Childhood Family Development Center
6.99 miles
Frequently Asked Questions
The average rate for office space here is $12.50/SF/YR, with rates starting at $12.00/SF/YR.
The property includes 4 Office spaces located on 3 floors. Availabilities total 31,091 square feet of office space.
Looking for more in-depth information on this property? Find property characteristics, ownership, tenant details, local market insights and more. Unlock data on CommercialEdge.

Cushman & Wakefield

