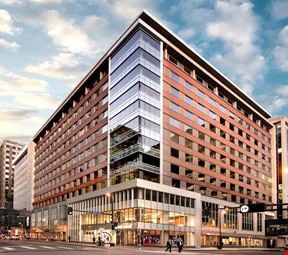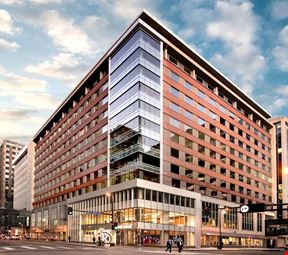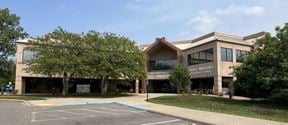- For Lease Contact for pricing
- Property Type Office - General Office
- Property Size 423,464 SF
- Lot Size 0.77 Acre
- Building Class B
- Year Built 1926
- Date Updated Jan 29, 2025
The 730 Building at Baker Center is a 423,464-square-foot office property set on a 0.77-acre lot in the heart of Downtown Minneapolis. Built in 1926, this Class C building is a prime option for businesses seeking a centrally located workspace. While the property does not include on-site parking, several nearby parking facilities, including the Minneapolis Club Parking Ramp (approximately 0.1 miles) and the Leamington Municipal Ramp (approximately 0.2 miles), provide convenient options. The building's location within Minneapolis' business district offers immediate access to amenities and a bustling professional environment.
Downtown Minneapolis provides an energetic urban setting, with Hen House Eatery, Au Bon Pain, and Takatsu Sushi within steps of the property for quick meals or client meetings. Commuters benefit from proximity to multiple public transit stations, including Nicollet Mall (approximately 0.2 miles) and Government Plaza (approximately 0.3 miles). Prestigious hotels such as Crowne Plaza Minneapolis Northstar and The Marquette Hotel, both less than 0.1 miles away, add convenience for visiting clients or colleagues. The surrounding area also includes academic institutions like the University of St. Thomas and Minneapolis Community & Technical College, both within 0.5 miles, along with a diverse array of other amenities to meet daily needs.
Reach out to the broker for more info on lease terms and amenities
Attachments
True
Spaces Available
150 |
|
282 |
|
287 |
|
291 |
|
295 |
|
299 |
|
Contacts
Location
Getting Around
-
Walk Score ®
96/100 Walker's Paradise
-
Transit Score ®
84/100 Excellent Transit
-
Bike Score ®
87/100 Very Bikeable
- City Minneapolis, MN
- Neighborhood Downtown Minneapolis
- Zip Code 55402
- Market Minneapolis St Paul
Points of Interest
-
Nicollet Mall
0.24 miles
-
Government Plaza
0.25 miles
-
Warehouse District/Hennepin Avenue
0.37 miles
-
Target Field - Platform 1
0.62 miles
-
Target Field - Platform 2
0.71 miles
-
Royalston
0.75 miles
-
Cedar-Riverside
1.05 miles
-
West Bank
1.19 miles
-
Bassett Creek Valley
1.25 miles
-
Franklin Avenue
1.43 miles
-
Holiday
0.81 miles
-
BP
0.89 miles
-
Bobby and Steve's Auto World
0.94 miles
-
ChargePoint
1.25 miles
-
Speedway
1.34 miles
-
EZ Stop
1.51 miles
-
Greenlots
1.96 miles
-
Tesla Supercharger
2.88 miles
-
Minneapolis Club Parking Ramp
0.06 miles
-
517 Marquette Garage
0.17 miles
-
Leamington Municipal Ramp
0.22 miles
-
Government Center Garage
0.27 miles
-
Marquette Parking Ramp
0.30 miles
-
Midtown Parking Ramp
0.33 miles
-
Butler Park
0.35 miles
-
Underground Ramp Parking
0.35 miles
-
HCMC Parking Ramp
0.39 miles
-
Jerry Haaf Memorial Garage
0.39 miles
-
Crowne Plaza Minneapolis Northstar - Downtown
0.08 miles
-
W Minneapolis - The Foshay
0.08 miles
-
Hyatt Centric Downtown Minneapolis
0.09 miles
-
The Marquette Hotel, Curio Collection by Hilton
0.10 miles
-
Rand Tower Hotel, Minneapolis, a Tribute Portfolio Hotel
0.15 miles
-
The Westin Minneapolis
0.18 miles
-
Residence Inn Minneapolis Downtown/City Center
0.20 miles
-
The Royal Sonesta Minneapolis Downtown
0.21 miles
-
Normandy Inn & Suites
0.21 miles
-
Hilton Minneapolis
0.22 miles
-
Hen House Eatery
0.01 miles
-
Au Bon Pain
0.05 miles
-
Real Meal Deli
0.05 miles
-
Juice So Good
0.05 miles
-
Takatsu Sushi
0.06 miles
-
Keys at the Foshay
0.09 miles
-
Manny's Steakhouse
0.10 miles
-
One Two Three Sushi
0.10 miles
-
Yogurt Lab
0.11 miles
-
Potbelly
0.13 miles
-
Wellstone International High School
0.35 miles
-
University of St. Thomas
0.35 miles
-
Stadium View
0.42 miles
-
North Central University
0.58 miles
-
Minneapolis Community & Technical College
0.68 miles
-
Emerson Elementary School
0.68 miles
-
DeLaSalle High School
0.89 miles
-
Hennepin Elementary School
0.95 miles
-
Dunwoody College of Technology
0.99 miles
-
Blind Inc.
1.01 miles
-
New Horizon Academy
0.62 miles
-
Child Garden Montessori
0.78 miles
-
Academia Elze Spanish Immersion Early Learning Center
0.92 miles
-
Central Care for Children
0.98 miles
-
Summit Early Learning Center
1.27 miles
-
Lucky Stars Child Care Services
1.48 miles
-
YMCA Child Care
1.86 miles
-
University of MN Child Development Laboratory School
2.10 miles
-
Grandma's House Children's Center
2.19 miles
-
KinderCare
2.38 miles
Frequently Asked Questions
The average rate for office space here is $16.00/SF/YR, with rates starting at $10.00/SF/YR.
In total, there is 14,591 square feet of office space for lease here. Availability at this location includes 6 Office spaces.
Yes, availabilities here may be suitable for small businesses with 6 office spaces under 5,000 square feet available. Space sizes here start at 592 square feet.
Looking for more in-depth information on this property? Find property characteristics, ownership, tenant details, local market insights and more. Unlock data on CommercialEdge.

Colliers International - Minneapolis/St. Paul




