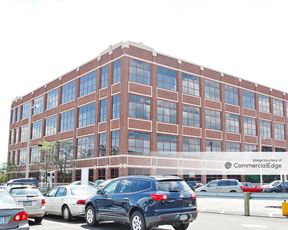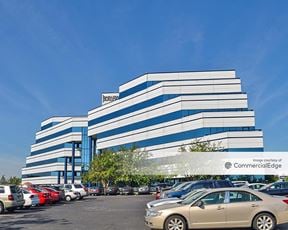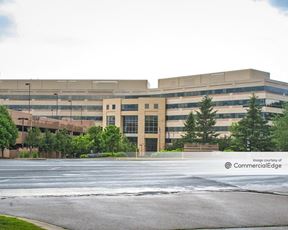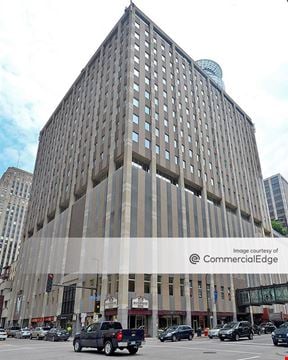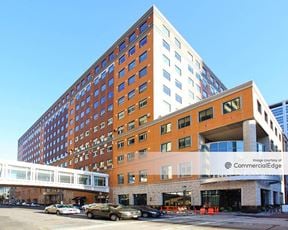- For Lease $8.00 - $18.00/SF/YR
- Property Type Office - General Office
- Property Size 116,300 SF
- Lot Size 0.49 Acre
- Parking Spaces Avail. 74
- Parking Ratio 0.64 / 1,000 SF
- Property Tenancy Multi-Tenant
- Building Class B
- Year Built 1892
- Date Updated Apr 10, 2025
The McKesson Building is a 116,300-square-foot office property situated on a 0.49-acre lot in Downtown Minneapolis. Built in 1892, this historic structure offers 74 parking spaces with a parking ratio of 0.64, providing a convenient option for tenants who drive. Its central location and accessibility make it a practical choice for businesses seeking a presence in the heart of the city.
Surrounded by the vibrancy of Downtown Minneapolis, this property is within walking distance of numerous dining options, including Bom Dia Treats, 112 Eatery, and Runyon?s, all located less than 0.1 miles away. Public transportation is easily accessible, with the Warehouse District/Hennepin Avenue Station just 0.18 miles away and Nicollet Mall 0.25 miles away. The area also features excellent hospitality options, such as the Four Seasons Hotel, only 0.08 miles from the building, and the AC Hotel by Marriott just 0.15 miles away. Nearby parking facilities, like the Underground Ramp Parking and Midtown Parking Ramp, are within 0.2 miles, enhancing convenience for visitors.
Reach out to the broker for more info on lease terms and amenities
True
Spaces Available
#100 |
16 foot ceiling 2024 Tax & CAM: $9.53/SF (does not include janitorial)
|
#400 |
Large, open space with 3 private offices Large windows on two sides Upgraded LED lighting with auto-saver switches Soundproofing installed 2024 Tax & CAM: $9.53/SF (does not include janitorial) |
#480 |
Large open space with 4 private offices Storage room Kitchenette with dishwasher, sink, and refrigerator Upgraded LED lighting with auto-saver switches Wood flooring 2024 Tax & CAM: $9.53/SF (does not include janitorial) |
#500 |
Full Floor - windows on 3 sides Large open space, multiple private offices Conference and phone rooms Kitchenette with microwave and sink Upgraded LED lighting with auto-saver switches Air conditioned IT room Soundproofing installed Wood and carpet flooring 2024 Tax & CAM: $9.53/SF (does not include janitorial) |
#600 |
Full Floor - windows on 3 sides Large open space, multiple private offices Conference and phone rooms Kitchenette with sink Upgraded LED lighting with auto-saver switches Air conditioned IT room Soundproofing installed Wood flooring 2024 Tax & CAM: $9.53/SF (does not include janitorial) |
Contacts
Location
Getting Around
-
Walk Score ®
95/100 Walker's Paradise
-
Transit Score ®
84/100 Excellent Transit
-
Bike Score ®
92/100 Biker's Paradise
- City Minneapolis, MN
- Neighborhood Downtown Minneapolis
- Zip Code 55401
- Market Minneapolis St Paul
Points of Interest
-
Warehouse District/Hennepin Avenue
0.18 miles
-
Nicollet Mall
0.25 miles
-
Target Field - Platform 1
0.31 miles
-
Target Field - Platform 2
0.39 miles
-
Government Plaza
0.45 miles
-
Royalston
0.60 miles
-
Bassett Creek Valley
1.33 miles
-
Cedar-Riverside
1.36 miles
-
West Bank
1.40 miles
-
Franklin Avenue
1.79 miles
-
Holiday
0.49 miles
-
EZ Stop
1.05 miles
-
Bobby and Steve's Auto World
1.12 miles
-
Speedway
1.19 miles
-
BP
1.37 miles
-
ChargePoint
1.40 miles
-
Marathon
1.69 miles
-
Mobil
1.90 miles
-
Greenlots
2.07 miles
-
Tesla Supercharger
2.58 miles
-
Underground Ramp Parking
0.14 miles
-
Midtown Parking Ramp
0.16 miles
-
4th Street Ramp C
0.17 miles
-
Hennepin Avenue Parking Ramp
0.18 miles
-
Butler Park
0.22 miles
-
5th Street Ramp B
0.25 miles
-
517 Marquette Garage
0.33 miles
-
4th Street North Lot
0.38 miles
-
7th Street Ramp A
0.41 miles
-
Hawthorne Transportation Center
0.46 miles
-
Four Seasons Hotel
0.08 miles
-
AC Hotel by Marriott Minneapolis Downtown
0.15 miles
-
Embassy Suites by Hilton Minneapolis Downtown
0.25 miles
-
The Westin Minneapolis
0.30 miles
-
Loews Minneapolis Hotel
0.30 miles
-
Minneapolis Marriott City Center
0.34 miles
-
Emery, Autograph Collection
0.34 miles
-
Rand Tower Hotel, Minneapolis, a Tribute Portfolio Hotel
0.34 miles
-
The Royal Sonesta Minneapolis Downtown
0.37 miles
-
Towne Place Suites Minneapolis Downtown
0.38 miles
-
Bom Dia Treats
0.01 miles
-
112 Eatery
0.05 miles
-
Runyon's
0.06 miles
-
Breakfast Bar
0.07 miles
-
Red Rabbit
0.11 miles
-
Red Cow
0.12 miles
-
Stadium Bar and Grill
0.12 miles
-
Edwards Dessert Kitchen
0.13 miles
-
Pizza Lucé
0.13 miles
-
Billy Sushi
0.17 miles
-
DeLaSalle High School
0.52 miles
-
Wellstone International High School
0.55 miles
-
University of St. Thomas
0.62 miles
-
Stadium View
0.69 miles
-
Minneapolis Community & Technical College
0.90 miles
-
North Central University
1.00 miles
-
Emerson Elementary School
1.07 miles
-
Marcy Open School
1.07 miles
-
Webster Elementary School
1.10 miles
-
Dunwoody College of Technology
1.13 miles
-
New Horizon Academy
0.80 miles
-
Child Garden Montessori
0.94 miles
-
Summit Early Learning Center
1.11 miles
-
Academia Elze Spanish Immersion Early Learning Center
1.36 miles
-
Central Care for Children
1.44 miles
-
YMCA Child Care
1.88 miles
-
Lucky Stars Child Care Services
1.95 miles
-
University of MN Child Development Laboratory School
2.03 miles
-
KinderCare
2.52 miles
-
Grandma's House Children's Center
2.64 miles
Frequently Asked Questions
The average rate for office space here is $13.00/SF/YR, with rates starting at $8.00/SF/YR.
The property includes 5 Office spaces located on 4 floors. Availabilities total 48,405 square feet of office space. The property offers Multi-Tenant commercial space.
Yes, availabilities here may be suitable for small businesses with 1 office space under 5,000 square feet available.
Yes, availabilities here could accommodate larger businesses with 2 office spaces larger than 10,000 square feet available for lease. The largest office size is 14,776 SF, available on 2 different floors. For a better understanding of how this space could work for you, reach out to schedule a tour.
Looking for more in-depth information on this property? Find property characteristics, ownership, tenant details, local market insights and more. Unlock data on CommercialEdge.

