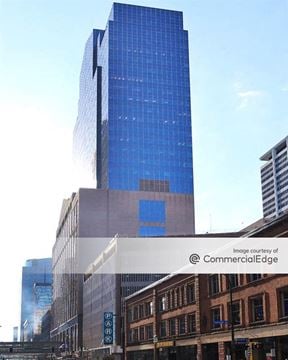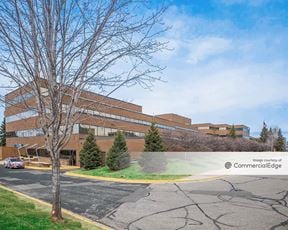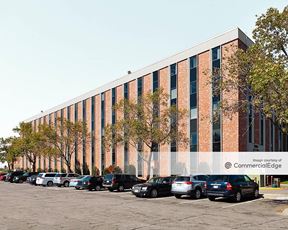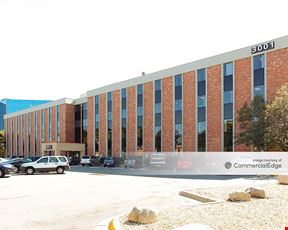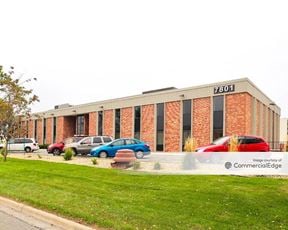- For Lease Contact for pricing
- Property Type Office - General Office
- Property Size 308,387 SF
- Lot Size 0.89 Acre
- Parking Spaces Avail. 222
- Parking Ratio 0.72 / 1,000 SF
- Property Tenancy Multi-Tenant
- Building Class B
- Year Built 1981
- Date Updated Apr 9, 2025
TCF Tower is a 308,387-square-foot office building situated on a 0.89-acre lot in the heart of Downtown Minneapolis. Offering 222 parking spaces with a parking ratio of 0.72, this Class C property provides practical functionality for businesses seeking a central location. Built in 1981, the property delivers ample space for a range of office needs and is conveniently positioned near essential urban amenities.
The building's location in Downtown Minneapolis ensures excellent connectivity and access to local conveniences. Nicollet Mall and Government Plaza public transit stops are both within 0.3 miles, while several parking ramps, including Minneapolis Club Parking Ramp and Marquette Parking Ramp, are within a short walk. Dining options such as Hen House Eatery, Manny's Steakhouse, and Takatsu Sushi are all nearby, and hotels like W Minneapolis - The Foshay and The Marquette Hotel are within 0.2 miles. This prime location offers unparalleled access to business, transportation, and hospitality services.
Reach out to the broker for more info on lease terms and amenities
True
Spaces Available
#225 |
Exterior window exposure
|
#230 |
|
#240 |
|
#242 |
Interior Glass line (“like new” fast casual infrastructure, Type II, heat & vapor only) |
#246 |
|
#248 |
|
#250 |
Exterior Window line, not Skyway retail with window exposure
|
#260 |
|
13th Floor |
Located in the heart of the Minneapolis CBD Spacious corner office with multiple windows Two conference areas, breakout rooms, and employee lounge with café, seating, and gaming area Four private offices, two open office areas with 23 work stations, and an entry lounge Furniture included Easy routes to major freeways (I-35W and I-94) Direct connections to three skyways, giving access to surrounding buildings, restaurants, hotels and other features |
Contacts
Location
Getting Around
-
Walk Score ®
94/100 Walker's Paradise
-
Transit Score ®
85/100 Excellent Transit
-
Bike Score ®
86/100 Very Bikeable
- City Minneapolis, MN
- Neighborhood Downtown Minneapolis
- Zip Code 55402
- Market Minneapolis St Paul
Points of Interest
-
Nicollet Mall
0.28 miles
-
Government Plaza
0.29 miles
-
Warehouse District/Hennepin Avenue
0.40 miles
-
Target Field - Platform 1
0.64 miles
-
Target Field - Platform 2
0.72 miles
-
Royalston
0.75 miles
-
Cedar-Riverside
1.06 miles
-
West Bank
1.21 miles
-
Bassett Creek Valley
1.21 miles
-
Franklin Avenue
1.43 miles
-
Holiday
0.83 miles
-
BP
0.84 miles
-
Bobby and Steve's Auto World
0.97 miles
-
ChargePoint
1.28 miles
-
Speedway
1.29 miles
-
EZ Stop
1.54 miles
-
Greenlots
1.99 miles
-
Tesla Supercharger
2.93 miles
-
Minneapolis Club Parking Ramp
0.09 miles
-
Leamington Municipal Ramp
0.17 miles
-
517 Marquette Garage
0.22 miles
-
Marquette Parking Ramp
0.25 miles
-
Government Center Garage
0.31 miles
-
Midtown Parking Ramp
0.37 miles
-
Butler Park
0.38 miles
-
Underground Ramp Parking
0.40 miles
-
Hawthorne Transportation Center
0.41 miles
-
HCMC Parking Ramp
0.41 miles
-
W Minneapolis - The Foshay
0.05 miles
-
The Marquette Hotel, Curio Collection by Hilton
0.12 miles
-
Crowne Plaza Minneapolis Northstar - Downtown
0.13 miles
-
Hyatt Centric Downtown Minneapolis
0.14 miles
-
Hilton Minneapolis
0.17 miles
-
Residence Inn Minneapolis Downtown/City Center
0.20 miles
-
Rand Tower Hotel, Minneapolis, a Tribute Portfolio Hotel
0.20 miles
-
Normandy Inn & Suites
0.21 miles
-
The Royal Sonesta Minneapolis Downtown
0.22 miles
-
The Westin Minneapolis
0.23 miles
-
Hen House Eatery
0.04 miles
-
Keys at the Foshay
0.05 miles
-
Manny's Steakhouse
0.06 miles
-
Real Meal Deli
0.07 miles
-
Takatsu Sushi
0.08 miles
-
Juice So Good
0.08 miles
-
Au Bon Pain
0.09 miles
-
Hell's Kitchen
0.10 miles
-
Ruth's Chris Steak House
0.12 miles
-
One Two Three Sushi
0.13 miles
-
University of St. Thomas
0.32 miles
-
Wellstone International High School
0.33 miles
-
Stadium View
0.45 miles
-
North Central University
0.57 miles
-
Emerson Elementary School
0.63 miles
-
Minneapolis Community & Technical College
0.64 miles
-
Hennepin Elementary School
0.91 miles
-
DeLaSalle High School
0.94 miles
-
Dunwoody College of Technology
0.95 miles
-
Blind Inc.
0.96 miles
-
New Horizon Academy
0.58 miles
-
Child Garden Montessori
0.74 miles
-
Academia Elze Spanish Immersion Early Learning Center
0.87 miles
-
Central Care for Children
0.93 miles
-
Summit Early Learning Center
1.26 miles
-
Lucky Stars Child Care Services
1.43 miles
-
YMCA Child Care
1.89 miles
-
Grandma's House Children's Center
2.14 miles
-
University of MN Child Development Laboratory School
2.15 miles
-
KinderCare
2.40 miles
Frequently Asked Questions
The property includes 1 Office space. Availabilities total 14,045 square feet of office space. The property offers Multi-Tenant commercial space. Of the availability currently listed in the building, available spaces include 1 sublease option.
Yes, availabilities here may be suitable for small businesses with 8 office spaces under 5,000 square feet available. Space sizes here start at 354 square feet.
Looking for more in-depth information on this property? Find property characteristics, ownership, tenant details, local market insights and more. Unlock data on CommercialEdge.

