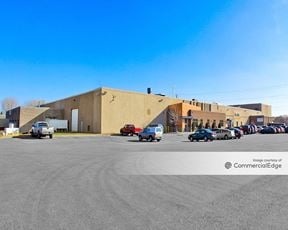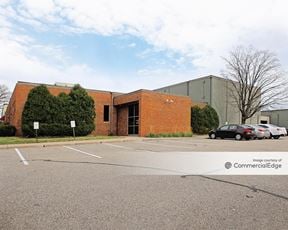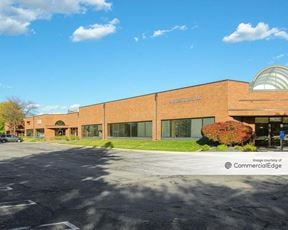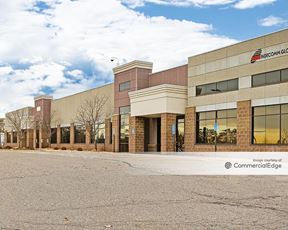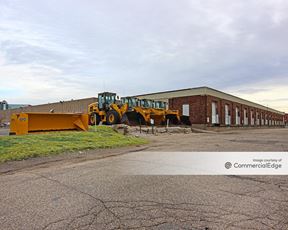- For Lease $8.00 - $11.00/SF/YR
- Property Type Industrial - Flex - Industrial
- Property Size 250,000 SF
- Lot Size 6.84 Acre
- Parking Spaces Avail. 175
- Parking Ratio 0.70 / 1,000 SF
- Property Tenancy Multi-Tenant
- Building Class B
- Year Built 1901
- Date Updated Apr 3, 2025
Reach out to the broker for more info on lease terms and amenities
True
Spaces Available
1618 Central Avenue NE #09 |
+ Trash/Recycling ($40.00/mo./90 gal) • South facing windows • Concrete floor • Private access to material lift (non-passenger elevator) • Plumbing and utility sink • Lower level location • Access to common docks • “As is, where is” • Tenant improvement allowance available to be amortized over term |
1620 Central Avenue NE #150 |
+ Trash/Recycling ($40.00/mo./90 gal) • Private dock • Private pedestrian access • Bridge crane • Heavy floor loads - 4” to 6” concrete slab @ 3 feet above bedrock • Massive steel beam strut construction • Wood tongue and groove ceiling • Heavy power 480, 3 phase • Historic windows • Rough-in plumbing • High efficiency roof top HVAC units serving approximately 8,000 SF (10 years old). • “As is, where is” • Tenant improvement allowance available to be amortized over term
|
1620 Central Avenue NE #218 |
• Second floor location • Access to freight elevator • Exposed brick • Central air • Concrete floors • Large west facing windows • High efficiency roof top HVAC unit • “As is, where is” • Tenant improvement allowance available to be amortized over term Total ($1,637.89/mo.) $18.99 PSF + Trash/Recycling ($40.00/mo./90 gal) + Air Conditioning (on average $39.00/mo.) |
Contacts
Location
Getting Around
-
Walk Score ®
88/100 Very Walkable
-
Transit Score ®
48/100 Some Transit
-
Bike Score ®
97/100 Biker's Paradise
- City Minneapolis, MN
- Neighborhood Logan Park
- Zip Code 55413
- Market Minneapolis St Paul
Points of Interest
-
Target Field - Platform 1
2.09 miles
-
Target Field - Platform 2
2.10 miles
-
Warehouse District/Hennepin Avenue
2.11 miles
-
Nicollet Mall
2.12 miles
-
Government Plaza
2.14 miles
-
West Bank
2.32 miles
-
Royalston
2.36 miles
-
Stadium Village
2.47 miles
-
Cedar-Riverside
2.56 miles
-
Prospect Park
2.85 miles
-
Handy Stop
0.55 miles
-
Speedway
0.84 miles
-
Marathon
0.97 miles
-
Tesla Supercharger
0.99 miles
-
BP Gas Station Car Wash
1.04 miles
-
Holiday
1.04 miles
-
Prime Market and Deli
1.12 miles
-
Nelson Auto World
1.56 miles
-
Costco Gas
1.61 miles
-
St. Anthony Mobil
1.62 miles
-
Turbo Tim's Parking
0.99 miles
-
St. Anthony Falls Ramp
1.39 miles
-
Stan Koch & Sons Trucking, Inc. - Truck Parking
1.50 miles
-
Koch Trucking - Tractor Parking
1.50 miles
-
St. Anthony Center Parking
1.59 miles
-
C-44
1.72 miles
-
C-57
1.73 miles
-
C-45
1.74 miles
-
1308 5th Street SE Garage
1.75 miles
-
Hennepin Avenue Parking Ramp
1.76 miles
-
Hodan Cuisine
0.14 miles
-
Maya Cuisine
0.15 miles
-
Momo Sushi
0.16 miles
-
Half Fancy
0.19 miles
-
Vivir
0.21 miles
-
Centro
0.22 miles
-
Ideal Diner
0.27 miles
-
Football Pizza
0.47 miles
-
Uncle Franky's
0.49 miles
-
Adelita's Mexican Restaurant
0.50 miles
-
Little India International Market
0.15 miles
-
Eastside Food Co-op
0.65 miles
-
Cub Foods
0.80 miles
-
Sentyrz
0.86 miles
-
5 Below
0.89 miles
-
Target
0.93 miles
-
Lunds & Byerlys
1.28 miles
-
Whole Foods Market
1.86 miles
-
Trader Joe's
2.01 miles
-
Cub
2.01 miles
-
2nd Precinct
0.23 miles
-
Walgreens
0.69 miles
-
Fire Station 2
0.94 miles
-
Fire Station 15
1.00 miles
-
Fire Station 11
1.13 miles
-
Kindbody
1.77 miles
-
Capsule
1.87 miles
-
1st Precinct
2.05 miles
-
Passport Health Minneapolis Travel Clinic
2.05 miles
-
Fire Station 4
2.17 miles
Frequently Asked Questions
The average rental rate for industrial/warehouse space at The Thorp Building is $9.50/SF/YR. Generally, the asking price for warehouse spaces varies based on the location of the property, with proximity to transportation hubs, access to highways or ports playing a key role in the building’s valuation. Other factors that influence cost are the property’s age, its quality rating, as well as its onsite facilities and features.
The property at 1620 Central Avenue NE was completed in 1901. In total, The Thorp Building incorporates 250,000 square feet of Flex - Industrial space.
The property can be leased as a Multi-Tenant industrial space. For more details on this listing and available space within the building, use the contact form at the top of this page to schedule a tour with a broker.
The parking area at The Thorp Building can accommodate up to 175 vehicles.
Reach out to the property representative or listing broker to find out more about climate control capabilities at this property. Climate control is typically present in industrial buildings that are suited to store items susceptible to temperature and damage from humidity, such as food, pharmaceuticals, paper, textiles, and electronics.
Looking for more in-depth information on this property? Find property characteristics, ownership, tenant details, local market insights and more. Unlock data on CommercialEdge.

Bohm Commercial Real Estate
