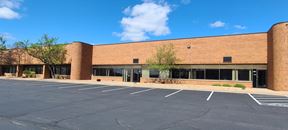- For Lease $7.00 - $13.00/SF/YR
- Property Type Industrial - Flex - Industrial
- Property Size 60,212 SF
- Lot Size 8.13 Acre
- Parking Spaces Avail. 256
- Parking Ratio 4.25 / 1,000 SF
- Date Updated Apr 4, 2025
- Dock High Doors 5
- Grade Level Doors 8
- Construction Type Masonry
Reach out to the broker for more info on lease terms and amenities
True
Spaces Available
#101 |
Attractive Medical Office/Office /Flex/Warehouse building with brick exterior and generous glass lines. Private/direct entrance and building signage available. Perfect for tech, creative, or showroom tenants. Warm shell condition, a mix of perimeter offices and open office on glass. Dock and drive-in loading in the warehouse. Minutes from the Mpls/St. Paul International Airport and excellent location to I-494, Hwy 100 and France Avenue.
|
#111A |
Attractive Medical Office/Office /Flex/Warehouse building with brick exterior and generous glass lines. Private/direct entrance and building signage available. Perfect for tech, creative, or showroom tenants. Warm shell condition, a mix of perimeter offices and open office on glass. Dock and drive-in loading in the warehouse. Minutes from the Mpls/St. Paul International Airport and excellent location to I-494, Hwy 100 and France Avenue.
|
#118 |
Attractive Medical Office/Office /Flex/Warehouse building with brick exterior and generous glass lines. Private/direct entrance and building signage available. Perfect for tech, creative, or showroom tenants. Warm shell condition, a mix of perimeter offices and open office on glass. Dock and drive-in loading in the warehouse. Minutes from the Mpls/St. Paul International Airport and excellent location to I-494, Hwy 100 and France Avenue.
|
Contacts
Location
Getting Around
-
Walk Score ®
22/100 Car-Dependent
-
Bike Score ®
39/100 Somewhat Bikeable
- City Minneapolis, MN
- Zip Code 55437
- Market Minneapolis St Paul
Points of Interest
-
Golden Triangle
3.72 miles
-
City West
4.21 miles
-
Town Center
4.47 miles
-
Opus
4.62 miles
-
SouthWest
5.11 miles
-
42nd St Depot
5.19 miles
-
Cottage City Stop
5.43 miles
-
Blake Road
5.46 miles
-
Bloomington Central
5.59 miles
-
Louisiana Avenue
5.59 miles
-
Holiday
0.53 miles
-
Bobby & Steve's Auto World
0.59 miles
-
Mobil
0.60 miles
-
Bloomington Holiday Stationstore
1.82 miles
-
BP
1.83 miles
-
Speedway
2.21 miles
-
ChargePoint
2.76 miles
-
Sam's Club
2.84 miles
-
Tesla Supercharger
5.57 miles
-
Lake Normandale West Lot
1.17 miles
-
Southdale Transit Center
1.77 miles
-
Knox Avenue at Best Buy
1.77 miles
-
Richardson Nature Center
1.81 miles
-
St. Edward's Catholic Church
1.83 miles
-
Skyway Parking Ramp
2.15 miles
-
Bush Lake East Lot
2.17 miles
-
Normandale Village
2.19 miles
-
East Parking Ramp
2.28 miles
-
Tierneys Woods
2.52 miles
-
Olive Garden
0.06 miles
-
Jimmy John's
0.38 miles
-
Denny's
0.41 miles
-
Panchero's Mexican Grill
0.42 miles
-
Perkins
0.54 miles
-
My Burger
0.62 miles
-
Jersey Mike's Subs
0.63 miles
-
TGI Friday's
0.70 miles
-
Smack Shack
0.71 miles
-
Parma 8200
0.76 miles
-
Trader Joe's
0.45 miles
-
Marshalls
0.51 miles
-
Whole Foods Market
1.02 miles
-
Centennial Shops
1.19 miles
-
Lunds & Byerlys
1.35 miles
-
Target
1.43 miles
-
Yorktown Mall
1.47 miles
-
Brandon Square Mall
1.51 miles
-
Galleria Shopping Center
1.63 miles
-
TJ Maxx
1.69 miles
-
Bloomington Fire Department Station 4
0.45 miles
-
Tria Orthopedic Center
0.62 miles
-
McCannel Eye Clinic
1.20 miles
-
Fire Station #2
1.41 miles
-
CVS Pharmacy
1.42 miles
-
Walgreens
1.54 miles
-
McCannel Eye Surgery
1.75 miles
-
Passport Health Edina Travel Clinic
1.87 miles
-
Bloomington Fire Station 6
1.96 miles
-
CCRM Fertility Minneapolis
2.06 miles
Frequently Asked Questions
The average rental rate for industrial/warehouse space at Victoria Pond Center is $10.00/SF/YR. Generally, the asking price for warehouse spaces varies based on the location of the property, with proximity to transportation hubs, access to highways or ports playing a key role in the building’s valuation. Other factors that influence cost are the property’s age, its quality rating, as well as its onsite facilities and features.
In total, Victoria Pond Center incorporates 60,212 square feet of Flex - Industrial space.
For more details on this listing and available space within the building, use the contact form at the top of this page to schedule a tour with a broker.
Victoria Pond Center is equipped with 13 loading docks that allow for an efficient and safe movement of goods in and out of the facility.
8 of these are grade level loading docks, ideal for the handling of large or bulky items, as they do not require the use of a ramp or dock leveler.
The parking area at Victoria Pond Center can accommodate up to 256 vehicles.
Reach out to the property representative or listing broker to find out more about climate control capabilities at this property. Climate control is typically present in industrial buildings that are suited to store items susceptible to temperature and damage from humidity, such as food, pharmaceuticals, paper, textiles, and electronics.
Looking for more in-depth information on this property? Find property characteristics, ownership, tenant details, local market insights and more. Unlock data on CommercialEdge.


