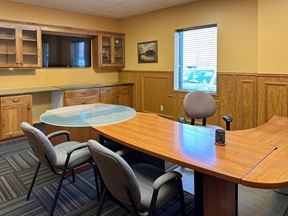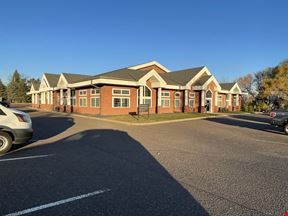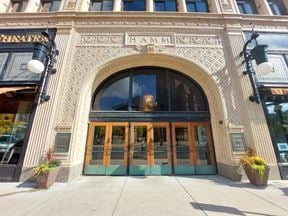- For Lease Contact for pricing
- Property Type Other
- Parking Spaces Avail. 1133
- Year Built 1998
- Date Updated Apr 15, 2025
4FRONT: The Place for Cutting Edge Innovation
Four Buildings | 550,000 total square feet
- Highly visible and accessible from I-694 and Highway 14
- Award-winning design with modern, updated finishes throughout
- 2,000 - 100,000 contiguous square feet available
- Up to 18,000 square feet of finished lab space
- New, local long-term ownership (Slumberland)
- Incubology, and world-class high tech incubator
4FRONT offers superior campus amenities designed to attract and retain talented employees.
Campus Amenities
- Two cafeterias and patio dining area
- Updated lounge areas
- Coffee Bar
- Two fitness centers with lockers and showers
- Fully equipped conference facilities
- Climate controlled walkways
- Open office areas
- Abundant free parking
- Bike and motorcycle parking
- Green space with outdoor garden and nearly 2 miles of walking trails
- Beautiful 122 acre setting
- Electric car charging stations
- Access to Metro Transit Bus service
- High Speed Internet
- Comcast | Century Link | Direct TV
- 24/7 security with on-site personnel
- FedEx and UPS pick-up, drop-off and secure package holding areas
Current Availabilities | Building 4
1st Floor:
- 309 RSF (D Pod – Wet Lab Space)
- 7,380 RSF (D Pod – Office/Wet Lab Space)
2nd Floor:
- 2,080 RSF (A Pod – Office/Lab Space)
- 10,367 RSF (A Pod – Office/Lab Space)
- 3,676 RSF (D Pod – Office/Lab Space)
- 24,205 RSF (B Pod - Office/Lab Space)
3rd Floor:
- 24,281 RSF (A Pod – Office/Lab Space)
- 610 RSF (A Pod – Office/Lab Space)
- 8,876 RSF (B Pod – Office/Lab Space)
- 11,540 RSF (B Pod – Office/Lab Space)
- 3,231 RSF (C Pod – Office/Lab Space)
- 1,053 RSF (D Pod – Vacant Storage Space)
4th Floor:
- 28,545 RSF (A Pod – Office/Lab Space)
- 610 RSF (A Pod – Office/Lab Space)
- 11,733 RSF (B Pod – Office/Lab Space)
- 770 RSF (C Pod – Office/Lab Space)
Future Space: "E" Pod Addition
- 140,000 SF proposed built-to-suit space
Reach out to the broker for more info on lease terms and amenities
Attachments
True
Spaces Available
Space Available |

Michael Anderstrom

Rob Davis
|
Contacts


Location
Getting Around
-
Walk Score ®
9/100 Car-Dependent
-
Transit Score ®
7/100 Minimal Transit
-
Bike Score ®
36/100 Somewhat Bikeable
- City Oakdale, MN
- Neighborhood Oakdale
- Zip Code 55128
- Market Minneapolis St Paul
Points of Interest
-
Saint Paul Union Depot
7.59 miles
-
Union Depot
7.63 miles
-
Robert Street
7.92 miles
-
Central Station
7.93 miles
-
10th Street
8.02 miles
-
Capitol/Rice Street
8.22 miles
-
Western Avenue
8.72 miles
-
Dale Street
9.19 miles
-
Victoria Street
9.66 miles
-
Speedway
0.22 miles
-
Kwik Trip
0.75 miles
-
Holiday
0.80 miles
-
Fleet Farm Gas
2.24 miles
-
Tesla Supercharger
2.51 miles
-
ChargePoint
2.55 miles
-
Hy-Vee Gas
2.61 miles
-
Oakdale Corner
2.75 miles
-
Hadley Avenue & Upper 17th Street Park & Ride
1.95 miles
-
Gateway State Trail Parking
1.97 miles
-
Handicap Parking
2.15 miles
-
Gateway Trail Parking
2.56 miles
-
Parking Lot
3.42 miles
-
Maplewood Mall Transit Center
4.19 miles
-
Lot C
4.55 miles
-
Lot B
4.62 miles
-
Lot D
4.63 miles
-
Comfort Inn
2.63 miles
-
Kingsbeck Home
3.13 miles
-
Hilton Garden Inn St. Paul/Oakdale
3.29 miles
-
Hilton Garden Inn
3.30 miles
-
Holiday Inn & Suites St. Paul NE - Lake Elmo
3.43 miles
-
Courtyard St. Paul Woodbury
3.77 miles
-
Residence Inn St. Paul Woodbury
3.82 miles
-
Country Inn & Suites
4.03 miles
-
Emerald Inn
4.07 miles
-
Holiday Inn Express & Suites St. Paul - Woodbury
4.20 miles
-
McDonald's
0.22 miles
-
Subway
0.85 miles
-
Pizza Factory
1.82 miles
-
Burger King
2.17 miles
-
DQ Grill & Chill
2.23 miles
-
Randy's Premier Pizza
2.27 miles
-
Mac's Diner
2.27 miles
-
Domino's
2.30 miles
-
Rocco's Pizza
2.34 miles
-
Sarpino's Pizzeria
2.42 miles
-
Skyview Middle School
2.34 miles
-
Maplewood Middle School
2.43 miles
-
North St. Paul Schools
2.64 miles
-
Richardson Elementary School
2.78 miles
-
Tartan Senior High
2.86 miles
-
Webster Elementary School
2.91 miles
-
Mounds Park Academy
3.14 miles
-
Gethsemane Lutheran Church & School
3.24 miles
-
Lake Elmo Elementary
3.30 miles
-
Century College
3.47 miles
-
Primrose School
4.66 miles
-
Kinderberry Hill Child Development Center
5.25 miles
-
New Horizon Academy
5.46 miles
-
Carver Lake KinderCare
6.20 miles
-
Tutor Time
7.54 miles
-
KinderCare
7.76 miles
-
Pathways to Play
8.44 miles
-
Rainbow Child Development Center
8.87 miles
-
Peaceful Heights
9.56 miles
-
Hodan Childcare Center
9.85 miles
Frequently Asked Questions
Currently, the largest rentable space at 4Front Technology + Office Campus | Building 4 totals 100,000 square feet.
4Front Technology + Office Campus | Building 4 was built in 1998.
Looking for more in-depth information on this property? Find property characteristics, ownership, tenant details, local market insights and more. Unlock data on CommercialEdge.

.jpg?width=288)


