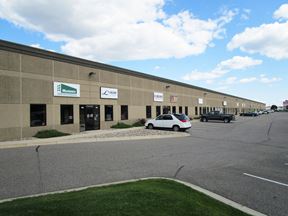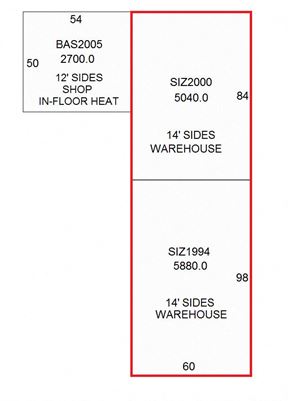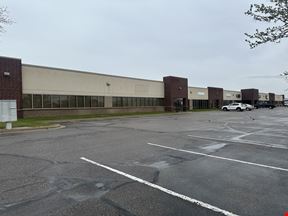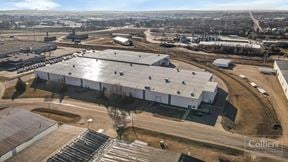- For Lease $9.00/SF/YR
- Property Type Industrial - Flex - Industrial
- Property Size 20,340 SF
- Lot Size 3.49 Acre
- Additional Rent Contact for pricing
- Parking Spaces Avail. 57
- Property Tenancy Single Tenant
- Year Built 2006
- Year Renovated 2009
- Date Updated Dec 10, 2024
- Electricity Service Electrical Phase I, 200 AMP panel. Ability to add 3-Phase.
- HVAC None
Reach out to the broker for more info on lease terms and amenities
Attachments
Highlights
- 9,420 square feet, consisting of 7,800 square feet of heated warehouse space and 1,640 square feet of office space.
- Conveniently located 2 miles from Interstate 94 in St. Cloud, MN.
- Available immediately.
- Suite 102 layout: Five offices, breakroom, conference room, and restrooms. 4 Drive-in Doors and 2 Docks Doors (Note: 14x14 Drive-in Doors allow trucks to pull straight through).
- 16’ clear/ceiling height and in-floor drain in the heated warehouse.
- Parking lot has been recently stripped and exterior lighting has been upgraded to LED.
- Opportunity to fence in a portion of the lot for secure outdoor storage yard.
- Lawn area is maintained with an exterior sprinkler system.
- Estimated 2024 Operating Expenses: $3.25 per square foot.
- Tenant is directly responsible for its utilities, janitorial and telecommunications.
True
Spaces Available
Suite 102 |
Suite 102 consist of 9,420 total square feet; 1,620 SF of office space and 7,800 SF of heated warehouse space Office: Multiple Offices, Reception Space, Breakroom, and area of cubes Warehouse: 16’ Clear, 4 Drive-in Doors, 2 Dock Doors Reznor Heat, In-Floor Drain |
Contacts
Location
Getting Around
-
Walk Score ®
13/100 Car-Dependent
-
Bike Score ®
29/100 Somewhat Bikeable
- City Saint Cloud, MN
- Zip Code 56301
- Market Minneapolis St Paul
Points of Interest
-
Shell
5.15 miles
-
Pilot
5.25 miles
-
Cenex
5.33 miles
-
Fleet Farm Gas
5.77 miles
-
Stop-N-Go
5.84 miles
-
SpeedStop
5.90 miles
-
First Fuel Banks
5.93 miles
-
Kwik Trip
6.40 miles
-
Speedway
6.59 miles
-
Bus Parking
3.31 miles
-
Truck Parking
5.21 miles
-
Gilleland Chevrolet
6.43 miles
-
Lot 18
6.86 miles
-
Lot 12
6.96 miles
-
Lot 11
6.97 miles
-
Lot 17
6.98 miles
-
Lot 10
6.99 miles
-
Hayloft
1.07 miles
-
Burger King
5.17 miles
-
McDonald's
5.21 miles
-
Subway
5.27 miles
-
RJ's American Grill
5.29 miles
-
KFC
5.62 miles
-
Culver's
5.66 miles
-
La Compechana Taqueria
5.72 miles
-
Pizza Ranch
5.73 miles
-
Fuji Japanese Steakhouse
5.74 miles
-
ALDI
5.67 miles
-
Fresh Thyme
5.73 miles
-
Kohl's
5.87 miles
-
Cash Wise Foods
5.90 miles
-
Burlington
6.04 miles
-
Walmart Supercenter
6.08 miles
-
Save-A-Lot
6.18 miles
-
JCPenney
6.19 miles
-
Scheel's
6.28 miles
-
Crossroads Center
6.30 miles
-
Southside Pharmacy
5.15 miles
-
St. Cloud Fire Station #5
5.36 miles
-
Waite Park Fire Hall
5.91 miles
-
Waite Park Police Department
5.96 miles
-
Walgreens
6.10 miles
-
Rejuv Medical
6.32 miles
-
Rejuv
6.32 miles
-
CVS Pharmacy
6.52 miles
-
Saint Joseph Police Department
7.15 miles
-
Saint Joseph Fire Department
7.32 miles
Frequently Asked Questions
The average rental rate for industrial/warehouse space at Bradbury Stamm Building is $9.00/SF/YR. Generally, the asking price for warehouse spaces varies based on the location of the property, with proximity to transportation hubs, access to highways or ports playing a key role in the building’s valuation. Other factors that influence cost are the property’s age, its quality rating, as well as its onsite facilities and features.
The property at 23823 67th Avenue was completed in 2006. In total, Bradbury Stamm Building incorporates 20,340 square feet of Flex - Industrial space.
The property can be leased as a Single Tenant industrial space. For more details on this listing and available space within the building, use the contact form at the top of this page to schedule a tour with a broker.
The parking area at Bradbury Stamm Building can accommodate up to 57 vehicles. Tenants, visitors and those conducting any operations within the building’s premises have access to 3 parking.
Reach out to the property representative or listing broker to find out more about climate control capabilities at this property. Climate control is typically present in industrial buildings that are suited to store items susceptible to temperature and damage from humidity, such as food, pharmaceuticals, paper, textiles, and electronics.
Looking for more in-depth information on this property? Find property characteristics, ownership, tenant details, local market insights and more. Unlock data on CommercialEdge.

SVN | GC Real Estate Partners


.jpg?width=288)

