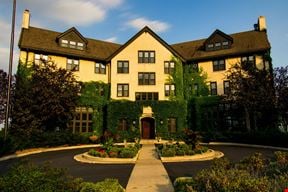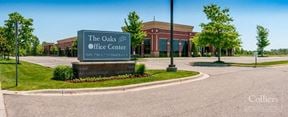- For Lease Contact for pricing
- Property Type Office - General Office
- Date Updated Apr 15, 2025
- 7,500 SF in Lower Level
- Tunnel Connected to United Hospital (via John Nassef Medical Center)
- Abundant Parking, Tunnel Connected to Gold Ramp
Building Size
20,585 SF
Year Built
1985, expanded in 1998
Floors
One (1) plus Lower Level
Space Available
Lower Level: 7,500 SF Virtual Tour
Date Available
Immediate
Gross Rental Rate
Negotiable
Reach out to the broker for more info on lease terms and amenities
True
Spaces Available
Space Available |
|
Contacts
Location
Getting Around
-
Walk Score ®
83/100 Very Walkable
-
Bike Score ®
65/100 Bikeable
- City Saint Paul, MN
- Neighborhood West Seventh
- Zip Code 55102
- Market Minneapolis St Paul
Points of Interest
-
10th Street
0.65 miles
-
Central Station
0.74 miles
-
Capitol/Rice Street
0.81 miles
-
Robert Street
0.83 miles
-
Western Avenue
0.92 miles
-
Union Depot
1.03 miles
-
Saint Paul Union Depot
1.11 miles
-
Dale Street
1.24 miles
-
Victoria Street
1.65 miles
-
Lexington Parkway
2.10 miles
-
Mobil
0.24 miles
-
ChargePoint
0.76 miles
-
Metro Transit
0.77 miles
-
BP
0.81 miles
-
Speedway
1.10 miles
-
Holiday
1.11 miles
-
Tobasi Stop
1.35 miles
-
Tesla Supercharger
2.45 miles
-
Children's Minnesota Hospital - Red Ramp
0.20 miles
-
Ramsey House and Forepaugh's Parking
0.22 miles
-
RiverCentre Ramp
0.33 miles
-
History Museum
0.34 miles
-
Science Museum Ramp
0.44 miles
-
YWCA Parking Lot
0.44 miles
-
State Lot I
0.54 miles
-
State Lot H
0.55 miles
-
State Lot G
0.57 miles
-
State Lot J
0.58 miles
-
Courtyard
0.20 miles
-
Hampton Inn & Suites
0.21 miles
-
Residence Inn by Marriot
0.22 miles
-
Radisson
0.53 miles
-
The Saint Paul Hotel
0.55 miles
-
Crowne Plaza
0.70 miles
-
DoubleTree by Hilton Hotel Downtown St. Paul
0.71 miles
-
Hotel 340
0.73 miles
-
SpringHill Suites
0.90 miles
-
Drury Plaza Hotel
0.91 miles
-
Cossetta
0.14 miles
-
Burger Moe's
0.15 miles
-
Hope Breakfast Bar
0.21 miles
-
Zamboni's Pizza
0.21 miles
-
Master Chef
0.26 miles
-
DeGidio's
0.37 miles
-
Waldmann Brewery & Wurstery
0.42 miles
-
Moscow on the Hill
0.46 miles
-
W.A. Frost & Company
0.47 miles
-
Day By Day Cafe
0.48 miles
-
St. Paul College
0.40 miles
-
Upper Mississippi Academy
0.60 miles
-
MacDonald Montessori School
0.71 miles
-
Creative Arts Secondary School
0.78 miles
-
St. Paul City School
0.84 miles
-
St. Paul City Primary School
1.00 miles
-
St. Paul Public Schools District Office
1.03 miles
-
Barack and Michelle Obama Service Learning School
1.11 miles
-
Barrack and Michelle Obama Service Learning Elementary
1.12 miles
-
St Matthews/Quantum STEAM Academy
1.37 miles
-
St. Paul's Childcare Center
1.52 miles
-
New Creations Child Care & Learning Center
1.72 miles
-
Hodan Childcare Center
1.81 miles
-
Rainbow Child Development Center
2.00 miles
-
Primrose School
2.84 miles
-
Highland Park Montessori School
2.88 miles
-
KinderCare
3.25 miles
-
Pathways to Play
3.67 miles
-
St. Paul Learning Center
3.73 miles
-
The Little School
3.82 miles
Frequently Asked Questions
In total, there is 7,500 square feet of office space for lease here. Availability at this location includes 1 Office space.
Looking for more in-depth information on this property? Find property characteristics, ownership, tenant details, local market insights and more. Unlock data on CommercialEdge.





