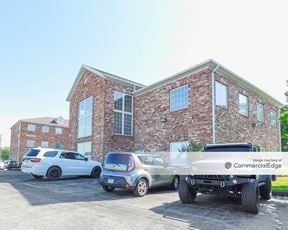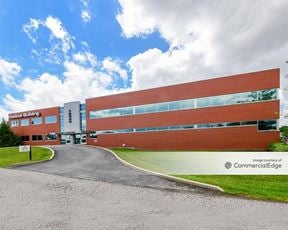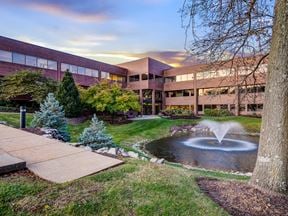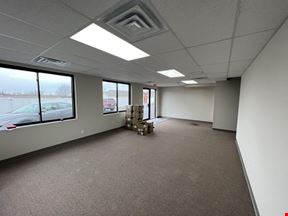- For Lease $16.30/SF/YR
- Property Type Office
- Property Size 5,866 SF
- Lot Size 34,848 SF
- Zoning CC-2, Non-Planned Community Commercial
- Parking Spaces Avail. 25
- Parking Ratio 4.26 / 1,000 SF
- Property Tenancy Multi-Tenant
- Building Class C
- Year Built 2014
- Year Renovated 2019
- Date Updated Jan 23, 2025
The Synergy Collaborative Office Building was formerly Bambino's Restaurant and underwent extensive renovation and expansion. Today it is one of the most modern and technologically advanced office buildings in Jefferson County with more amenities than any other commercial building, including; keypad access, security alarm, high-speed internet, kitchenette/breakroom with vending machines, large open common areas, patio, ADA restrooms, and plenty of Free Parking. There are currently two Office Suites available, and one is 100% complete and ready for immediate occupancy. The other is a "raw" space ready to be completed to meet the Tenant's individual needs. The building is highly visible from I-55 with over 106,643 vehicles per day, making it easy to located for customers and clients, and easy access to I-55 from the West Outer Road at Exit 190-Vogel Rd and 186 Imperial/Main. Exterior signage opportunities are available.
Reach out to the broker for more info on lease terms and amenities
Attachments
Highlights
- Highly Visible From I-55
- Northern Jefferson County Location
- Easy Access from the West Outer Road
- High Speed Internet Available
- ADA Accessible
- Signage Available
- Modern and Technologically Advanced Building
True
Spaces Available
Professional Office |
Suite 3 is a ground-level 1104 SF Office. The office interior has a large open floor plan with windows on two sides, visible from I-55. A private parking lot at your front door with additional parking available. This office was recently developed (2022), so everything is new. The office is brightly lit with can lighting and 9-foot ceilings and carpeted. The office is handicap accessible and has an ADA restroom. French doors open up to the main part of the office open floorplan (16’ X 42’). A private office (10’ X 10’) with a walk-in closet (10’ X 7’) exists. Monthly rent includes keyless entrance locks, a security system, and all utilities, excluding the internet.
This is a great office for a new or existing business—ideal for any professional. |
Contacts
Location
Getting Around
-
Walk Score ®
38/100 Car-Dependent
-
Bike Score ®
8/100 Somewhat Bikeable
- City Arnold, MO
- Zip Code 63010
- Market St Louis
Points of Interest
-
Circle K
0.43 miles
-
Mobil
0.49 miles
-
Shell
0.73 miles
-
QuikTrip
2.63 miles
-
Phillips 66
2.68 miles
-
EVGo
2.80 miles
-
Gulf
3.47 miles
-
Tesla Supercharger
7.64 miles
-
Arnold Commuter Lot
0.59 miles
-
Imperial Commuter Lot
2.67 miles
-
5th Street
2.99 miles
-
High Street
3.01 miles
-
Handicapped only
3.11 miles
-
FBCO Parking Lot
4.46 miles
-
Barnhart Commuter Lot
4.91 miles
-
St. Anthony's Medical Plaza Parking
6.63 miles
-
Faculty Parking
8.46 miles
-
Student Parking
8.51 miles
-
Quality Inn & Suites Arnold - St Louis
0.51 miles
-
Pleasant View Motel
1.03 miles
-
WoodSpring Suites St. Louis Arnold
1.99 miles
-
Drury Inn & Suites
2.63 miles
-
Pear Tree Inn St. Louis Arnold
2.66 miles
-
Best Western St. Louis Inn
3.96 miles
-
Holiday Inn Express & Suites St. Louis South - I-55
5.63 miles
-
Hampton Inn & Suites
5.66 miles
-
Americas Best Value Inn St. Louis South
7.65 miles
-
Aviator Hotel & Suites, BW Signature Collection
7.85 miles
-
Pizza Hut
0.38 miles
-
Wesley Roger's Steak and Buffet
0.38 miles
-
Taco Bell
0.39 miles
-
White Castle
0.39 miles
-
Domino's
0.44 miles
-
Culver's
0.48 miles
-
DQ Grill & Chill
0.48 miles
-
Burger King
0.55 miles
-
St. Louis Pizza & Wings
0.57 miles
-
Twisted Tavern
0.57 miles
-
Rockport Heights Elementary School
0.42 miles
-
Missouri Baptist University
0.56 miles
-
Seckman Senior High School
2.22 miles
-
Seckman Middle School
2.30 miles
-
Lone Dell Elementary School
2.30 miles
-
Jefferson College Arnold
2.32 miles
-
Sherwood Elementary School
2.39 miles
-
Seckman Elementary School
2.41 miles
-
St. Joseph
2.71 miles
-
Saint David School
2.83 miles
-
Childtime
2.09 miles
-
Fun, 2, 3 Childcare
2.70 miles
-
Planet Child Care Center of Oakville
6.19 miles
-
Mercy Co-Worker Children’s Center
6.62 miles
-
Kinder Care
8.83 miles
-
The Goddard School
9.10 miles
-
LaPetite Academy
9.13 miles
-
First Child Academy
9.88 miles
Frequently Asked Questions
The price for office space here is $16.30/SF/YR.
In total, there is 1,104 square feet of office space for lease here. Availability at this location includes 1 Office space. The property offers Multi-Tenant commercial space.
Yes, availabilities here may be suitable for small businesses with 1 office space under 5,000 square feet available.
Looking for more in-depth information on this property? Find property characteristics, ownership, tenant details, local market insights and more. Unlock data on CommercialEdge.





